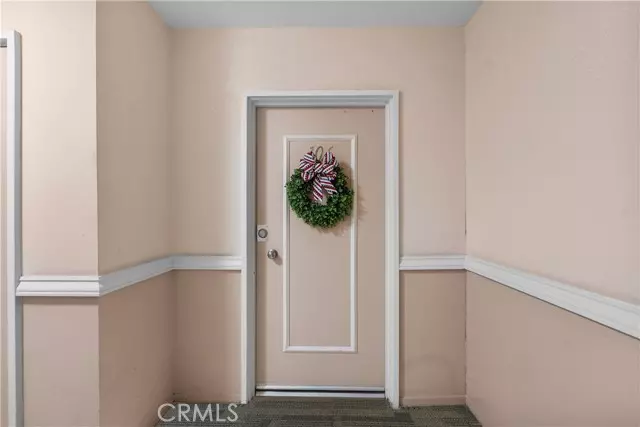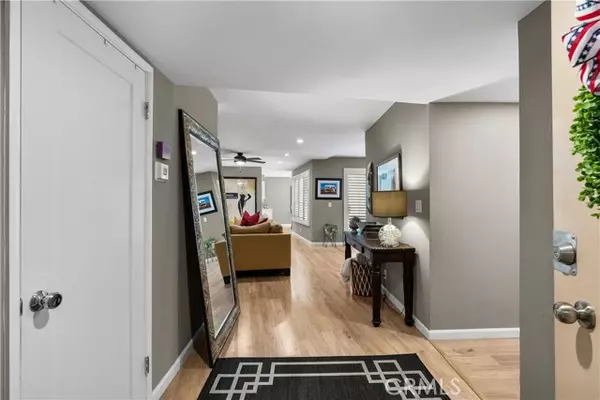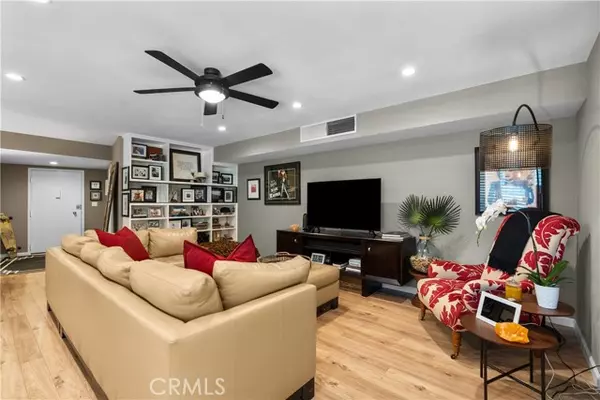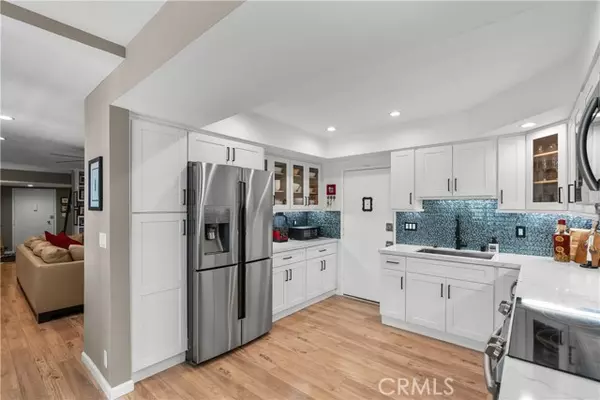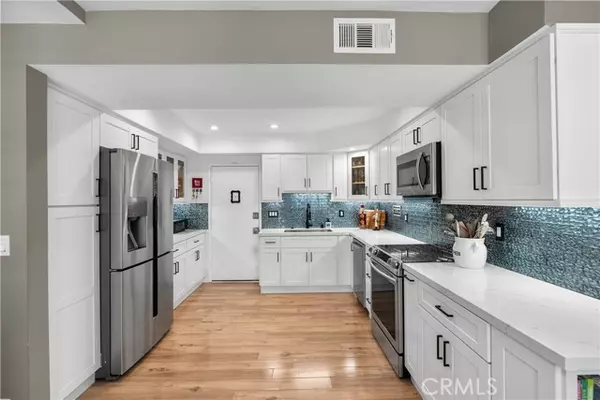2 Beds
2 Baths
1,600 SqFt
2 Beds
2 Baths
1,600 SqFt
Key Details
Property Type Condo
Listing Status Pending
Purchase Type For Sale
Square Footage 1,600 sqft
Price per Sqft $455
MLS Listing ID SR24127603
Style All Other Attached
Bedrooms 2
Full Baths 2
Construction Status Turnkey
HOA Fees $671/mo
HOA Y/N Yes
Year Built 1964
Lot Size 1.512 Acres
Acres 1.5117
Property Description
4 CAR GARAGE! Beauty, in the heart of Sherman Oaks. This spacious first-floor condo features 2 bedrooms, 2 bathrooms, and an impressive 1,600 square feet of living space. Step inside to discover a well-designed open floor plan that seamlessly blends comfort and style. The living area is bright and inviting, with direct access to a private patio perfect for relaxing or entertaining. The modern kitchen comes equipped with ample cabinetry and counter space, making meal preparation a breeze. The two generously sized bedrooms provide peaceful retreats and both bathrooms are tastefully updated, ensuring comfort for everyone. One of the standout features of this unit is the semi-attached private garage, which boasts 4 tandem parking spacesan incredible rarity in condo living. Additional highlights include an in-unit washer and dryer and a walk-in pantry/closet, offering the utmost convenience. Situated in a desirable Sherman Oaks neighborhood, this property is close to an array of dining, shopping, and entertainment options. Enjoy the best of urban living while having the comfort and privacy of a spacious home. Don't miss out on the opportunity to make this beauty on Willis your new home. Schedule a private showing today!
Location
State CA
County Los Angeles
Area Sherman Oaks (91403)
Zoning LAR3
Interior
Interior Features Recessed Lighting
Cooling Central Forced Air
Equipment Dishwasher, Microwave, Refrigerator, Electric Range
Appliance Dishwasher, Microwave, Refrigerator, Electric Range
Laundry Inside
Exterior
Garage Spaces 2.0
Pool Community/Common, Association
Utilities Available Electricity Connected, Sewer Connected, Water Connected
View Mountains/Hills, Neighborhood, Trees/Woods, City Lights
Total Parking Spaces 2
Building
Lot Description Curbs, Sidewalks, Landscaped
Story 1
Sewer Public Sewer
Water Public
Level or Stories 1 Story
Construction Status Turnkey
Others
Monthly Total Fees $687
Miscellaneous Suburban
Acceptable Financing Cash, Conventional, FHA
Listing Terms Cash, Conventional, FHA
Special Listing Condition Standard

GET MORE INFORMATION
Partner | Lic# 1980609

