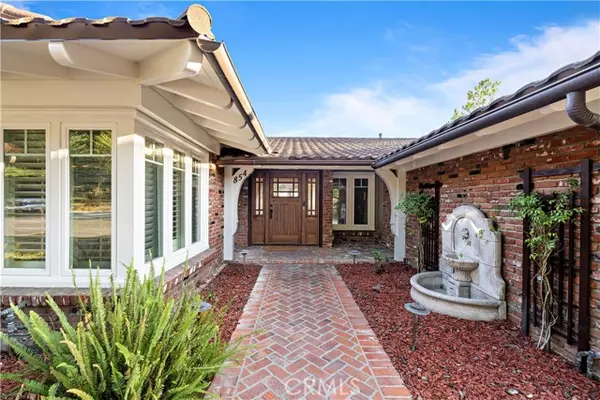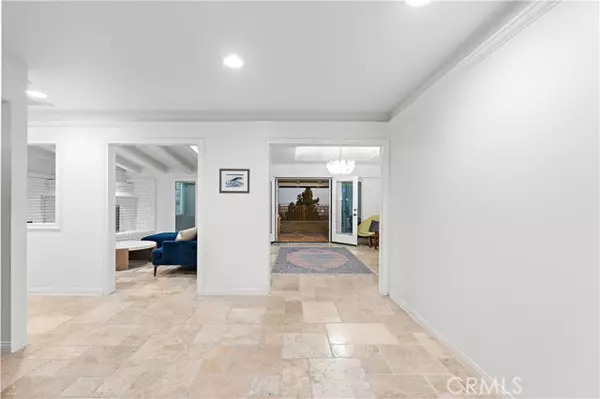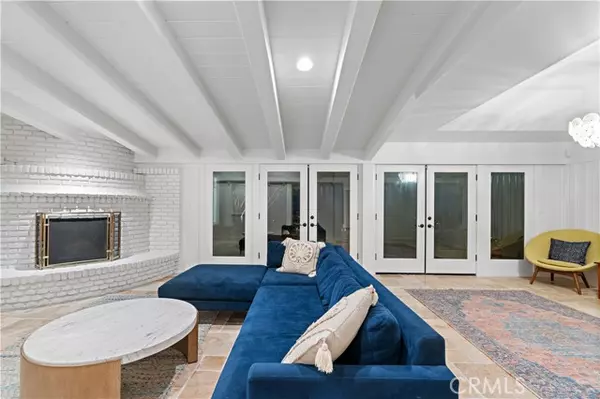
4 Beds
3 Baths
2,855 SqFt
4 Beds
3 Baths
2,855 SqFt
Key Details
Property Type Single Family Home
Sub Type Detached
Listing Status Active
Purchase Type For Sale
Square Footage 2,855 sqft
Price per Sqft $612
MLS Listing ID CV24165087
Style Detached
Bedrooms 4
Full Baths 3
Construction Status Updated/Remodeled
HOA Fees $9/mo
HOA Y/N Yes
Year Built 1965
Lot Size 0.358 Acres
Acres 0.3583
Property Description
PROMINENT GEORGE BUTLER CUSTOM BUILT HOME IN PRESTIGIOUS CLARABOYA. Stunning unobstructive jetliner views and a charming property await you here in the coveted Claraboya hillside neighborhood of Claremont. Perfectly sited on a prime cul-de-sac street. A Mid Century Ranch style home with traditional touches, yet modern and comfortable. Enter through an impressive handwrought wood door to the formal entry to spectacular living areas that are front & center to the magnificent valley views afforded below. Gracious dining and living areas with handsome brick curved fireplace. Separate family room with additional flagstone fireplace. There is a spacious kitchen with stone counters and eating nook. Separate wing offers the 4th bedroom which is the perfect place for guests, inlaws, etc. The primary bedroom has a generously sized luxurious bath with marble appointments, there is a very large walk-in closet as well as an additional closet. The outdoor spaces are professionally designed and landscaped to maximize enjoyment of all the property has to offer. Impressive inground relaxing spa with waterfall plus multiple patio areas from where you can enjoy al fresco dining featuring valley views or the city lights in the evenings. Recent notable improvements include: new roof, new plumbing, new electrical, 2 EV chargers in garage, and a fully owned solar system with battery backup for year round energy savings. This home will sell fast! Don't miss the Property Video Tour!!
Location
State CA
County Los Angeles
Area Claremont (91711)
Zoning CLRS20000*
Interior
Cooling Central Forced Air
Flooring Stone
Fireplaces Type FP in Family Room, FP in Living Room
Equipment Microwave, Refrigerator
Appliance Microwave, Refrigerator
Laundry Laundry Room, Inside
Exterior
Exterior Feature Frame
Parking Features Garage
Garage Spaces 2.0
Fence Wrought Iron
View Mountains/Hills, Panoramic, City Lights
Roof Type Metal,Tile/Clay
Total Parking Spaces 4
Building
Story 1
Sewer Public Sewer
Water Private
Architectural Style Cape Cod, Ranch, Traditional
Level or Stories 1 Story
Construction Status Updated/Remodeled
Others
Monthly Total Fees $9
Miscellaneous Foothills
Acceptable Financing Cash, Cash To New Loan
Listing Terms Cash, Cash To New Loan
Special Listing Condition Standard

GET MORE INFORMATION

Partner | Lic# 1980609






