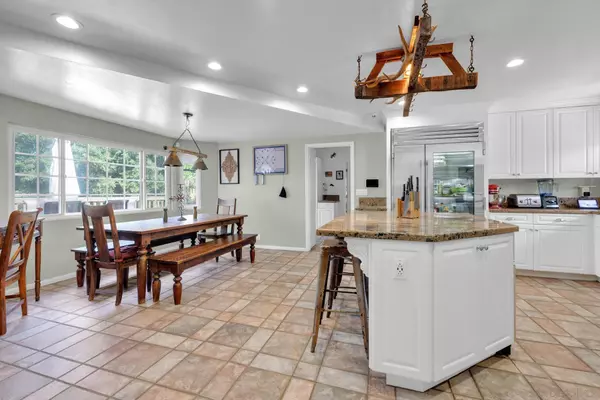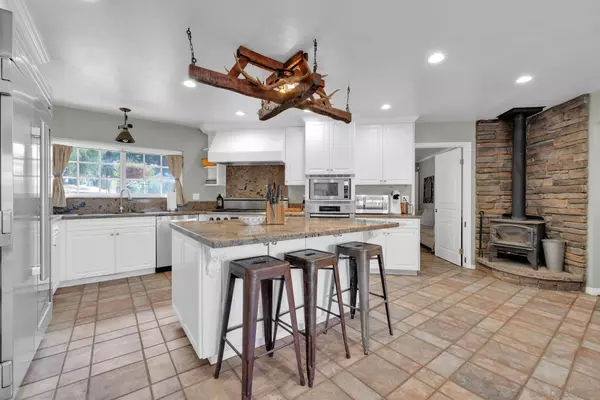5 Beds
5 Baths
3,403 SqFt
5 Beds
5 Baths
3,403 SqFt
Key Details
Property Type Single Family Home
Sub Type Detached
Listing Status Active
Purchase Type For Sale
Square Footage 3,403 sqft
Price per Sqft $351
Subdivision Julian
MLS Listing ID 240021330
Style Detached
Bedrooms 5
Full Baths 4
Half Baths 1
HOA Y/N No
Year Built 1980
Lot Size 10.000 Acres
Acres 10.0
Property Description
The property boasts over 1,000 sq. ft. of outdoor deck space, a stone-paved patio, a built-in BBQ, and an incredible outdoor gathering space! An adorable chicken coup on the property matches the home and could easily be converted into a kid's playhouse, an elevated doghouse, or whatever you imagine it to be! For animal enthusiasts: With a highly sought-after "O" animal designator, it's perfect for animal raising at any level, horse facilities, dog kennels, agriculture, or whatever your heart desires. This is the most sought-after designator in San Diego County. Animal lovers will appreciate the 4-stall barn, riding arena, and potential for many fenced pastures. The property includes large workshops and buildings, a recently updated gym (which received $12,000 worth of upgrades and could easily be a working/producing shop), and climate-controlled growing facilities (which were used as a hydroponic growing building for raising pigs but are currently a versatile educational building). JUST less than 10 minutes from Julian proper, this property is a high-producing vacation rental and has hosted many events, such as retreats, family get-togethers, farm-to-table dinners, and educational facilities. Its rich history as a working ranch adds to its charm and allure. For outdoor enthusiasts, the property offers close access to horse trails, fishing, hiking, and hunting. It's an ideal space for creating unforgettable experiences! The owners and previous owners raised their children here, making countless family memories of this beautiful ranch! This is YOUR place!
Location
State CA
County San Diego
Community Julian
Area Julian (92036)
Zoning AGRICULTUR
Rooms
Family Room 23x25
Master Bedroom 14x17
Bedroom 2 11x18
Bedroom 3 16x19
Bedroom 4 14x12
Bedroom 5 8x15
Living Room 26x17
Dining Room 17x11
Kitchen 20x22
Interior
Heating Propane, Other/Remarks
Cooling Central Forced Air
Fireplaces Number 4
Fireplaces Type FP in Living Room
Equipment Dishwasher, Disposal, Microwave, Range/Oven, Refrigerator, Shed(s), Washer, Double Oven, Gas Oven, Gas Stove, Propane Range, Gas Range, Propane Cooking
Appliance Dishwasher, Disposal, Microwave, Range/Oven, Refrigerator, Shed(s), Washer, Double Oven, Gas Oven, Gas Stove, Propane Range, Gas Range, Propane Cooking
Laundry Laundry Room
Exterior
Exterior Feature Other/Remarks
Parking Features Detached
Garage Spaces 2.0
Fence Other/Remarks
Roof Type Composition
Total Parking Spaces 12
Building
Lot Size Range 10+ to 20 AC
Sewer Septic Installed
Water Well on Property
Level or Stories Split Level
Others
Ownership Fee Simple
Acceptable Financing Cash, Conventional, Other/Remarks
Listing Terms Cash, Conventional, Other/Remarks
Pets Allowed Yes

GET MORE INFORMATION
Partner | Lic# 1980609






