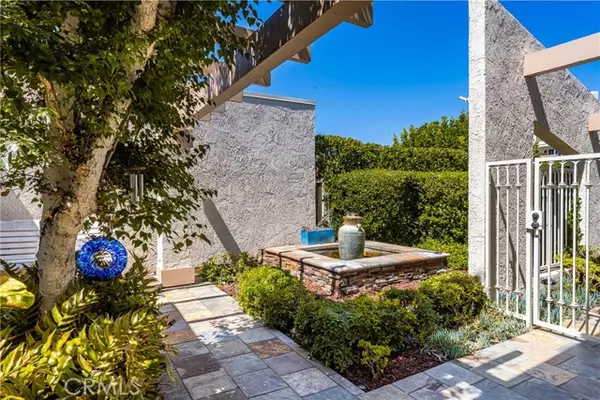2 Beds
2 Baths
1,917 SqFt
2 Beds
2 Baths
1,917 SqFt
Key Details
Property Type Condo
Listing Status Contingent
Purchase Type For Sale
Square Footage 1,917 sqft
Price per Sqft $1,225
MLS Listing ID PW24189651
Style All Other Attached
Bedrooms 2
Full Baths 2
Construction Status Turnkey,Updated/Remodeled
HOA Fees $1,050/mo
HOA Y/N Yes
Year Built 1974
Lot Size 5,120 Sqft
Acres 0.1175
Property Description
Welcome to the exclusive coastal enclave of Jasmine Creek in the heart of Corona del Mar. This highly sought-after single-level home boasts three bedrooms and two baths, with an open floor plan that has been meticulously remodeled inside and out within the years. From the moment you enter, youll be captivated by the elegance of this home. Custom windows flood the space with natural light, while a lushly landscaped courtyard and custom fountain create a serene outdoor retreat. The third bedroom, currently utilized as a media room/office with a 55" Sony Flat Screen Panel TV, can easily be converted back to a bedroom if needed. The gourmet kitchen is a chefs delight, featuring state-of-the-art stainless steel appliances and stylish finishes. Distressed wood flooring throughout adds a touch of rustic charm, while the master bath is elegantly appointed, and the master retreat is perfectly positioned to take advantage of the peek-a-boo ocean vista. The community offers a 24-hour manned gate, clubhouse, pools, spas, tennis courts, and miles of walking paths through winding greenbelts on this 85-acre resort. This home combines generous square footage with a decorator-perfect design, making it a true gem. Some furnishings are available for purchase, adding to the ease of transition to your new beachside lifestyle. This property offers gracious beach living at its finest. Located just minutes from Fasion Island, Corona Del Mar Village, and the beach. Dont miss the opportunity to call this stunning home yoursschedule a showing today!
Location
State CA
County Orange
Area Oc - Corona Del Mar (92625)
Interior
Interior Features Granite Counters, Recessed Lighting
Cooling Central Forced Air
Flooring Carpet, Tile, Wood
Equipment Dishwasher, Disposal, Microwave, Gas Stove, Gas Range
Appliance Dishwasher, Disposal, Microwave, Gas Stove, Gas Range
Laundry Inside
Exterior
Parking Features Garage - Two Door
Garage Spaces 2.0
Fence Wood
Pool Below Ground, Association
Utilities Available Sewer Connected
View Ocean, Peek-A-Boo
Roof Type Tile/Clay
Total Parking Spaces 4
Building
Lot Description Curbs, Landscaped
Story 1
Lot Size Range 4000-7499 SF
Sewer Public Sewer
Water Public
Architectural Style Traditional
Level or Stories 1 Story
Construction Status Turnkey,Updated/Remodeled
Others
Monthly Total Fees $1, 081
Acceptable Financing Cash To New Loan
Listing Terms Cash To New Loan

GET MORE INFORMATION
Partner | Lic# 1980609






