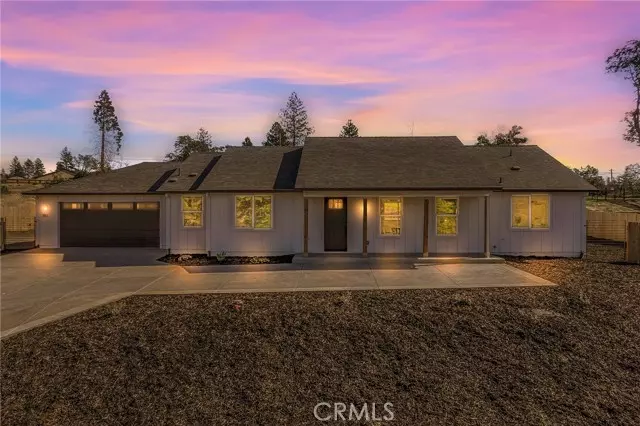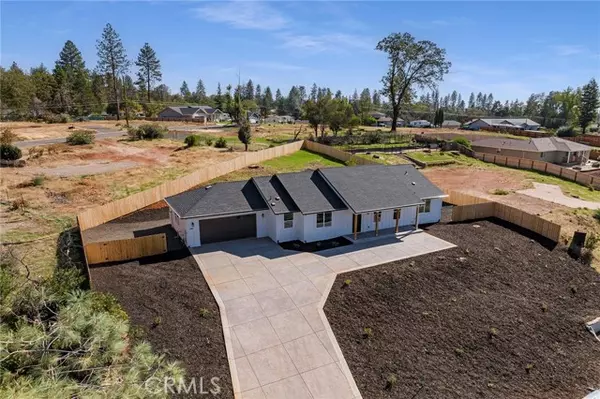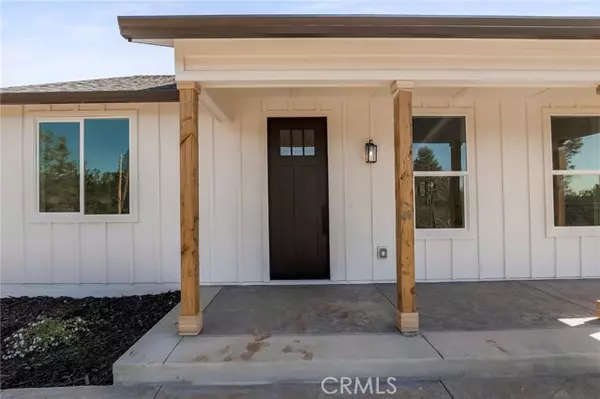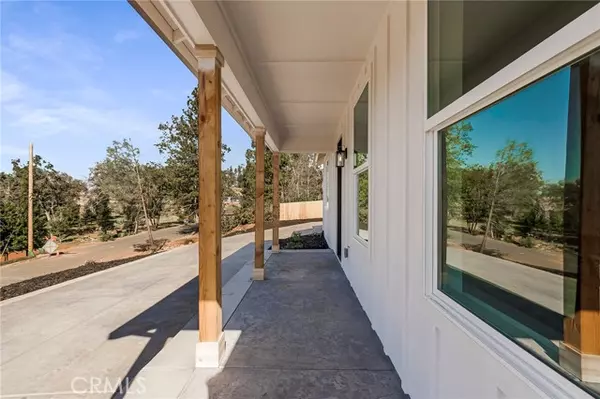REQUEST A TOUR If you would like to see this home without being there in person, select the "Virtual Tour" option and your agent will contact you to discuss available opportunities.
In-PersonVirtual Tour
$ 454,900
Est. payment | /mo
3 Beds
2 Baths
1,736 SqFt
$ 454,900
Est. payment | /mo
3 Beds
2 Baths
1,736 SqFt
Key Details
Property Type Single Family Home
Sub Type Detached
Listing Status Pending
Purchase Type For Sale
Square Footage 1,736 sqft
Price per Sqft $262
MLS Listing ID PA24193217
Style Detached
Bedrooms 3
Full Baths 2
HOA Y/N No
Year Built 2022
Lot Size 0.380 Acres
Acres 0.38
Property Description
Welcome to 330 Redbud Dr! Built in 2022! Spacious 3 bedroom, 2 full bath approximate 1,736 Sq.Ft. of living space. This quality built home offers a spacious open floor plan. large living room with high ceilings open to the kitchen and dining area with a sliding glass door to the backyard. The kitchen is bright and features LED lighting and lots of cabinet space. Huge and spacious master suite with a large walk in closet! Master Bathroom features dual sinks, soaking tub and walk in shower. All bedrooms and common bath are all spacious as well. Individual laundry room with lots of cabinets.
Welcome to 330 Redbud Dr! Built in 2022! Spacious 3 bedroom, 2 full bath approximate 1,736 Sq.Ft. of living space. This quality built home offers a spacious open floor plan. large living room with high ceilings open to the kitchen and dining area with a sliding glass door to the backyard. The kitchen is bright and features LED lighting and lots of cabinet space. Huge and spacious master suite with a large walk in closet! Master Bathroom features dual sinks, soaking tub and walk in shower. All bedrooms and common bath are all spacious as well. Individual laundry room with lots of cabinets.
Welcome to 330 Redbud Dr! Built in 2022! Spacious 3 bedroom, 2 full bath approximate 1,736 Sq.Ft. of living space. This quality built home offers a spacious open floor plan. large living room with high ceilings open to the kitchen and dining area with a sliding glass door to the backyard. The kitchen is bright and features LED lighting and lots of cabinet space. Huge and spacious master suite with a large walk in closet! Master Bathroom features dual sinks, soaking tub and walk in shower. All bedrooms and common bath are all spacious as well. Individual laundry room with lots of cabinets.
Location
State CA
County Butte
Area Paradise (95969)
Interior
Cooling Central Forced Air
Laundry Laundry Room
Exterior
Garage Spaces 2.0
Total Parking Spaces 2
Building
Story 1
Lot Size Range .25 to .5 AC
Sewer Conventional Septic
Water Public
Level or Stories 1 Story
Others
Miscellaneous Suburban
Acceptable Financing Cash, Conventional, FHA, VA
Listing Terms Cash, Conventional, FHA, VA
Special Listing Condition Standard

Listed by Stephan Skots • USKO Realty
GET MORE INFORMATION
Ryan Main
Partner | Lic# 1980609






