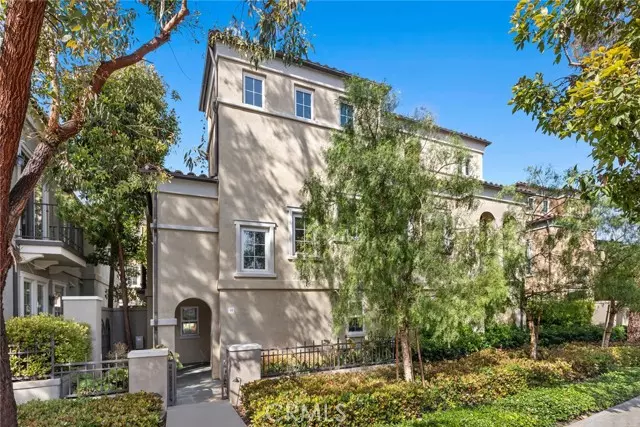
3 Beds
4 Baths
2,072 SqFt
3 Beds
4 Baths
2,072 SqFt
Key Details
Property Type Condo
Listing Status Active
Purchase Type For Sale
Square Footage 2,072 sqft
Price per Sqft $1,151
MLS Listing ID NP24202704
Style All Other Attached
Bedrooms 3
Full Baths 3
Half Baths 1
Construction Status Turnkey,Updated/Remodeled
HOA Fees $361/mo
HOA Y/N Yes
Year Built 2003
Property Description
Exceptional down-to-the-studs remodel in the prestigious Verona Community of Newport Coast, where every detail has been thoughtfully redesigned from top to bottom. This luxury home features wide-plank oak floors, solid wood doors, custom crown molding and baseboards. High-end fixtures from Kohler adorn the bathrooms, while sophisticated lighting from Arhaus and Restoration Hardware elevates the home throughout. The entry level offers a bedroom/office with ensuite, a guest separate guest half bath and laundry room. Ascend the custom staircase to find a beautifully designed living area, complete with a split stone fireplace, custom-built shelving, and glass accents. The kitchen includes stainless steel Subzero and Wolf appliances, quartz countertops, and custom-built cabinetry. The balcony, with a firepit, offers a perfect setting for enjoying ocean breezes and al fresco dining. The upper level is dedicated to a luxurious master retreat, complete with a spacious lounge area. Unwind in the master bathroom with his and her sinks, walk-in shower, a separate soaking tub, and a "showroom-style" walk-in closet. Community amenities include access to an Olympic-size saltwater pool, spa, tennis and pickleball courts, a clubhouse, and a short walk to Newport Coast shopping center and Starbucks. Minutes from Newport's stunning beaches, Fashion Island, top-rated schools, and convenient access to the Toll Road, this home represents modern coastal living at its finest. Take a look at this property on our YouTube Channel! https://youtu.be/6geW1f4aaRU
Location
State CA
County Orange
Area Oc - Newport Coast (92657)
Interior
Interior Features 2 Staircases, Balcony, Bar, Living Room Balcony, Recessed Lighting
Cooling Central Forced Air
Flooring Tile, Wood
Fireplaces Type FP in Living Room, Gas
Equipment Dishwasher, Disposal, Dryer, Microwave, Refrigerator, Washer, Convection Oven, Electric Range, Freezer, Gas & Electric Range, Gas Range
Appliance Dishwasher, Disposal, Dryer, Microwave, Refrigerator, Washer, Convection Oven, Electric Range, Freezer, Gas & Electric Range, Gas Range
Laundry Laundry Room, Inside
Exterior
Exterior Feature Stucco
Parking Features Direct Garage Access, Garage
Garage Spaces 2.0
Fence Wrought Iron
Pool Below Ground, Community/Common, Association, Fenced
View Neighborhood, Peek-A-Boo
Roof Type Concrete
Total Parking Spaces 2
Building
Lot Description Curbs, Sidewalks, Sprinklers In Front
Story 3
Sewer Public Sewer
Water Public
Architectural Style Mediterranean/Spanish
Level or Stories 3 Story
Construction Status Turnkey,Updated/Remodeled
Others
Monthly Total Fees $555
Acceptable Financing Cash, Conventional, Cash To New Loan
Listing Terms Cash, Conventional, Cash To New Loan
Special Listing Condition Standard

GET MORE INFORMATION

Partner | Lic# 1980609






