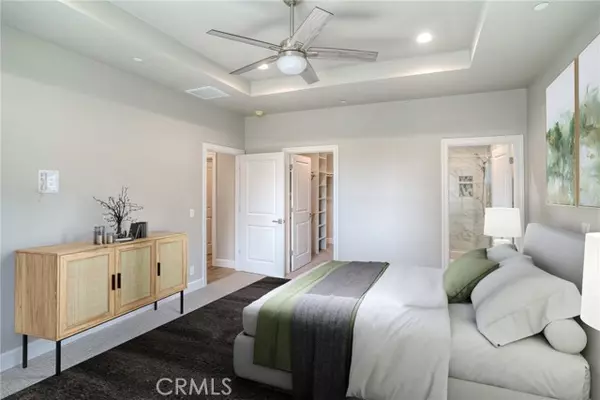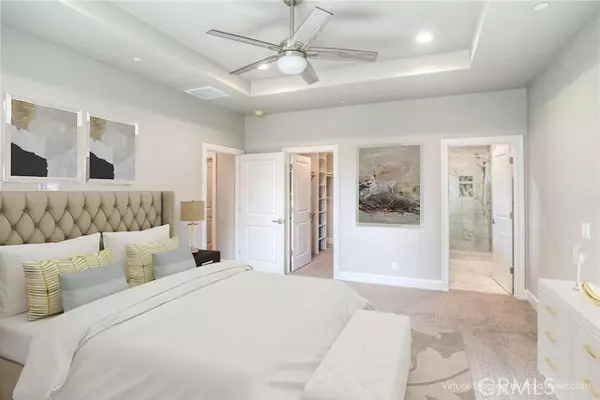2 Beds
2 Baths
1,816 SqFt
2 Beds
2 Baths
1,816 SqFt
Key Details
Property Type Single Family Home
Sub Type Detached
Listing Status Active
Purchase Type For Sale
Square Footage 1,816 sqft
Price per Sqft $269
MLS Listing ID SN24204505
Style Detached
Bedrooms 2
Full Baths 2
Construction Status Turnkey
HOA Y/N No
Year Built 2023
Lot Size 0.260 Acres
Acres 0.26
Property Description
Lots of square footage with ample rooms for additional bedrooms or office or craft room. Beautiful owner builder home. Quality and excellence into every part of the build. The options are endless. The thoughtfulness on every part of the build. Exceptional detail. Septic tank is new at 1500 gal tank. Open floor concept. with split floor plan. Main bedroom with awesome on suite. Central restroom with modern touches. House is well insulated with difficulty in hearing outside noises when closed up. Covered Back patio with ceiling fans - plumbed for natural gas bbq. Fully fenced backyard. Owned solar. Home Warranty will be given with accepted offer valued at 500.00. Raised foundation with sealed "rat Cap" under house- cement poured under entire home for cleanliness and extra storage. Garage wired for EV plug and floor sealed with epoxy paint. Gutter guards and oversized gutters. motion activated security lights. Landscaped front yard with irrigation. Area for RV. Sidewalks around entire home. Owned solar. Whole House Fan. and pre-wired for EV plug in garage.
Location
State CA
County Butte
Area Paradise (95969)
Zoning R1
Interior
Interior Features Coffered Ceiling(s), Living Room Deck Attached, Recessed Lighting, Unfurnished
Cooling Central Forced Air, Energy Star, Whole House Fan
Flooring Linoleum/Vinyl
Equipment Dishwasher, Refrigerator, Gas Range
Appliance Dishwasher, Refrigerator, Gas Range
Laundry Laundry Room, Other/Remarks, Inside
Exterior
Parking Features Direct Garage Access, Garage, Garage Door Opener
Garage Spaces 2.0
Fence Excellent Condition, New Condition, Chain Link
Community Features Horse Trails
Complex Features Horse Trails
View Neighborhood, Peek-A-Boo
Roof Type Asphalt
Total Parking Spaces 2
Building
Lot Description National Forest
Story 1
Lot Size Range .25 to .5 AC
Sewer Conventional Septic
Water Public
Level or Stories 1 Story
Construction Status Turnkey
Others
Miscellaneous Foothills,Gutters,Mountainous
Acceptable Financing Conventional, FHA, Cash To New Loan
Listing Terms Conventional, FHA, Cash To New Loan
Special Listing Condition Standard

GET MORE INFORMATION
Partner | Lic# 1980609






