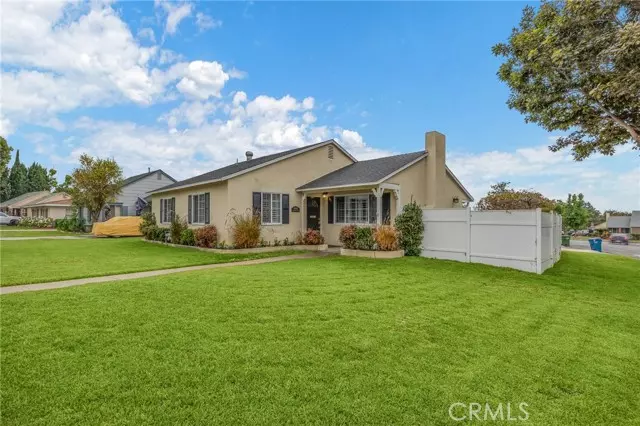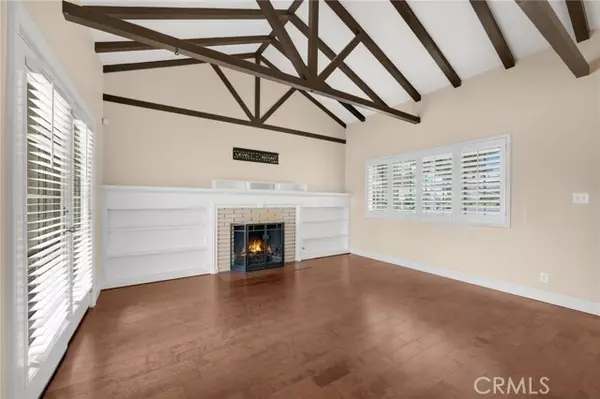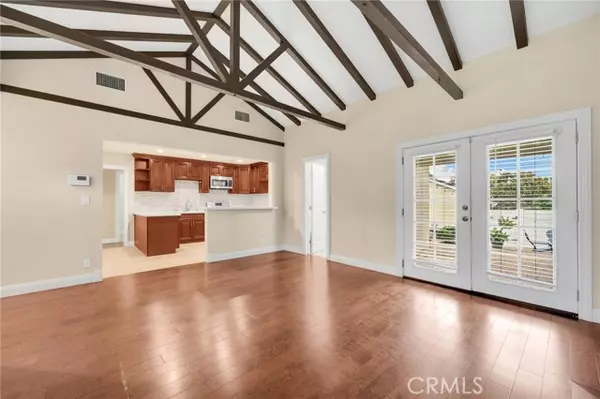
4 Beds
3 Baths
1,513 SqFt
4 Beds
3 Baths
1,513 SqFt
Key Details
Property Type Single Family Home
Sub Type Detached
Listing Status Contingent
Purchase Type For Sale
Square Footage 1,513 sqft
Price per Sqft $581
MLS Listing ID PW24217769
Style Detached
Bedrooms 4
Full Baths 3
Construction Status Turnkey,Updated/Remodeled
HOA Y/N No
Year Built 1950
Lot Size 6,321 Sqft
Acres 0.1451
Property Description
Welcome to this attractive 4-bedroom, 3-bath home, perfectly situated on a large corner lot in the heart of Whittier. This thoughtfully designed home offers 2 spacious master bedrooms, each with a walk-in closets, and one master suite featuring a private entrance and en-suite bath for added privacy. The open-concept floor plan is ideal for modern living, providing a comfortable flow between the living areas. The living room boasts an inviting open beam ceiling and a working fireplace, perfect for cozy evenings. Central air and heating ensure comfort throughout the year, while the shutters add light and privacy to every room. Step outside to the beautifully paved outdoor patio, complete with a fire pit, perfect for entertaining or relaxing with family or friends. This well-planned functional home offers everything you need for comfortable and stylish living. Located in a wonderful and quiet neighborhood close to great restaurants, sought after schools, and local parks. Hurry, this beautiful home will not last long!
Location
State CA
County Los Angeles
Area Whittier (90605)
Zoning WHR1YY
Interior
Interior Features Beamed Ceilings, Granite Counters, Recessed Lighting
Cooling Central Forced Air
Flooring Laminate, Tile
Fireplaces Type FP in Living Room, Fire Pit, Gas
Equipment Dishwasher, Disposal, Microwave, Gas Oven, Gas Stove, Gas Range
Appliance Dishwasher, Disposal, Microwave, Gas Oven, Gas Stove, Gas Range
Laundry Laundry Room, Inside
Exterior
Exterior Feature Stucco, Wood
Garage Garage, Garage - Two Door, Garage Door Opener
Garage Spaces 2.0
Fence Vinyl
Utilities Available Electricity Available, Electricity Connected, Natural Gas Available, Natural Gas Connected, Sewer Available, Water Available, Sewer Connected, Water Connected
View Neighborhood
Roof Type Composition
Total Parking Spaces 4
Building
Lot Description Corner Lot, Curbs, Landscaped, Sprinklers In Front, Sprinklers In Rear
Story 1
Lot Size Range 4000-7499 SF
Sewer Public Sewer
Water Public
Architectural Style Craftsman/Bungalow
Level or Stories 1 Story
Construction Status Turnkey,Updated/Remodeled
Others
Monthly Total Fees $72
Miscellaneous Suburban
Acceptable Financing Cash, Cash To New Loan
Listing Terms Cash, Cash To New Loan
Special Listing Condition Standard

GET MORE INFORMATION

Partner | Lic# 1980609






