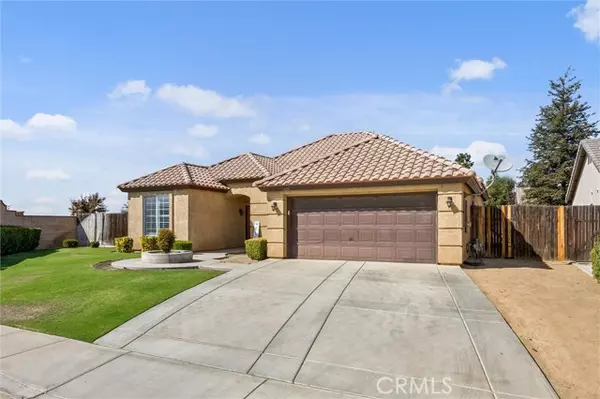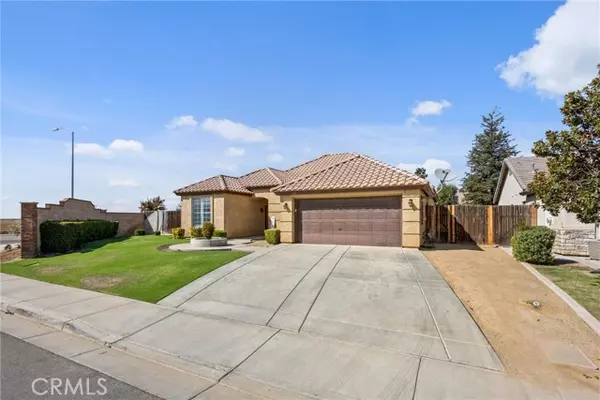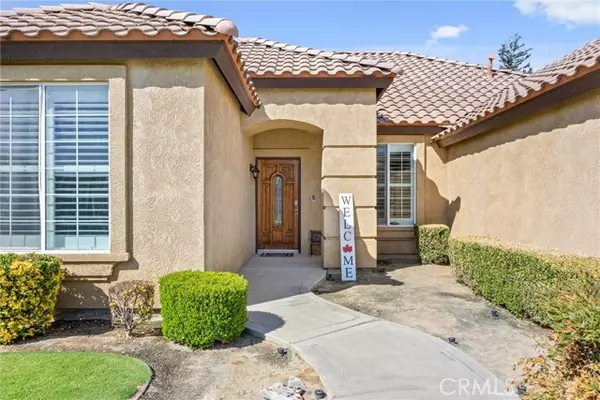REQUEST A TOUR If you would like to see this home without being there in person, select the "Virtual Tour" option and your advisor will contact you to discuss available opportunities.
In-PersonVirtual Tour

$ 429,888
Est. payment | /mo
3 Beds
2 Baths
1,838 SqFt
$ 429,888
Est. payment | /mo
3 Beds
2 Baths
1,838 SqFt
Key Details
Property Type Condo
Listing Status Active
Purchase Type For Sale
Square Footage 1,838 sqft
Price per Sqft $233
MLS Listing ID OC24218087
Style All Other Attached
Bedrooms 3
Full Baths 2
HOA Y/N No
Year Built 2009
Lot Size 8,276 Sqft
Acres 0.19
Property Description
HUGE PRICE DROP!!!! Large Corner Lot! New Flooring! Imagine yourself living in this stunning retreat. Upon entry, sleek, updated flooring welcomes you, seamlessly flowing throughout. To your right, a formal dining area is perfect for hosting, while the expansive great room invites relaxation. The gourmet kitchen boasts granite countertops, a stylish breakfast bar, and a sunlit dining nook. The family room showcases a beautifully accented mosaic tile wall, ideal for movie nights or lively gatherings. The split-wing layout provides privacy, with three generous bedrooms on the west side. The master wing is a sanctuary with a spacious walk-in closet, an oversized bedroom, and a luxurious ensuite bath with a separate shower and tub. Outside, enjoy the covered patio, perfect for BBQs, and a fire pit, great for roasting marshmallows. Solar energy is ready to transfer, with 30% of the original balance paid by the seller. Fridge, washer, and dryer are included, making this home move-in ready!
HUGE PRICE DROP!!!! Large Corner Lot! New Flooring! Imagine yourself living in this stunning retreat. Upon entry, sleek, updated flooring welcomes you, seamlessly flowing throughout. To your right, a formal dining area is perfect for hosting, while the expansive great room invites relaxation. The gourmet kitchen boasts granite countertops, a stylish breakfast bar, and a sunlit dining nook. The family room showcases a beautifully accented mosaic tile wall, ideal for movie nights or lively gatherings. The split-wing layout provides privacy, with three generous bedrooms on the west side. The master wing is a sanctuary with a spacious walk-in closet, an oversized bedroom, and a luxurious ensuite bath with a separate shower and tub. Outside, enjoy the covered patio, perfect for BBQs, and a fire pit, great for roasting marshmallows. Solar energy is ready to transfer, with 30% of the original balance paid by the seller. Fridge, washer, and dryer are included, making this home move-in ready!
HUGE PRICE DROP!!!! Large Corner Lot! New Flooring! Imagine yourself living in this stunning retreat. Upon entry, sleek, updated flooring welcomes you, seamlessly flowing throughout. To your right, a formal dining area is perfect for hosting, while the expansive great room invites relaxation. The gourmet kitchen boasts granite countertops, a stylish breakfast bar, and a sunlit dining nook. The family room showcases a beautifully accented mosaic tile wall, ideal for movie nights or lively gatherings. The split-wing layout provides privacy, with three generous bedrooms on the west side. The master wing is a sanctuary with a spacious walk-in closet, an oversized bedroom, and a luxurious ensuite bath with a separate shower and tub. Outside, enjoy the covered patio, perfect for BBQs, and a fire pit, great for roasting marshmallows. Solar energy is ready to transfer, with 30% of the original balance paid by the seller. Fridge, washer, and dryer are included, making this home move-in ready!
Location
State CA
County Kern
Area Bakersfield (93314)
Interior
Cooling Central Forced Air
Laundry Inside
Exterior
Garage Spaces 2.0
View Neighborhood
Total Parking Spaces 2
Building
Story 1
Lot Size Range 7500-10889 SF
Sewer Public Sewer
Level or Stories 1 Story
Others
Monthly Total Fees $143
Miscellaneous Suburban
Acceptable Financing Cash, FHA, VA
Listing Terms Cash, FHA, VA
Special Listing Condition Standard

Listed by Michael McCracken • Michael McCracken, Broker
GET MORE INFORMATION

Ryan Main
Partner | Lic# 1980609






