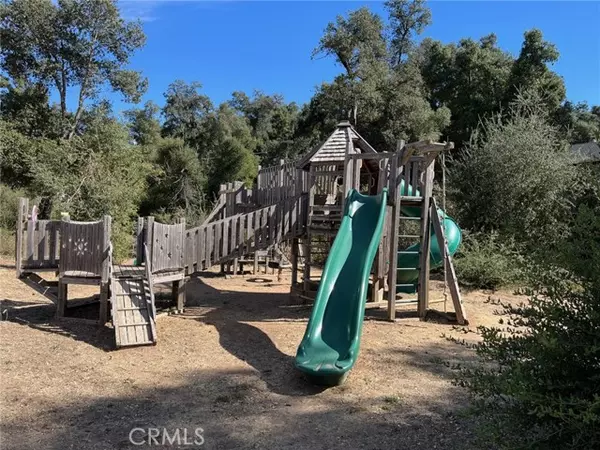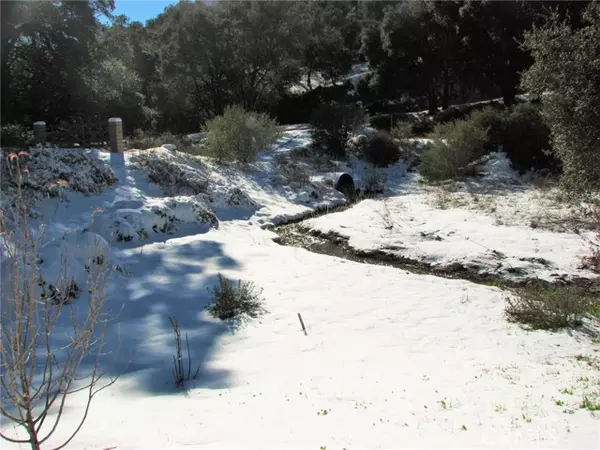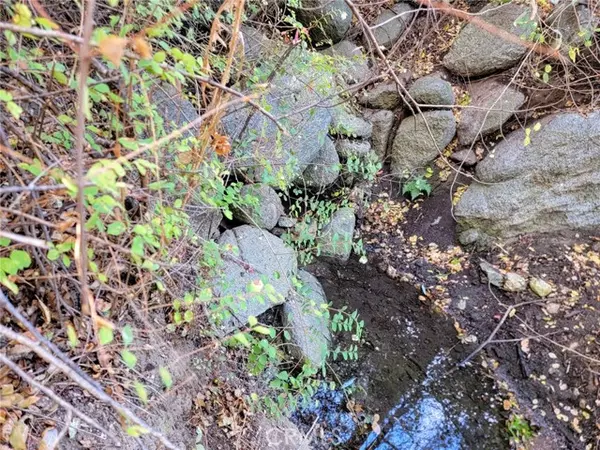3 Beds
3 Baths
1,944 SqFt
3 Beds
3 Baths
1,944 SqFt
Key Details
Property Type Single Family Home
Sub Type Detached
Listing Status Active
Purchase Type For Sale
Square Footage 1,944 sqft
Price per Sqft $462
Subdivision Santa Ysabel
MLS Listing ID FR24217730
Style Detached
Bedrooms 3
Full Baths 2
Half Baths 1
Construction Status Additions/Alterations,Updated/Remodeled
HOA Y/N No
Year Built 1942
Lot Size 10.800 Acres
Acres 10.8
Property Description
This remarkable property offers extensive upgrades since its last sale, beginning with a newly added guest house featuring premium Hardy board siding & fire rated glass doors. The enhancements continue with a top-tier, splinter-free Cedarworks playground from Maine, a beautiful gazebo/pavilion, a spacious carport, security cameras for both homes, & a serene outdoor walking labyrinth 100' in diaM. The main house now boasts an expanded patio, an outdoor stove oven, a large gopher-proof farm, scenic walking path, large poured concrete driveway, upgraded bathrooms, a luxurious cast iron bathtub, & a master bath featuring a tranquil Japanese-style tub. Additionally, there are four new storage sheds that contribute 480 square feet of space. Nestled in an oak forest, this charming 1940s cabin offers both vintage allure & modern comfort. The main house and guest quarters, spaced 300 ft apart, provide privacy while blending seamlessly into the natural landscape. The two-story main residence & separate guest house showcase thoughtful renovations, ideal for a peaceful lifestyle or a business venture with A70 zoning. The main house features 4 bedrooms & 2.5 baths, while the guest quarters, equipped with an oversized septic system, offer a single bedroom each & have a proven Airbnb rental history. The grounds feature seasonal streams, a seasonal river, & expansive outdoor spaces, perfect for embracing the serene surroundings. Traditional Hardy board siding enhances the exteriors classic appeal, while the interiors boast abundant natural light through large windows. The modernized kitchen is equipped with new appliances & storage, ensuring a seamless culinary experience. Upstairs, the bedrooms provide cozy comfort, with the primary suite including a private bathroom & a luxurious Japanese soaking tub. Designed for relaxation & recreation, this property also offers access to local hiking, horseback riding, & breathtaking views. Fully prepared for offgrid living, the multi-family home is equipped with a large comprehensive solar power system (on loan), generator, & two Tesla batteries. The buyer must pay the solar loan or negotiate. There is a private 120-foot well. This rare offering combines the charm of a vintage retreat with the convenience of modern amenities. Dont miss the opportunity to own this unique slice of Santa Ysabel paradise & experience all that this beautiful area has to offer!
Location
State CA
County San Diego
Community Santa Ysabel
Area Santa Ysabel (92070)
Zoning A70
Interior
Heating Propane
Cooling Wall/Window
Fireplaces Type FP in Family Room, Bonus Room, Fire Pit, Blower Fan
Equipment Refrigerator, Propane Oven, Propane Range, Self Cleaning Oven
Appliance Refrigerator, Propane Oven, Propane Range, Self Cleaning Oven
Laundry Outside
Exterior
Exterior Feature HardiPlank Type, Concrete
Utilities Available Electricity Connected, Natural Gas Connected, Propane, Sewer Connected, Water Connected
View Courtyard, Creek/Stream, Trees/Woods
Roof Type Shingle
Building
Story 2
Sewer Conventional Septic, Private Sewer
Water Agricultural Well, Well
Level or Stories 1 Story
Construction Status Additions/Alterations,Updated/Remodeled
Others
Monthly Total Fees $9
Miscellaneous Rural
Acceptable Financing Conventional
Listing Terms Conventional
Special Listing Condition Standard

GET MORE INFORMATION
Partner | Lic# 1980609






