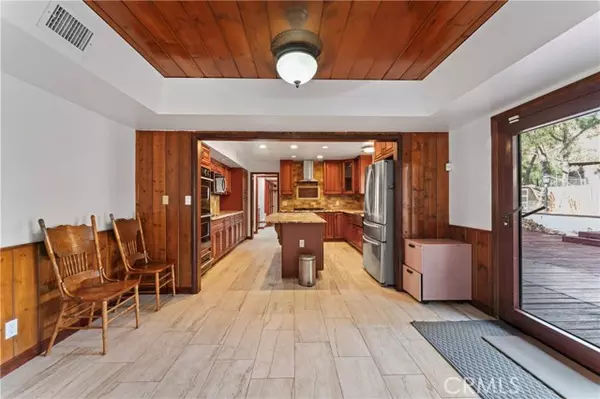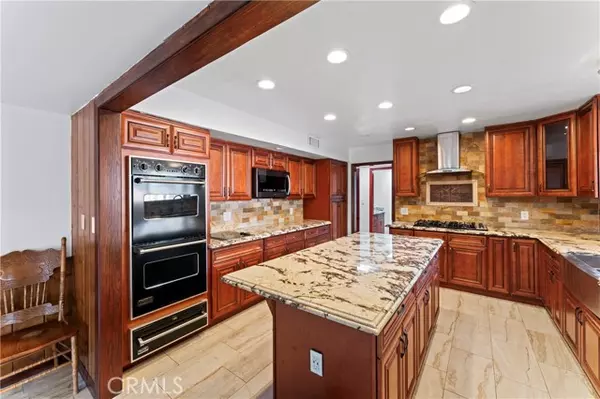
4 Beds
4 Baths
3,792 SqFt
4 Beds
4 Baths
3,792 SqFt
Key Details
Property Type Single Family Home
Sub Type Detached
Listing Status Active
Purchase Type For Sale
Square Footage 3,792 sqft
Price per Sqft $395
MLS Listing ID SR24225417
Style Detached
Bedrooms 4
Full Baths 2
Half Baths 2
HOA Y/N No
Year Built 1981
Lot Size 2.548 Acres
Acres 2.5479
Property Description
This exquisite two-story residence is situated on a flat or gently rolling 14.11 acres, encompassing two APNs: 3213-030-002 and 3213-030-029. The home boasts a generous 3,792 square feet of living space, featuring four bedrooms, two full bathrooms, and two powder rooms. Both the family room and living room are enhanced by wood-burning fireplaces. Remodeled kitchen is equipped with modern Viking appliances, including a double oven, range top, trash compactor, and a custom double sink with faucet. Custom triple-pane glass windows and doors, imported from Europe, were installed (as per the previous owner). The upper level offers balconies on three sides, providing stunning views, while the master bedroom's expansive balcony overlooks the pool, spa, and waterfall, with a private staircase granting direct access to the pool area. The rear of the house features a large wooden deck complete with a fire pit, built-in bar, making it an ideal venue for gatherings. A four-stall barn is available, which can easily serve as a workshop. The property includes RV parking, a two-car attached garage, and extra parking under a carport. For automotive enthusiasts, there is also a concrete bay on the premises. This horse property offers direct access to horse trails from the back, and one well is located on the property, all just a short distance down a dirt road, ensuring a private and tranquil setting. Paid off solar panels with 2 Tesla batteries, pool has new energy efficient pool pump recently installed. Completely covered chicken coop and duck pond behind the barn.
Location
State CA
County Los Angeles
Area Santa Clarita (91390)
Zoning LCA22-A11*
Interior
Interior Features Balcony, Granite Counters
Cooling Central Forced Air
Flooring Tile, Wood
Fireplaces Type FP in Family Room
Equipment Dryer, Solar Panels
Appliance Dryer, Solar Panels
Exterior
Garage Spaces 2.0
Fence Cross Fencing, Chain Link
Pool Private, Heated with Propane, Gunite, Heated, Fenced, Filtered
View Mountains/Hills
Total Parking Spaces 2
Building
Story 2
Water Agricultural Well
Level or Stories 2 Story
Others
Monthly Total Fees $46
Miscellaneous Horse Allowed,Horse Facilities,Mountainous
Acceptable Financing Cash, Conventional
Listing Terms Cash, Conventional
Special Listing Condition Standard

GET MORE INFORMATION

Partner | Lic# 1980609






