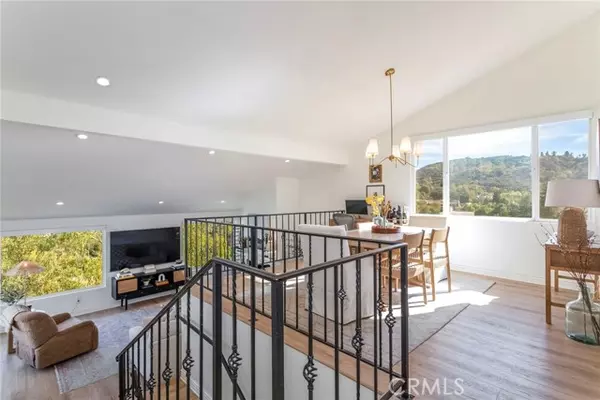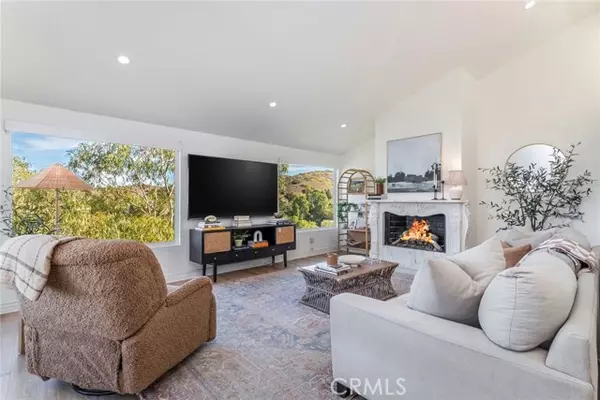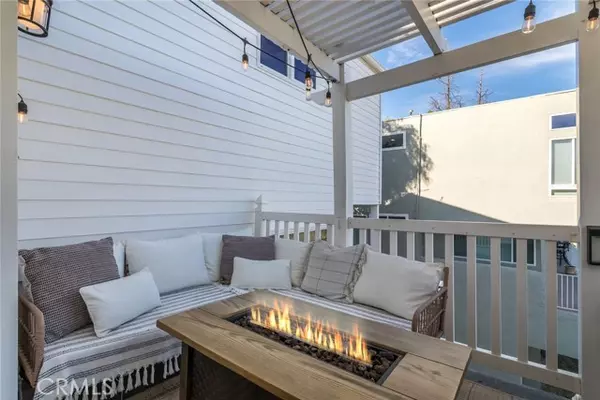
3 Beds
3 Baths
2,240 SqFt
3 Beds
3 Baths
2,240 SqFt
OPEN HOUSE
Sun Dec 22, 1:00pm - 4:00pm
Key Details
Property Type Single Family Home
Sub Type Detached
Listing Status Active
Purchase Type For Sale
Square Footage 2,240 sqft
Price per Sqft $620
MLS Listing ID SR24233197
Style Detached
Bedrooms 3
Full Baths 3
Construction Status Turnkey
HOA Y/N No
Year Built 1978
Lot Size 4,652 Sqft
Acres 0.1068
Property Description
Come see this gorgeous upgraded South of the Blvd home located at the top of the ridge in Woodland Hills. Nestled on a private lot featuring some of the most incredible VIEWS in the San Fernando Valley, this work of art will impress the most discerning of buyers. Walk in and experience nearly 2300 sq. feet of open living space with 3 bedrooms, 3 baths and endless views from nearly every room in the home. Experience an organic yet luxurious design with elements of natural woods and stones throughout. You will love the wide planked wood flooring, vaulted ceilings, inviting paint selections, oversized windows, simple yet classic iron bannisters, and designer light fixtures throughout. The kitchen features white shaker cabinetry, stainless oversized farmhouse sink, stone counters and Frigidaire stainless appliances. The living, dining and conversation space is flexible and generous in size, fantastic for entertaining and admiring the North East facing mountain and valley views. Enjoy a large balcony just off the living room perfect for alfresco dining or simply enjoying the inspiring sunrise. The marble fireplace is the center of the home and is the statement vintage piece with the most intricate design. Walk downstairs and find the primary suite with large walk in closet, romantic balcony with uninterrupted views of the city and golf course. Enjoy the stunning ensuite bath with soaking tub, separate oversized marble tiled shower, large vanity with two sinks and granite counters. Find two additional bedrooms generous in size, ample closet space and balconies to enjoy those incredible views. The convenient laundry area is located adjacent to a large storage closet and is perfect for storing all of your extra necessities. Fall in love with the enormous patio perfect for hosting or simply relaxing and enjoying those breath taking California sunsets. Don't miss the modern and rare conveniences of the oversized garage, large driveway, and beautiful front yard space. Close to local beaches, award winning schools, incredible shopping, hiking trails and easy access to the 101 freeway.
Location
State CA
County Los Angeles
Area Woodland Hills (91364)
Zoning LAR1
Interior
Interior Features 2 Staircases, Balcony, Granite Counters, Living Room Balcony, Living Room Deck Attached, Recessed Lighting, Stone Counters, Two Story Ceilings
Cooling Central Forced Air
Flooring Laminate, Wood
Fireplaces Type FP in Family Room
Equipment Dishwasher, Disposal, Microwave, 6 Burner Stove, Gas Range
Appliance Dishwasher, Disposal, Microwave, 6 Burner Stove, Gas Range
Laundry Closet Full Sized, Inside
Exterior
Exterior Feature Stucco, Wood
Parking Features Garage
Garage Spaces 2.0
Utilities Available Electricity Connected, Natural Gas Connected, Sewer Connected
View Golf Course, Mountains/Hills, Panoramic, Valley/Canyon, Other/Remarks, Neighborhood, Trees/Woods, City Lights
Roof Type Composition
Total Parking Spaces 6
Building
Lot Description Sprinklers In Front
Story 2
Lot Size Range 4000-7499 SF
Sewer Public Sewer
Water Public
Architectural Style Traditional
Level or Stories 2 Story
Construction Status Turnkey
Others
Monthly Total Fees $26
Miscellaneous Mountainous,Suburban
Acceptable Financing Submit
Listing Terms Submit
Special Listing Condition Standard

GET MORE INFORMATION

Partner | Lic# 1980609





