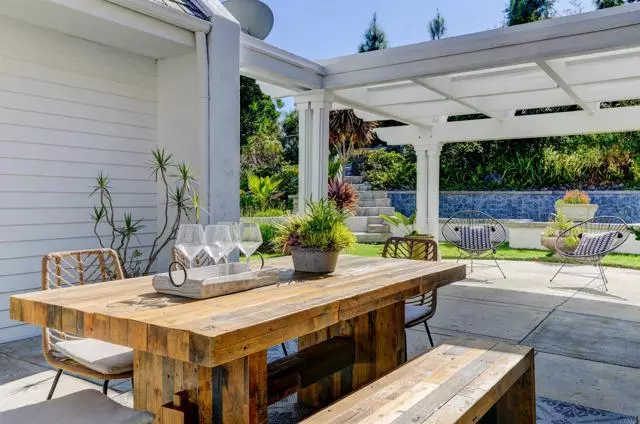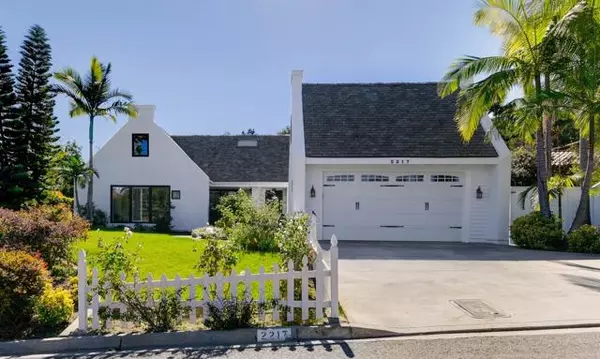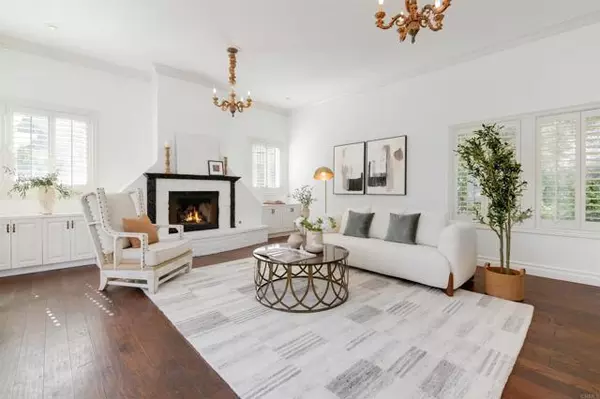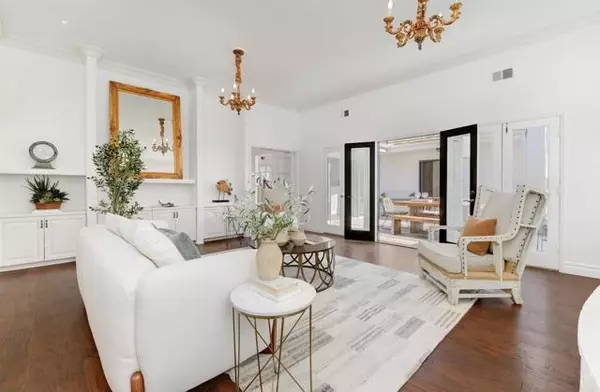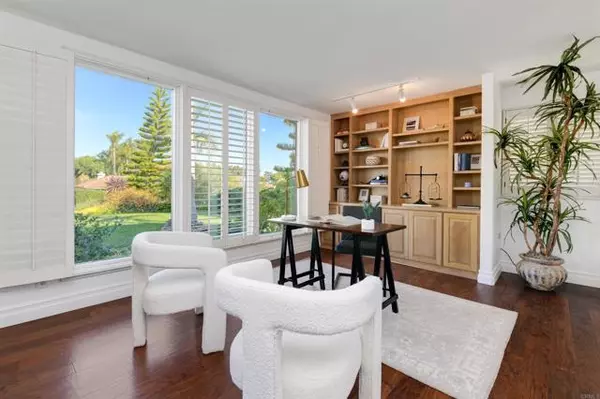
4 Beds
3 Baths
2,732 SqFt
4 Beds
3 Baths
2,732 SqFt
Key Details
Property Type Single Family Home
Sub Type Detached
Listing Status Active
Purchase Type For Sale
Square Footage 2,732 sqft
Price per Sqft $949
MLS Listing ID NDP2409971
Style Detached
Bedrooms 4
Full Baths 3
Construction Status Fixer,Repairs Cosmetic
HOA Fees $190/mo
HOA Y/N Yes
Year Built 1985
Lot Size 0.429 Acres
Acres 0.4291
Property Description
Prepare to be charmed by the impeccable curb appeal and awesome opportunity that awaits at this enchanting Tudor style home in the highly sought after neighborhood of Ranchview Estates in Encinitas. This inviting 4-bedroom, 3-bathroom home was designed for true California indoor outdoor living and spans 2,732 square feet, nestled on an expansive 18,690 square foot lot, with a glimpse of breathtaking mountain views. This home offers an office and 2 bedrooms on the entry level, including the primary bedroom complete with french doors that lead to the back patio area and pool. The heart of the home is the family room designed for both cozy family gatherings by the fire or lively entertaining, complete with doors that open up to the patio and pool. Step outside to discover your own private oasis, complete with a sparkling pool that was recently refinished and multiple seating areas that are perfect for al fresco dining. Detached garage offers a unique loft space with plumbing for potential additional living area, home office, podcast studio, gym, or whatever your imagination desires! This property is a perfect canvas, ready for you to craft your modern farmhouse style dream home. Embrace the opportunity to infuse your personal touch and make this enchanting residence your own!
Location
State CA
County San Diego
Area Encinitas (92024)
Zoning R-1
Interior
Flooring Wood
Fireplaces Type FP in Family Room
Equipment Dishwasher, Dryer, Refrigerator, Washer, Gas Stove
Appliance Dishwasher, Dryer, Refrigerator, Washer, Gas Stove
Laundry Laundry Room
Exterior
Exterior Feature Stucco
Garage Garage
Garage Spaces 2.0
Fence Wood
Pool Below Ground
Community Features Horse Trails
Complex Features Horse Trails
View Mountains/Hills, Neighborhood
Roof Type Slate
Total Parking Spaces 2
Building
Lot Description Cul-De-Sac
Story 2
Sewer Public Sewer
Architectural Style Tudor/French Normandy
Level or Stories 2 Story
Construction Status Fixer,Repairs Cosmetic
Schools
Middle Schools San Dieguito High School District
High Schools San Dieguito High School District
Others
Monthly Total Fees $231
Acceptable Financing Cash, Conventional
Listing Terms Cash, Conventional

GET MORE INFORMATION

Partner | Lic# 1980609

