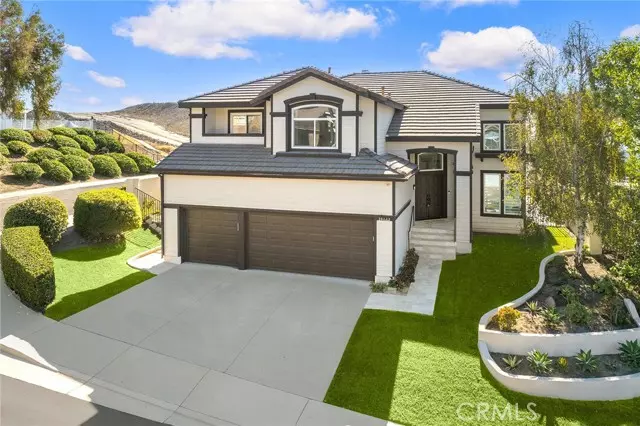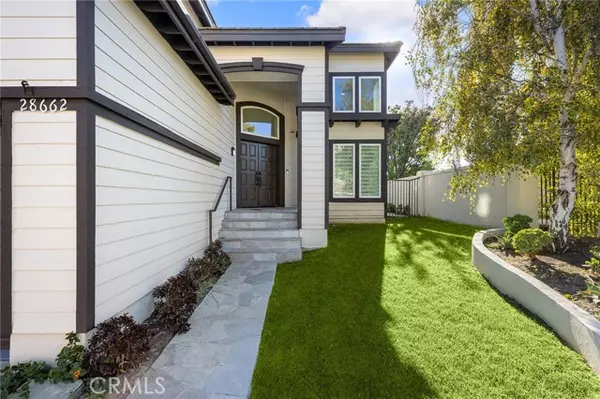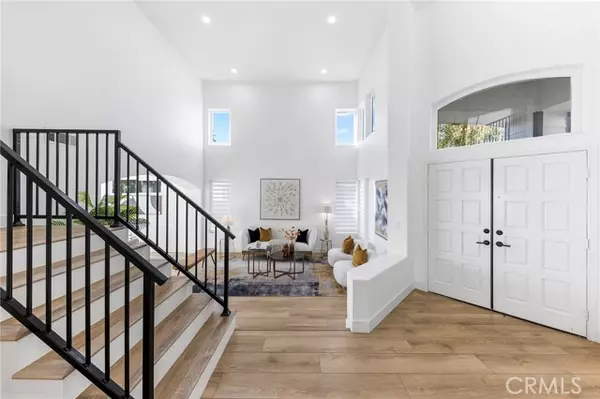
5 Beds
5 Baths
3,150 SqFt
5 Beds
5 Baths
3,150 SqFt
OPEN HOUSE
Sun Dec 22, 1:00pm - 4:00pm
Key Details
Property Type Single Family Home
Sub Type Detached
Listing Status Active
Purchase Type For Sale
Square Footage 3,150 sqft
Price per Sqft $692
MLS Listing ID OC24226289
Style Detached
Bedrooms 5
Full Baths 4
Half Baths 1
HOA Fees $160/mo
HOA Y/N Yes
Year Built 1993
Lot Size 4,950 Sqft
Acres 0.1136
Property Description
Experience breathtaking city lights, mountain views, and stunning sunsets from this exquisitely remodeled, end-unit modern farmhouse. Completely transformed with high-end upgrades, this home redefines luxury living. The meticulous renovations include new flooring, a custom-renovated staircase, fresh interior and exterior paint, all-new cabinetry, and stylish window coverings over new windows. Gorgeous quartz countertops flow throughout, adding elegance at every turn. The gourmet kitchen is a chef's dream, featuring an upgraded range, an oversized island, and a chic tile backsplash, seamlessly connecting to the inviting family room anchored by a striking fireplace. The main floor includes a convenient bedroom with a full bath, perfect for guests or multi-generational living. Upstairs, the en-suite primary bedroom serves as a private retreat, complete with a separate soaking tub, a walk-in shower, and a cozy fireplace. Further enhancing comfort and efficiency, the home boasts new dual A/C units, a furnace, water heater, and recessed lighting throughout. The bathrooms have also been meticulously remodeled with quartz countertops, new cabinetry, and stylish shower heads. Outside, the backyard has been beautifully upgraded with lush landscaping, hardscape design, and a fire pit, creating an ideal space for relaxation and entertaining. With no Mello-Roos tax and low HOA fees, this residence offers the pinnacle of luxurious, hassle-free living. Dont miss the chance to call this spectacular home yours!
Location
State CA
County Orange
Area Oc - Trabuco Canyon (92679)
Interior
Interior Features Pantry
Cooling Central Forced Air
Flooring Linoleum/Vinyl
Fireplaces Type FP in Family Room
Equipment Dishwasher, Disposal, Microwave, 6 Burner Stove, Double Oven
Appliance Dishwasher, Disposal, Microwave, 6 Burner Stove, Double Oven
Laundry Laundry Room
Exterior
Garage Spaces 3.0
Pool Community/Common, Association
View Mountains/Hills, Valley/Canyon, City Lights
Total Parking Spaces 3
Building
Lot Description Corner Lot, Sidewalks, Sprinklers In Front, Sprinklers In Rear
Story 2
Lot Size Range 4000-7499 SF
Sewer Public Sewer
Water Public
Level or Stories 2 Story
Others
Monthly Total Fees $185
Acceptable Financing Cash, Exchange, Cash To New Loan
Listing Terms Cash, Exchange, Cash To New Loan
Special Listing Condition Standard

GET MORE INFORMATION

Partner | Lic# 1980609






