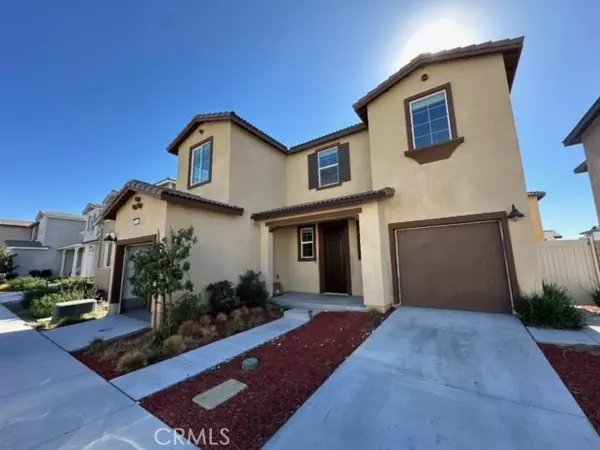REQUEST A TOUR If you would like to see this home without being there in person, select the "Virtual Tour" option and your agent will contact you to discuss available opportunities.
In-PersonVirtual Tour
$ 3,300
4 Beds
3 Baths
2,043 SqFt
$ 3,300
4 Beds
3 Baths
2,043 SqFt
Key Details
Property Type Single Family Home
Sub Type Detached
Listing Status Pending
Purchase Type For Rent
Square Footage 2,043 sqft
MLS Listing ID TR24237816
Bedrooms 4
Full Baths 3
Property Description
Greatest brand new community in Ontario. Easy access to freeway and shoppings. Property just built and finished in 2022. Property features open bright floor plan, high ceiling on both levels with total of 4 bedrooms 3 baths. First floor has 1 bedroom and 1 bath, upgraded laminated wood floor, and spacious kitchen. Second floor has 1 master bedroom with walk in closet, 2 bedrooms, 2 baths, laundry room and an extra office space. Kitchen features with upgraded granite counter top, larger sink, dish washer, and walk in pantry. Newly painted interior, and new laminited wood floor on 2nd floor. There are 2 separate garage spaces which is good to share with roommates. Solar system is built in to reduce electricity bill.
Greatest brand new community in Ontario. Easy access to freeway and shoppings. Property just built and finished in 2022. Property features open bright floor plan, high ceiling on both levels with total of 4 bedrooms 3 baths. First floor has 1 bedroom and 1 bath, upgraded laminated wood floor, and spacious kitchen. Second floor has 1 master bedroom with walk in closet, 2 bedrooms, 2 baths, laundry room and an extra office space. Kitchen features with upgraded granite counter top, larger sink, dish washer, and walk in pantry. Newly painted interior, and new laminited wood floor on 2nd floor. There are 2 separate garage spaces which is good to share with roommates. Solar system is built in to reduce electricity bill.
Greatest brand new community in Ontario. Easy access to freeway and shoppings. Property just built and finished in 2022. Property features open bright floor plan, high ceiling on both levels with total of 4 bedrooms 3 baths. First floor has 1 bedroom and 1 bath, upgraded laminated wood floor, and spacious kitchen. Second floor has 1 master bedroom with walk in closet, 2 bedrooms, 2 baths, laundry room and an extra office space. Kitchen features with upgraded granite counter top, larger sink, dish washer, and walk in pantry. Newly painted interior, and new laminited wood floor on 2nd floor. There are 2 separate garage spaces which is good to share with roommates. Solar system is built in to reduce electricity bill.
Location
State CA
County San Bernardino
Area Ontario (91761)
Zoning Builder
Interior
Cooling Central Forced Air
Furnishings No
Laundry Laundry Room
Exterior
Garage Spaces 2.0
Total Parking Spaces 2
Building
Lot Description Sidewalks
Story 2
Lot Size Range 4000-7499 SF
Level or Stories 2 Story
Others
Pets Allowed No Pets Allowed

Listed by Jennifer Quinto • Jennifer Quinto
GET MORE INFORMATION
Ryan Main
Partner | Lic# 1980609






