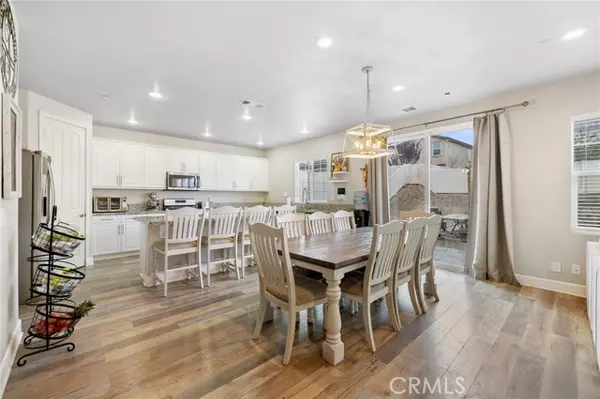
4 Beds
3 Baths
2,370 SqFt
4 Beds
3 Baths
2,370 SqFt
OPEN HOUSE
Sun Dec 22, 12:00pm - 3:00pm
Key Details
Property Type Single Family Home
Sub Type Detached
Listing Status Contingent
Purchase Type For Sale
Square Footage 2,370 sqft
Price per Sqft $253
MLS Listing ID SR24236442
Style Detached
Bedrooms 4
Full Baths 3
HOA Fees $75/mo
HOA Y/N Yes
Year Built 2016
Lot Size 5,740 Sqft
Acres 0.1318
Property Description
Discover this beautifully crafted cul-de-sac home in the heart of Palmdale! From the moment you arrive, the beautifully landscaped exterior sets the tone for the elegance within. Upon entry, youll be welcomed by an inviting open floor plan featuring 9-foot ceilings, recessed lighting, and ample natural light. The spacious living area is perfect for relaxation and entertaining, seamlessly flowing into the dining space and kitchen. The chefs kitchen is a standout feature, boasting a large center island, generous counter space, stainless steel appliances, and an abundance of cabinet storage to meet all your needs. This home offers a main-floor bedroom and bathroom, providing convenience and versatility for family or guests. The primary suite upstairs serves as a private retreat, complete with an en-suite bathroom, dual sinks, a soaking tub, a separate shower, and a generously sized walk-in closet. The two additional bedrooms and bonus room upstairs offer comfort and flexibility. Make the generously sized backyard your own! It is perfect for outdoor activities, gardening, or simply enjoying the beautiful Palmdale weather. Additional features include energy-efficient solar panels and a two-car garage with extended driveway space. Situated in the desirable Anaverde neighborhood, this home offers convenient access to local shopping, dining, and is walking distance to Anaverde Park and Hills Elementary School!
Location
State CA
County Los Angeles
Area Palmdale (93551)
Zoning PDSP
Interior
Interior Features Granite Counters, Pantry, Recessed Lighting
Heating Solar
Cooling Central Forced Air
Flooring Laminate, Linoleum/Vinyl
Equipment Dishwasher, Disposal, Microwave, Refrigerator, 6 Burner Stove, Freezer, Gas Oven, Gas Stove, Gas Range
Appliance Dishwasher, Disposal, Microwave, Refrigerator, 6 Burner Stove, Freezer, Gas Oven, Gas Stove, Gas Range
Laundry Laundry Room
Exterior
Parking Features Direct Garage Access, Garage
Garage Spaces 2.0
Utilities Available Electricity Connected, Natural Gas Available, Sewer Connected, Water Connected
View Mountains/Hills
Total Parking Spaces 2
Building
Lot Description Cul-De-Sac, Curbs, Sidewalks
Story 2
Lot Size Range 4000-7499 SF
Sewer Public Sewer
Water Public
Level or Stories 2 Story
Others
Monthly Total Fees $262
Miscellaneous Storm Drains
Acceptable Financing Cash, Conventional
Listing Terms Cash, Conventional
Special Listing Condition Standard

GET MORE INFORMATION

Partner | Lic# 1980609






