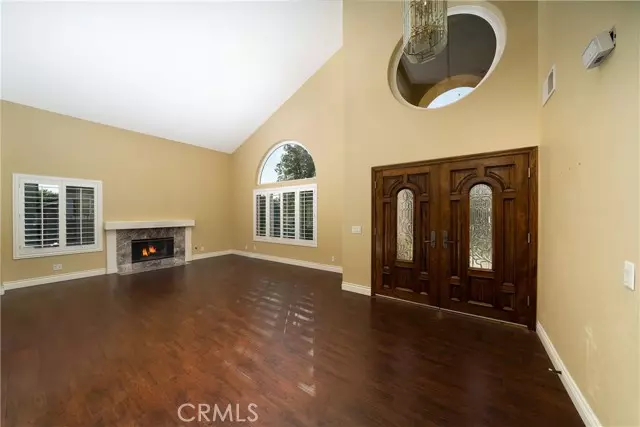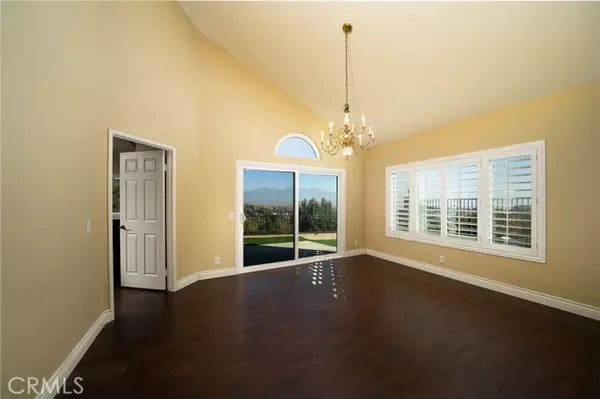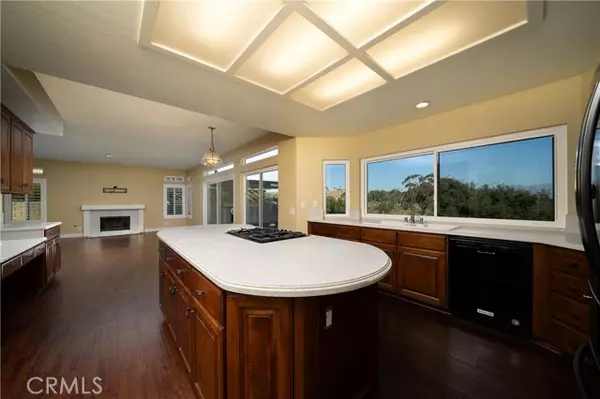
4 Beds
3 Baths
3,141 SqFt
4 Beds
3 Baths
3,141 SqFt
Key Details
Property Type Single Family Home
Sub Type Detached
Listing Status Contingent
Purchase Type For Sale
Square Footage 3,141 sqft
Price per Sqft $499
MLS Listing ID PW24238194
Style Detached
Bedrooms 4
Full Baths 3
Construction Status Turnkey
HOA Fees $160/mo
HOA Y/N Yes
Year Built 1989
Lot Size 0.454 Acres
Acres 0.4536
Property Description
Welcome to 15959 Ranch House Rd located in the highly desired Carriage Hills Community! This home has all the best features. 3,141 sq feet of living space situated on a 19,760 sq foot lot with premium views. There are 4 bedrooms and 3 bathrooms. One bedroom and one bathroom on the first level. Three bedrooms and two bathrooms are on the second level. The primary bedroom and bathroom suite are oversized and luxurious featuring a fireplace, large tub, shower, walk in close and separate toilet room. When you enter the home you are immediately impressed with the elegance. The living room and formal entry are where you enter there is a stunning staircase leading to the second floor. A dinning area that overlooks the park like grounds and views. The kitchen is bright and airy, there is a walk in pantry, Island, desk area and more. The Kitchen opens to the family room where there is a fireplace and a wet bar. Access to the outdoor area that includes a built in BBQ area with a sitting bar that faces the views. There is paved walk way and artificial turf. Easy maintenance. In door laundry room with lots of storage space. A 3-car attached garage, lush landscape and hardscape front and back yards. Well maintained home, prestigious community and priced to sell!
Location
State CA
County San Bernardino
Area Chino Hills (91709)
Zoning 92/6
Interior
Interior Features Corian Counters, Dry Bar, Granite Counters, Pantry, Recessed Lighting, Tile Counters, Wet Bar, Unfurnished
Heating Natural Gas, Solar
Cooling Central Forced Air
Flooring Tile, Wood
Fireplaces Type FP in Family Room
Equipment Dishwasher, Microwave, Refrigerator, Solar Panels, Gas Stove, Barbecue
Appliance Dishwasher, Microwave, Refrigerator, Solar Panels, Gas Stove, Barbecue
Laundry Laundry Room, Other/Remarks
Exterior
Exterior Feature Stucco
Parking Features Garage, Garage - Single Door
Garage Spaces 3.0
Fence Other/Remarks, Good Condition
Utilities Available Cable Connected, Electricity Connected, Sewer Connected, Water Connected
View Mountains/Hills, Neighborhood, Trees/Woods, City Lights
Roof Type Tile/Clay
Total Parking Spaces 3
Building
Lot Description Curbs, Sidewalks
Story 2
Sewer Public Sewer
Water Public
Architectural Style Modern
Level or Stories 2 Story
Construction Status Turnkey
Others
Monthly Total Fees $253
Acceptable Financing Cash, Conventional, Cash To New Loan
Listing Terms Cash, Conventional, Cash To New Loan
Special Listing Condition Standard

GET MORE INFORMATION

Partner | Lic# 1980609






