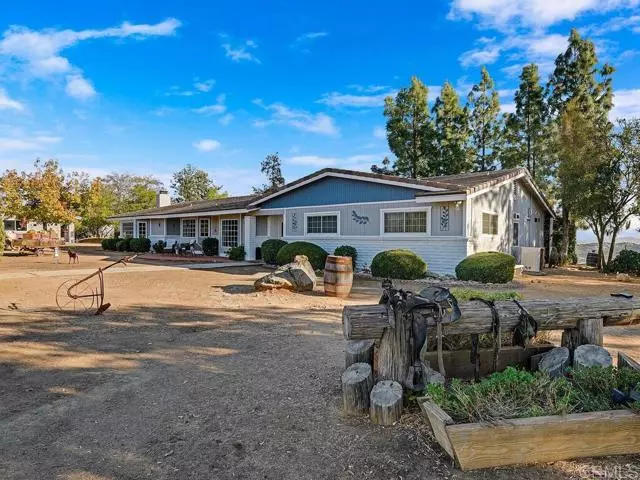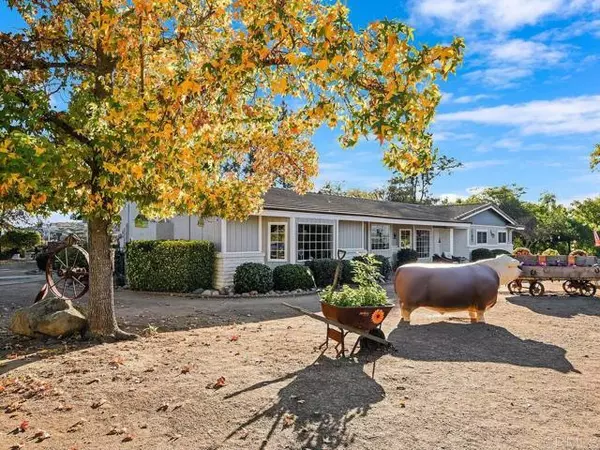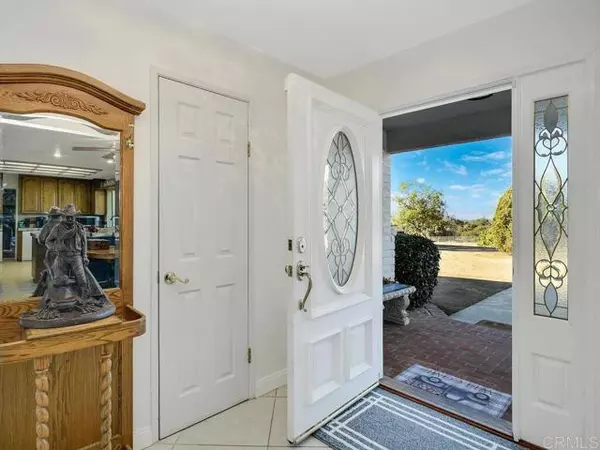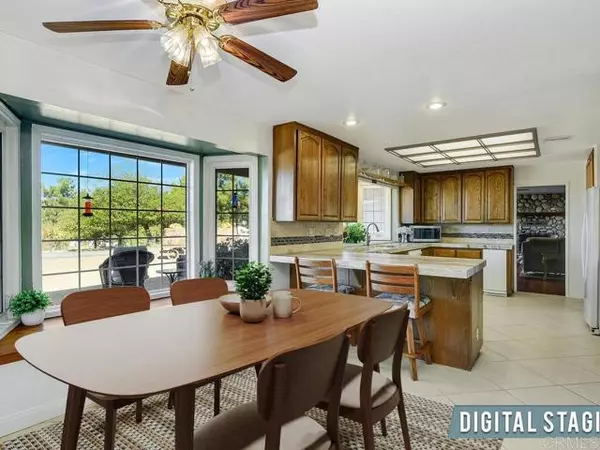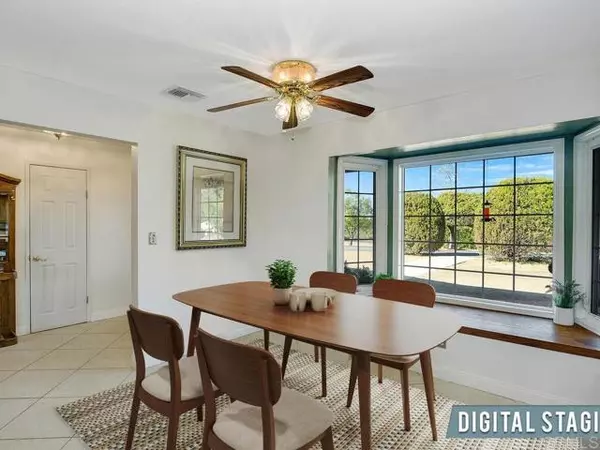
3 Beds
2 Baths
2,460 SqFt
3 Beds
2 Baths
2,460 SqFt
Key Details
Property Type Single Family Home
Sub Type Detached
Listing Status Active
Purchase Type For Sale
Square Footage 2,460 sqft
Price per Sqft $416
MLS Listing ID NDP2410367
Style Detached
Bedrooms 3
Full Baths 2
Construction Status Repairs Cosmetic
HOA Y/N No
Year Built 1976
Lot Size 5.000 Acres
Acres 5.0
Lot Dimensions 2.55
Property Description
Top 12 Reasons to Buy: 1)Expansive 5-Acre Property: Embrace unmatched privacy and tranquility on this spacious hillside retreat. 2) Sparkling Pool with Solar Heating: Enjoy year-round relaxation and entertaining with a solar-heated pool surrounded by serene views. 3) Panoramic Mountain Views: Take in breathtaking scenery from the comfort of your own backyard or the master suites French doors. 4) Remodeled Modern Kitchen: A chefs dream featuring granite countertops, white appliances, and a six-burner stove for effortless cooking and entertaining. 5) Luxurious Master Suite: Retreat to your private haven with an en-suite bathroom, walk-in closet, and access to stunning outdoor views. 6) Single-Level Convenience: Enjoy easy living with a seamless layout that caters to families, retirees, or anyone seeking accessibility. 7) Energy-Efficient Living: Owned solar panels reduce utility costs while contributing to an eco-friendly lifestyle. 8) Versatile Acreage: Whether for horses, a hobby farm, or outdoor recreation, the land offers endless opportunities to create your dream countryside lifestyle. 9) Stylish and Practical Upgrades: Updated flooring, fresh paint, and charming country fixtures blend style and functionality. 10) Cozy Fireplace: Gather around the fireplace in the family room, perfect for creating a warm and inviting atmosphere. 11) Potential for ADU or Customization: The expansive property allows for additional development, such as a guesthouse or rental unit. 12) Ideal for Entertaining: Host unforgettable gatherings with a picturesque pool area and sweeping hillside backdrop.
Location
State CA
County San Diego
Area Valley Center (92082)
Zoning Agricultur
Interior
Interior Features Attic Fan, Granite Counters, Pantry, Recessed Lighting, Stone Counters
Heating Propane, Wood
Cooling Central Forced Air, Whole House Fan
Flooring Carpet, Tile, Wood
Fireplaces Type FP in Family Room, FP in Living Room, Masonry, Raised Hearth, Propane
Equipment Dishwasher, Disposal, Dryer, Refrigerator, Trash Compactor, Washer, Convection Oven, Double Oven, Electric Oven, Ice Maker, Self Cleaning Oven, Barbecue, Water Line to Refr, Water Purifier, Built-In
Appliance Dishwasher, Disposal, Dryer, Refrigerator, Trash Compactor, Washer, Convection Oven, Double Oven, Electric Oven, Ice Maker, Self Cleaning Oven, Barbecue, Water Line to Refr, Water Purifier, Built-In
Laundry Closet Full Sized
Exterior
Exterior Feature Brick, Stucco, Wood
Parking Features Direct Garage Access, Garage - Two Door, Garage Door Opener
Garage Spaces 3.0
Fence Excellent Condition, Wrought Iron, Chain Link
Pool Below Ground, Private, Solar Heat, Heated, Waterfall
Community Features Horse Trails
Complex Features Horse Trails
Utilities Available Cable Available, Electricity Connected, Propane, See Remarks, Underground Utilities
View Mountains/Hills, Panoramic, Valley/Canyon, Meadow, Neighborhood, Trees/Woods
Roof Type Concrete
Total Parking Spaces 33
Building
Lot Description Easement Access
Story 1
Lot Size Range 4+ to 10 AC
Sewer Conventional Septic
Water Well
Architectural Style Ranch
Level or Stories 1 Story
Construction Status Repairs Cosmetic
Schools
Elementary Schools Valley Center-Pauma Unified District
Middle Schools Valley Center-Pauma Unified District
High Schools Valley Center-Pauma Unified District
Others
Monthly Total Fees $33
Miscellaneous Horse Allowed,Horse Facilities,Foothills,Hunting,Mountainous,Preserve/Public Land,Rural,Valley,Horse Property Unimproved
Acceptable Financing Cash, Conventional, VA
Listing Terms Cash, Conventional, VA
Special Listing Condition Standard

GET MORE INFORMATION

Partner | Lic# 1980609

