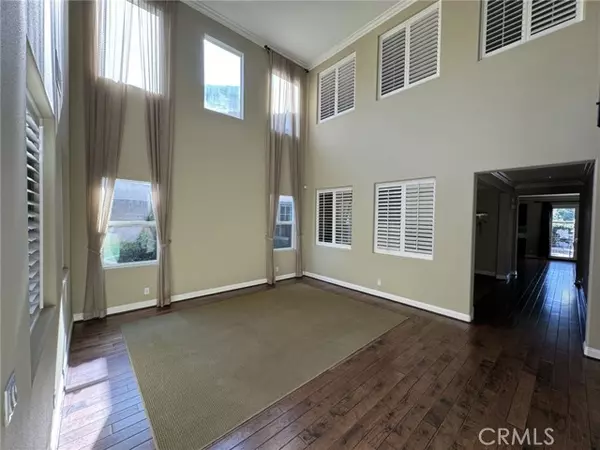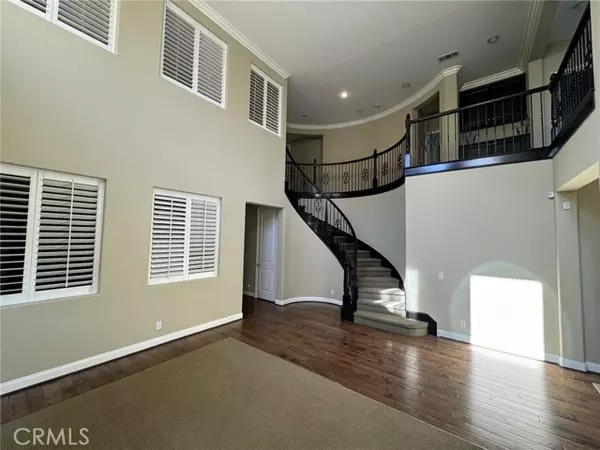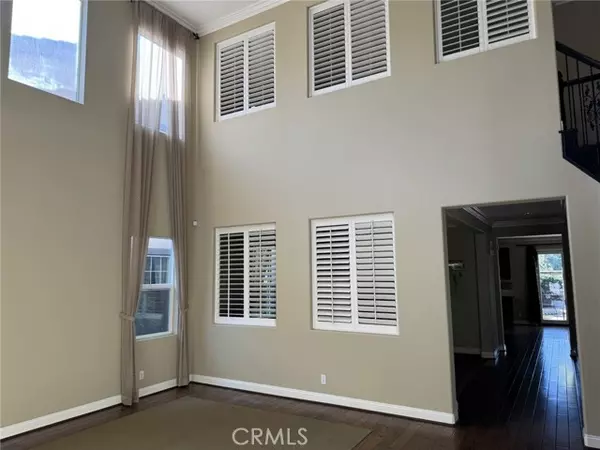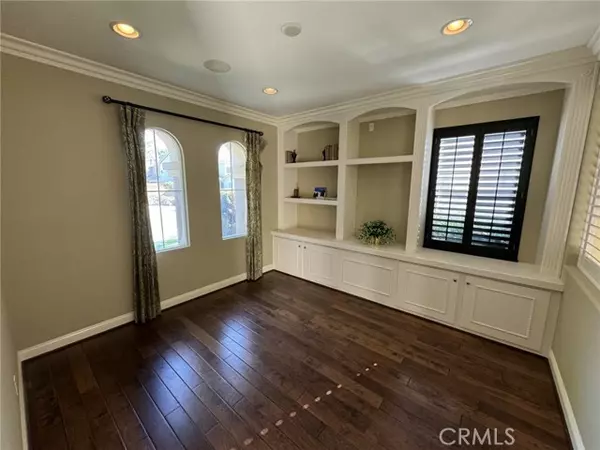REQUEST A TOUR If you would like to see this home without being there in person, select the "Virtual Tour" option and your agent will contact you to discuss available opportunities.
In-PersonVirtual Tour

$ 4,700
6 Beds
5 Baths
4,763 SqFt
$ 4,700
6 Beds
5 Baths
4,763 SqFt
Key Details
Property Type Single Family Home
Sub Type Detached
Listing Status Pending
Purchase Type For Rent
Square Footage 4,763 sqft
MLS Listing ID PW24245120
Bedrooms 6
Full Baths 4
Half Baths 1
Property Description
This beautiful 4763 SF executive home features 6 bedrooms & 4.5 baths & is well maintained by the original owner. The house has every inch of details attended to. Highly upgraded flooring & wall treatments, extensive window coverings throughout. Large office with custom built in shelves. Formal living & dining room with high ceilings. Large, open gourmet kitchen with huge granite island & counter tops, stainless steel appliances, built-in refrigerator, double oven, huge pantry & plenty of custom cabinets for storage. One bedroom with its own bath downstairs ideal for guest or in-laws. A beautiful spiral staircase leading to a upstairs spacious loft with custom built recessed lighting. Huge master suite features a retreat area, fireplace, large custom closets His & Hers, shower, Jacuzzi tub & dual vanities. Another 4 good size upstairs bedrooms with 2 Jack & Jill bathrooms to share. 4 car direct access garage.
This beautiful 4763 SF executive home features 6 bedrooms & 4.5 baths & is well maintained by the original owner. The house has every inch of details attended to. Highly upgraded flooring & wall treatments, extensive window coverings throughout. Large office with custom built in shelves. Formal living & dining room with high ceilings. Large, open gourmet kitchen with huge granite island & counter tops, stainless steel appliances, built-in refrigerator, double oven, huge pantry & plenty of custom cabinets for storage. One bedroom with its own bath downstairs ideal for guest or in-laws. A beautiful spiral staircase leading to a upstairs spacious loft with custom built recessed lighting. Huge master suite features a retreat area, fireplace, large custom closets His & Hers, shower, Jacuzzi tub & dual vanities. Another 4 good size upstairs bedrooms with 2 Jack & Jill bathrooms to share. 4 car direct access garage.
This beautiful 4763 SF executive home features 6 bedrooms & 4.5 baths & is well maintained by the original owner. The house has every inch of details attended to. Highly upgraded flooring & wall treatments, extensive window coverings throughout. Large office with custom built in shelves. Formal living & dining room with high ceilings. Large, open gourmet kitchen with huge granite island & counter tops, stainless steel appliances, built-in refrigerator, double oven, huge pantry & plenty of custom cabinets for storage. One bedroom with its own bath downstairs ideal for guest or in-laws. A beautiful spiral staircase leading to a upstairs spacious loft with custom built recessed lighting. Huge master suite features a retreat area, fireplace, large custom closets His & Hers, shower, Jacuzzi tub & dual vanities. Another 4 good size upstairs bedrooms with 2 Jack & Jill bathrooms to share. 4 car direct access garage.
Location
State CA
County Riverside
Area Riv Cty-Corona (92880)
Zoning Assessor
Interior
Cooling Central Forced Air
Flooring Carpet, Wood
Fireplaces Type FP in Family Room
Equipment Dishwasher
Furnishings No
Laundry Laundry Room
Exterior
Garage Spaces 3.0
Total Parking Spaces 3
Building
Story 2
Lot Size Range 4000-7499 SF
Architectural Style Contemporary
Level or Stories 2 Story
Others
Pets Allowed Allowed w/Restrictions

Listed by Gregory Nowling • Partners Real Estate Group
GET MORE INFORMATION

Ryan Main
Partner | Lic# 1980609






