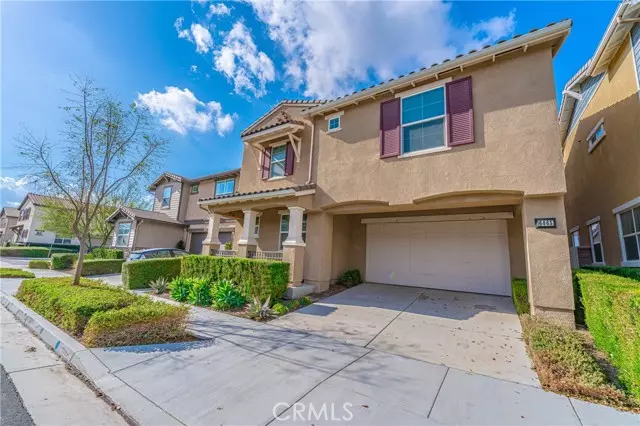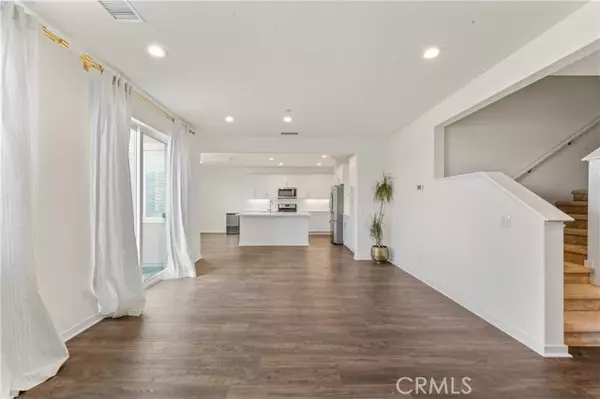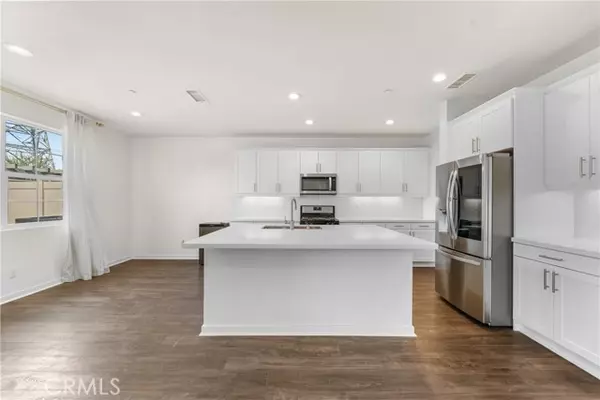
5 Beds
3 Baths
2,703 SqFt
5 Beds
3 Baths
2,703 SqFt
OPEN HOUSE
Sun Dec 22, 12:00pm - 3:00pm
Key Details
Property Type Single Family Home
Sub Type Detached
Listing Status Active
Purchase Type For Sale
Square Footage 2,703 sqft
Price per Sqft $313
MLS Listing ID SW24243809
Style Detached
Bedrooms 5
Full Baths 3
Construction Status Turnkey
HOA Fees $116/mo
HOA Y/N Yes
Year Built 2020
Lot Size 3,049 Sqft
Acres 0.07
Property Description
Step into this exquisite 5-bedroom, 3-bathroom home where modern design meets unmatched luxury. Spanning over 2,700 sq. ft. of meticulously upgraded living space, this 2020-built masterpiece is truly an entertainers paradise. The first floor features a private guest bedroom, offering ultimate flexibility and convenience. The open-concept design flows seamlessly, showcasing premium finishes like elegant shutters, top-of-the-line kitchen appliances, and electric window shades that combine sophistication with functionality.The primary suite and additional bedrooms provide ample space for relaxation, while the thoughtfully designed layout ensures both style and comfort. Outside your doorstep, the community offers resort-style amenities, including a sparkling pool, a family-friendly playground, and scenic views . Located in an top rated school district and just minutes from the airport, this home offers the perfect blend of luxury and convenience.Whether youre hosting unforgettable gatherings or simply enjoying the serenity of this stunning neighborhood, this home is your ticket to the lifestyle youve always dreamed of. Dont miss this incredible opportunity your Eastvale dream home awaits!
Location
State CA
County Riverside
Area Riv Cty-Corona (92880)
Interior
Interior Features Pantry, Recessed Lighting
Cooling Central Forced Air, Energy Star
Flooring Carpet, Linoleum/Vinyl
Equipment Dishwasher, Dryer, Microwave, Washer, Gas Range
Appliance Dishwasher, Dryer, Microwave, Washer, Gas Range
Exterior
Parking Features Direct Garage Access
Garage Spaces 2.0
Fence Privacy
Pool Community/Common, Association
Utilities Available Cable Available, Electricity Connected, Natural Gas Connected, Water Connected
View Mountains/Hills, Neighborhood, City Lights
Total Parking Spaces 2
Building
Lot Description Curbs, Sidewalks, Landscaped
Story 2
Lot Size Range 1-3999 SF
Sewer Public Sewer
Water Public
Architectural Style Craftsman, Craftsman/Bungalow
Level or Stories 2 Story
Construction Status Turnkey
Others
Monthly Total Fees $387
Miscellaneous Foothills,Suburban
Acceptable Financing Cash, Conventional, FHA, Cash To New Loan
Listing Terms Cash, Conventional, FHA, Cash To New Loan
Special Listing Condition Standard

GET MORE INFORMATION

Partner | Lic# 1980609






