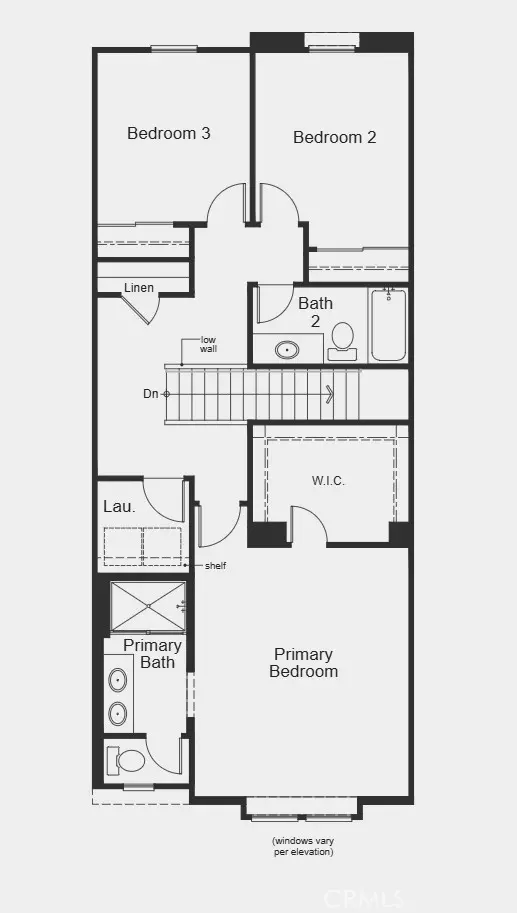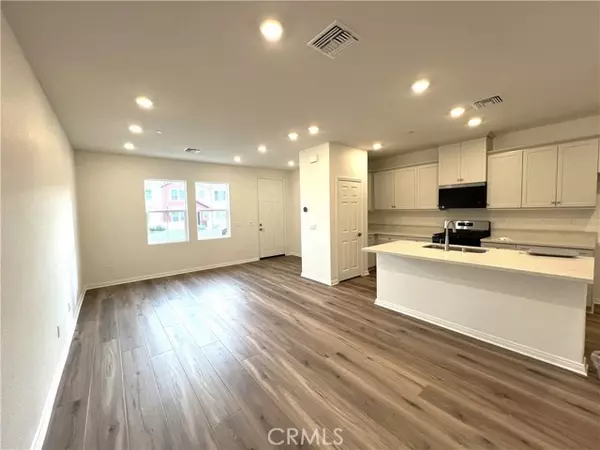REQUEST A TOUR If you would like to see this home without being there in person, select the "Virtual Tour" option and your agent will contact you to discuss available opportunities.
In-PersonVirtual Tour
$ 2,950
3 Beds
3 Baths
1,555 SqFt
$ 2,950
3 Beds
3 Baths
1,555 SqFt
Key Details
Property Type Single Family Home
Sub Type Detached
Listing Status Pending
Purchase Type For Rent
Square Footage 1,555 sqft
MLS Listing ID PW24245766
Bedrooms 3
Full Baths 2
Half Baths 1
Property Description
This 3 bedroom 2 1/2 bath home is located in Moonstone Community which is a beautiful new resort-style community in South Ontario Ranch. This is a 3 bedroom 2.5 bath open floor plan with high ceilings that gives a bright and airy feel. The kitchen features white shaker style cabinets and a large kitchen island which is great for entertaining, quartz countertops, and built in stove as well as microwave and dishwasher! The upstairs has a spacious primary suite with a large walk-in closet and adjoining bath with dual vanity quartz sinks and a walk-in shower. The exterior of the home has a water-efficient front yard which highlights the eco-friendly solar energy system. The home also has a tankless water heater to ensure uninterrupted comfort for hot water. Also featured is an attached 2 car garage and driveway for additional parking convenience. Future community amenities include pool, spa, dog park, and pickleball all within this resort style living community. Easy access to I-15, I-10,91 and 60 Freeways. Close to shopping, the Ontario International Airport, great schools and Ontario Mills Mall are just a short drive away.
This 3 bedroom 2 1/2 bath home is located in Moonstone Community which is a beautiful new resort-style community in South Ontario Ranch. This is a 3 bedroom 2.5 bath open floor plan with high ceilings that gives a bright and airy feel. The kitchen features white shaker style cabinets and a large kitchen island which is great for entertaining, quartz countertops, and built in stove as well as microwave and dishwasher! The upstairs has a spacious primary suite with a large walk-in closet and adjoining bath with dual vanity quartz sinks and a walk-in shower. The exterior of the home has a water-efficient front yard which highlights the eco-friendly solar energy system. The home also has a tankless water heater to ensure uninterrupted comfort for hot water. Also featured is an attached 2 car garage and driveway for additional parking convenience. Future community amenities include pool, spa, dog park, and pickleball all within this resort style living community. Easy access to I-15, I-10,91 and 60 Freeways. Close to shopping, the Ontario International Airport, great schools and Ontario Mills Mall are just a short drive away.
This 3 bedroom 2 1/2 bath home is located in Moonstone Community which is a beautiful new resort-style community in South Ontario Ranch. This is a 3 bedroom 2.5 bath open floor plan with high ceilings that gives a bright and airy feel. The kitchen features white shaker style cabinets and a large kitchen island which is great for entertaining, quartz countertops, and built in stove as well as microwave and dishwasher! The upstairs has a spacious primary suite with a large walk-in closet and adjoining bath with dual vanity quartz sinks and a walk-in shower. The exterior of the home has a water-efficient front yard which highlights the eco-friendly solar energy system. The home also has a tankless water heater to ensure uninterrupted comfort for hot water. Also featured is an attached 2 car garage and driveway for additional parking convenience. Future community amenities include pool, spa, dog park, and pickleball all within this resort style living community. Easy access to I-15, I-10,91 and 60 Freeways. Close to shopping, the Ontario International Airport, great schools and Ontario Mills Mall are just a short drive away.
Location
State CA
County San Bernardino
Area Ontario (91761)
Zoning Builder
Interior
Cooling Central Forced Air
Flooring Carpet, Laminate
Equipment Dishwasher, Microwave
Furnishings No
Laundry Laundry Room
Exterior
Exterior Feature Stucco
Garage Spaces 2.0
Total Parking Spaces 2
Building
Lot Description Curbs, Sidewalks
Story 2
Lot Size Range 1-3999 SF
Level or Stories 2 Story
Others
Pets Allowed Allowed w/Restrictions

Listed by Ying Chen Lin • Allpex & Co
GET MORE INFORMATION
Ryan Main
Partner | Lic# 1980609






