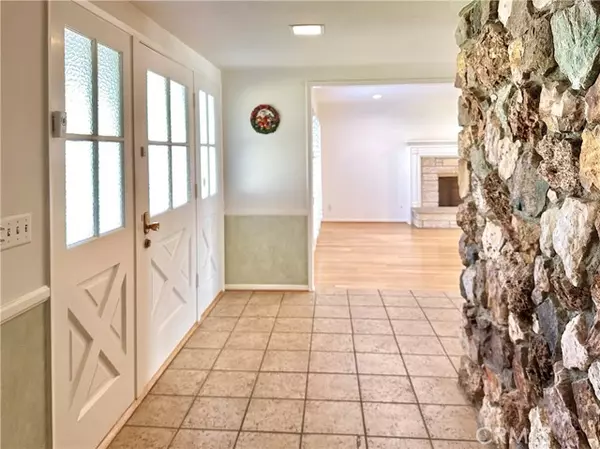REQUEST A TOUR If you would like to see this home without being there in person, select the "Virtual Tour" option and your agent will contact you to discuss available opportunities.
In-PersonVirtual Tour

$ 4,500
3 Beds
3 Baths
2,393 SqFt
$ 4,500
3 Beds
3 Baths
2,393 SqFt
Key Details
Property Type Single Family Home
Sub Type Detached
Listing Status Active
Purchase Type For Rent
Square Footage 2,393 sqft
MLS Listing ID AR24245989
Bedrooms 3
Full Baths 3
Property Description
Traditional ranch style home located in the sought after Baldwin Stocker neighborhood. Living room & Family room have a fireplace and French door access to expansive wrap around covered patio. Family Room has paneling, skylights, open floor plan featuring dining area and well designed kitchen w/ built-in eating counter.numerous beveled glass windows and doors, plantation shutters, ceiling fans & built-in book shelves. In addition to the 3 bedrooms, there is a nice detached guest quarters with bath that is attached to the garage, not included the sqft and perfect for office or extended family. Central Air and heater. Large rear yard nice big cover patio.Two detached car garage.
Traditional ranch style home located in the sought after Baldwin Stocker neighborhood. Living room & Family room have a fireplace and French door access to expansive wrap around covered patio. Family Room has paneling, skylights, open floor plan featuring dining area and well designed kitchen w/ built-in eating counter.numerous beveled glass windows and doors, plantation shutters, ceiling fans & built-in book shelves. In addition to the 3 bedrooms, there is a nice detached guest quarters with bath that is attached to the garage, not included the sqft and perfect for office or extended family. Central Air and heater. Large rear yard nice big cover patio.Two detached car garage.
Traditional ranch style home located in the sought after Baldwin Stocker neighborhood. Living room & Family room have a fireplace and French door access to expansive wrap around covered patio. Family Room has paneling, skylights, open floor plan featuring dining area and well designed kitchen w/ built-in eating counter.numerous beveled glass windows and doors, plantation shutters, ceiling fans & built-in book shelves. In addition to the 3 bedrooms, there is a nice detached guest quarters with bath that is attached to the garage, not included the sqft and perfect for office or extended family. Central Air and heater. Large rear yard nice big cover patio.Two detached car garage.
Location
State CA
County Los Angeles
Area Arcadia (91007)
Zoning Assessor
Interior
Cooling Central Forced Air
Fireplaces Type FP in Family Room
Equipment Dishwasher, Disposal
Furnishings No
Exterior
Garage Spaces 2.0
Roof Type Tile/Clay
Total Parking Spaces 2
Building
Story 1
Lot Size Range 7500-10889 SF
Level or Stories 1 Story
Others
Pets Allowed No Pets Allowed

Listed by Johnny Lam • Treeline Realty & Investment
GET MORE INFORMATION

Ryan Main
Partner | Lic# 1980609






