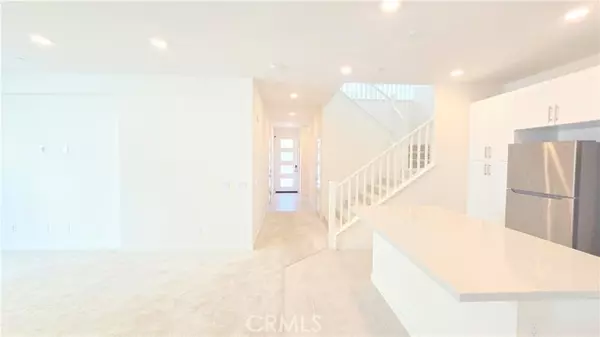REQUEST A TOUR If you would like to see this home without being there in person, select the "Virtual Tour" option and your agent will contact you to discuss available opportunities.
In-PersonVirtual Tour
$ 3,595
4 Beds
3 Baths
1,922 SqFt
$ 3,595
4 Beds
3 Baths
1,922 SqFt
Key Details
Property Type Single Family Home
Sub Type Detached
Listing Status Active
Purchase Type For Rent
Square Footage 1,922 sqft
MLS Listing ID TR24246938
Bedrooms 4
Full Baths 3
Property Description
Welcome home to 3705 S Nexa Paseo, Ontario, CA 91761, where modern living meets family comfort. This spacious 4-bedroom, 3-bathroom single-family home is thoughtfully designed with energy-efficient features, including solar panels and a tankless water heater. The oversized master bedroom offers a private retreat with an en-suite bath, while the first-floor bedroom and bathroom provide convenience for guests or multi-generational living. The chefs kitchen is a true standout, complete with premium appliances and ample space for culinary creations. With a 2-car garage and inviting layout, this home is ready to welcome you and your family!
Welcome home to 3705 S Nexa Paseo, Ontario, CA 91761, where modern living meets family comfort. This spacious 4-bedroom, 3-bathroom single-family home is thoughtfully designed with energy-efficient features, including solar panels and a tankless water heater. The oversized master bedroom offers a private retreat with an en-suite bath, while the first-floor bedroom and bathroom provide convenience for guests or multi-generational living. The chefs kitchen is a true standout, complete with premium appliances and ample space for culinary creations. With a 2-car garage and inviting layout, this home is ready to welcome you and your family!
Welcome home to 3705 S Nexa Paseo, Ontario, CA 91761, where modern living meets family comfort. This spacious 4-bedroom, 3-bathroom single-family home is thoughtfully designed with energy-efficient features, including solar panels and a tankless water heater. The oversized master bedroom offers a private retreat with an en-suite bath, while the first-floor bedroom and bathroom provide convenience for guests or multi-generational living. The chefs kitchen is a true standout, complete with premium appliances and ample space for culinary creations. With a 2-car garage and inviting layout, this home is ready to welcome you and your family!
Location
State CA
County San Bernardino
Area Ontario (91761)
Zoning Public Rec
Interior
Cooling Central Forced Air
Furnishings No
Laundry Laundry Room
Exterior
Garage Spaces 2.0
Total Parking Spaces 2
Building
Lot Description Sidewalks
Story 2
Lot Size Range 1-3999 SF
Level or Stories 2 Story
Others
Pets Allowed Allowed w/Restrictions

Listed by Christopher Helmich • Vantage Property Management
GET MORE INFORMATION
Ryan Main
Partner | Lic# 1980609





