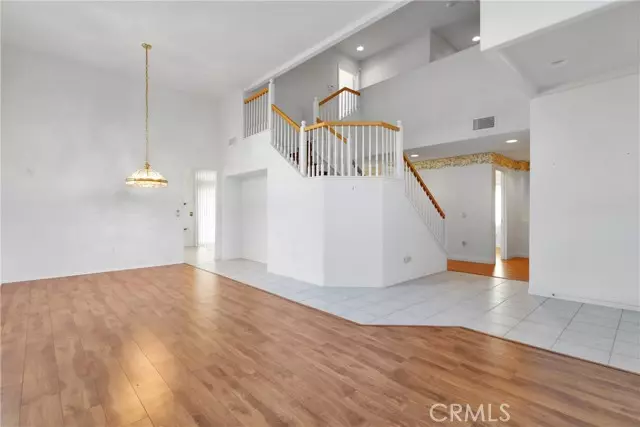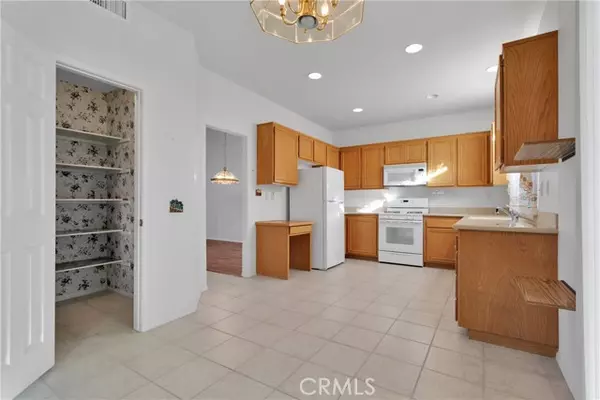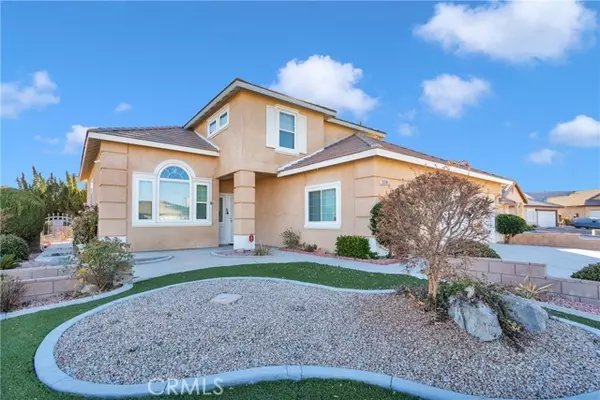
5 Beds
3 Baths
2,348 SqFt
5 Beds
3 Baths
2,348 SqFt
Key Details
Property Type Condo
Listing Status Active
Purchase Type For Sale
Square Footage 2,348 sqft
Price per Sqft $202
MLS Listing ID HD24248083
Style All Other Attached
Bedrooms 5
Full Baths 3
HOA Y/N No
Year Built 2001
Lot Size 7,600 Sqft
Acres 0.1745
Property Description
Welcome to this beautiful perfect for a multigenerational home located on a serene cul-de-sac! From the moment you step into the open-concept living room, youll be captivated by the soaring high ceilings and abundance of natural light. The main level features a seamless flow between the living room, dining area, and kitchen, which is highlighted by upgraded counters, a convenient kitchenette area, and a spacious pantry. Cozy up with loved ones in the family room, complete with a fireplace, perfect for chilly evenings. The home boasts 2 bedrooms and 1 bathroom on the main floor, offering versatility for guests or extended family. Upstairs, retreat to the primary suite with its impressive cathedral ceilings, large windows, a walk-in closet, and a luxurious ensuite bathroom featuring a double vanity, a soaking tub, and a separate shower. Additionally, a second bedroom upstairs has been thoughtfully converted into an office, while the third bedroom is generously sized and both are serviced by a bathroom with a double vanity and a tub/shower combo. With a total of 5 bedrooms and 3 bathrooms, this home provides ample space for everyone. Wood flooring installed throughout the home within the last year adds a modern touch. Kitchen and bathroom are conventiently tiled. The exterior is equally impressive, designed for low maintenance with a desert landscape in the front and back, extensive cement work, and an enclosed patio with a newer patio coverperfect for outdoor gatherings. The side yard adds additional privacy and functionality. Enjoy peace of mind with energy-efficient windows throughout and extra storage space under the stairs. This home is a perfect blend of comfort, functionality, and style, ideal for multigenerational living. Dont miss this incredible opportunity!
Location
State CA
County San Bernardino
Area Victorville (92392)
Interior
Interior Features Pantry
Cooling Central Forced Air
Flooring Laminate, Tile
Fireplaces Type FP in Family Room
Equipment Dishwasher, Microwave, Refrigerator
Appliance Dishwasher, Microwave, Refrigerator
Laundry Laundry Room, Inside
Exterior
Garage Spaces 2.0
Utilities Available Electricity Connected, Natural Gas Connected, Sewer Connected
View Peek-A-Boo
Roof Type Tile/Clay
Total Parking Spaces 4
Building
Lot Description Curbs, Sidewalks
Story 2
Lot Size Range 7500-10889 SF
Sewer Public Sewer
Water Public
Level or Stories 1 Story
Others
Monthly Total Fees $35
Acceptable Financing FHA, VA, Submit
Listing Terms FHA, VA, Submit

GET MORE INFORMATION

Partner | Lic# 1980609






