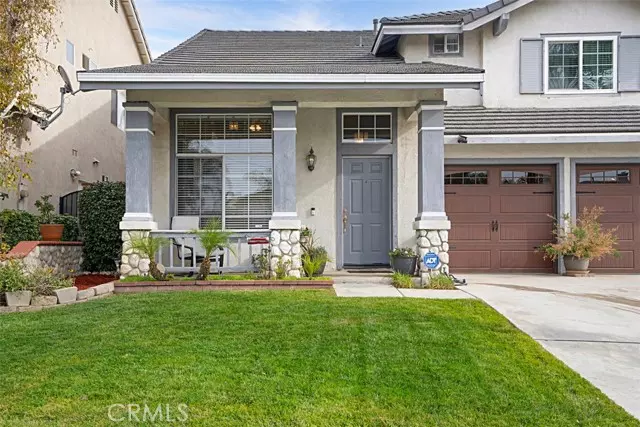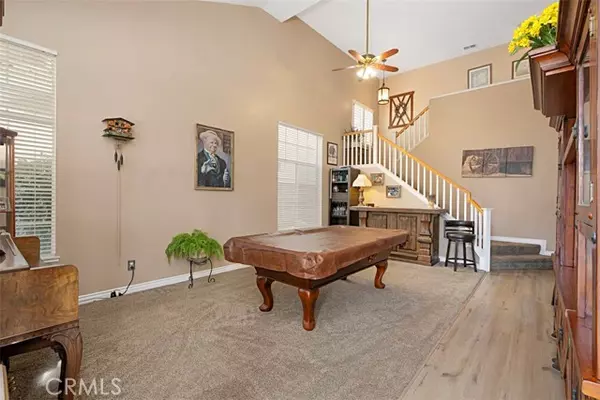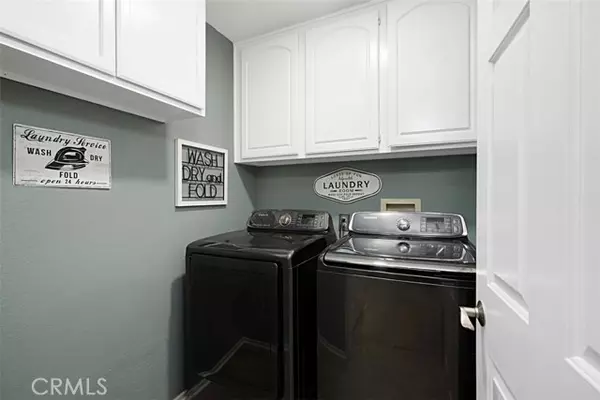
3 Beds
3 Baths
2,069 SqFt
3 Beds
3 Baths
2,069 SqFt
Key Details
Property Type Single Family Home
Sub Type Detached
Listing Status Pending
Purchase Type For Sale
Square Footage 2,069 sqft
Price per Sqft $555
MLS Listing ID CV24246871
Style Detached
Bedrooms 3
Full Baths 2
Half Baths 1
HOA Y/N No
Year Built 1996
Lot Size 6,600 Sqft
Acres 0.1515
Property Description
This Stunning Two-story Home Shows Pride Of Ownership, Offering Immaculate Condition And Modern Updates Throughout. Boasting 3 Bedrooms, 2.5 Bathrooms, And 2,069 Square Feet Of Luxurious Living Space, This Property Features An Abundance Of Windows That Fill The Home With Natural Light, Creating A Bright And Cheerful Ambiance. Situated On A Quiet Cul-de-sac, The 6,600-Suare-Foot Lot Provides The Perfect Setting For A Move-In-Ready Masterpiece. As You Step Inside, You'll Be Greeted By The Formal Living Room With Soaring Vaulted Ceilings And An Open Floor Plan That Provides Elegance That Flows Into The Kitchen, Dining Area, And Family Room, Which Is Highlighted By A Cozy Corner Fireplace. The Kitchen Is A Chef's Dream, Equipped With Brand-New Cabinets, New Quartz Countertops And Backsplash, And State-Of-The-Art Stainless Steel Appliances. Recessed Lighting Enhances The Space, And A Spacious Walk-In Pantry Offers Ample Storage. The Family Room And Dining Area Are Bright And Cheery, Thanks To An Array Of Large Windows. Upstairs, The Oversized Primary Bedroom Is A Retreat In Itself, Featuring A Dual-sink Vanity, A Walk-In Shower, A Luxurious Soaking Tub With Serene Hillside Views, And A Custom Walk-In Closet Organizer. Two Additional Spacious Bedrooms And An Upgraded Full Bathroom Complete The Second Level. Additional Amenities Include A Custom Pergola In The BackyardPerfect For Enjoying SunsetsA Long-Lasting Alumawood Patio Ideal For Outdoor Entertaining, Dual-Pane Windows, A Newer Air Conditioning System, Recessed Lighting, Custom Fauxwood Blinds, And An Indoor Laundry Room. The Generous 3-Car Garage Is Outfitted With A Ceiling Drop-Down Ladder For Attic Storage And A Divider For Additional Organization. The Roof Has Been Meticulously Maintained To Ensure Durability. Nestled In One Of Chino Hills' Most Sought-After Neighborhoods, This Home Offers Proximity To Award-Winning Schools, Parks, Shopping Centers, The Senior Community Center, And Numerous Hiking Trails. Nearby Attractions Include The Shoppes at Chino Hills, 99 Ranch Market, And City Facilities Such As The Library. Easy Access To The 71, 57, And 60 Freeways Makes Commuting A Breeze. This Exceptional Home Combines Luxury, Comfort, And Convenience. Dont Miss The Opportunity To Make It YoursSchedule Your Showing Today!
Location
State CA
County San Bernardino
Area Chino Hills (91709)
Interior
Interior Features Pantry, Pull Down Stairs to Attic, Recessed Lighting
Cooling Central Forced Air, Electric, Energy Star, High Efficiency, SEER Rated 13-15
Flooring Carpet, Laminate, Wood
Fireplaces Type FP in Family Room
Equipment Dishwasher, Disposal, Dryer, Microwave, Refrigerator, Washer, Double Oven, Water Line to Refr
Appliance Dishwasher, Disposal, Dryer, Microwave, Refrigerator, Washer, Double Oven, Water Line to Refr
Laundry Closet Full Sized, Laundry Room
Exterior
Parking Features Garage, Garage - Three Door, Garage Door Opener
Garage Spaces 3.0
Community Features Horse Trails
Complex Features Horse Trails
Utilities Available Electricity Connected, Natural Gas Connected, Underground Utilities, Sewer Connected, Water Connected
View Mountains/Hills
Total Parking Spaces 3
Building
Lot Description Cul-De-Sac, Curbs, Sidewalks, Landscaped, Sprinklers In Front, Sprinklers In Rear
Story 2
Lot Size Range 4000-7499 SF
Sewer Public Sewer
Water Public
Level or Stories 2 Story
Others
Monthly Total Fees $70
Miscellaneous Storm Drains,Suburban
Acceptable Financing Cash, Cash To New Loan
Listing Terms Cash, Cash To New Loan
Special Listing Condition Standard

GET MORE INFORMATION

Partner | Lic# 1980609






