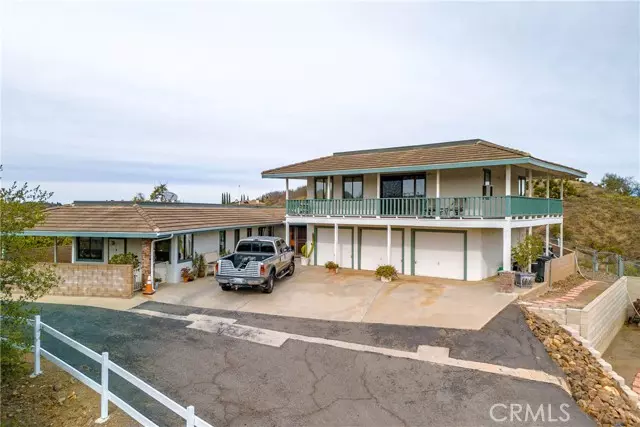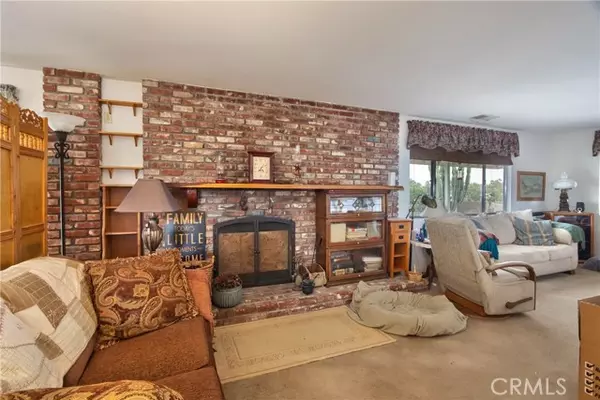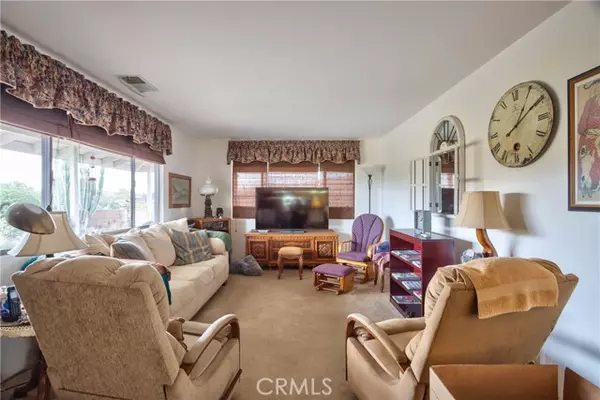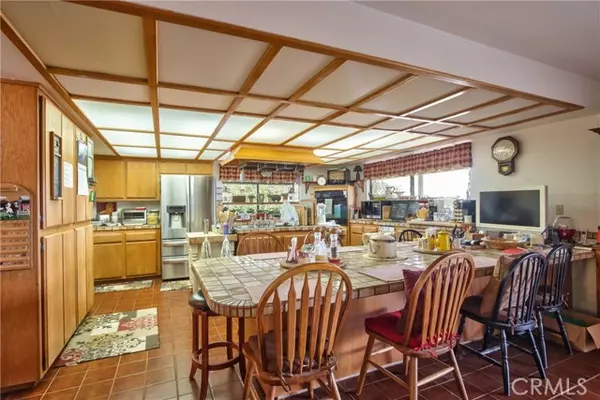
3 Beds
2 Baths
2,989 SqFt
3 Beds
2 Baths
2,989 SqFt
Key Details
Property Type Single Family Home
Sub Type Detached
Listing Status Active
Purchase Type For Sale
Square Footage 2,989 sqft
Price per Sqft $333
MLS Listing ID SW24248638
Style Detached
Bedrooms 3
Full Baths 2
Construction Status Fixer
HOA Y/N No
Year Built 1984
Lot Size 10.060 Acres
Acres 10.06
Property Description
Nestled in the prestigious De Luz community, this multi-generational family compound offers a versatile and spacious layout, perfect for extended families or rental opportunities. Main home and barn need to be updated. The custom-built main home spans 2,989 square feet and is designed for comfort and functionality. It includes 2 bedrooms downstairs, complemented by a large bathroom with dual sinks, and an upstairs primary suite featuring a walk-in closet and a spacious outdoor balcony with stunning views. The inviting downstairs living area boasts a cozy wood-burning brick fireplace and a large family kitchen with a counter bar, ideal for casual seating and gatherings. An attached 3-car garage adds convenience to this charming home. The compound also includes a 1,571-square-foot manufactured home, set on a permanent foundation, offering 2 bedrooms (with an optional 3rd), 2 bathrooms, and a detached 2-car garage. Additionally, a shop/barn features a 640-square-foot studio apartment with a 1-bedroom, 0.75-bathroom unit upstairs, a full bathroom downstairs, and the potential for conversion into a 3-bedroom unit. The barn also includes an attached 3-car garage and a shed. Altogether, the compound can be configured to accommodate up to 9 bedrooms and 6 bathrooms. Situated on rolling hills with breathtaking views, the property is just 5 minutes from the freeway and shopping. It includes one main power meter with two sub-meters (one for the manufactured home and one for the barn), a variety of family fruit trees, no HOA and seasonal stream. This thoughtfully designed property combines privacy, functionality, and charm in a highly sought-after location.
Location
State CA
County Riverside
Area Riv Cty-Temecula (92590)
Zoning R-R
Interior
Interior Features Tile Counters
Cooling Central Forced Air, Wall/Window
Flooring Carpet, Tile
Fireplaces Type FP in Family Room
Equipment Dishwasher, Electric Oven
Appliance Dishwasher, Electric Oven
Laundry Laundry Room, Other/Remarks, Inside
Exterior
Exterior Feature Stucco
Parking Features Direct Garage Access, Garage, Garage - Single Door, Garage - Three Door, Garage - Two Door
Garage Spaces 8.0
Fence Partial
Utilities Available Electricity Connected, Propane, See Remarks, Water Connected
View Mountains/Hills, Panoramic, Trees/Woods
Roof Type Composition,Tile/Clay,Other/Remarks
Total Parking Spaces 8
Building
Lot Description Easement Access
Story 2
Sewer Other/Remarks, Conventional Septic, Shared Septic
Water Public
Architectural Style Ranch
Level or Stories 2 Story
Construction Status Fixer
Others
Monthly Total Fees $169
Miscellaneous Value in Land,Rural
Acceptable Financing Cash, Conventional, Cash To New Loan, Submit
Listing Terms Cash, Conventional, Cash To New Loan, Submit
Special Listing Condition Standard

GET MORE INFORMATION

Partner | Lic# 1980609






