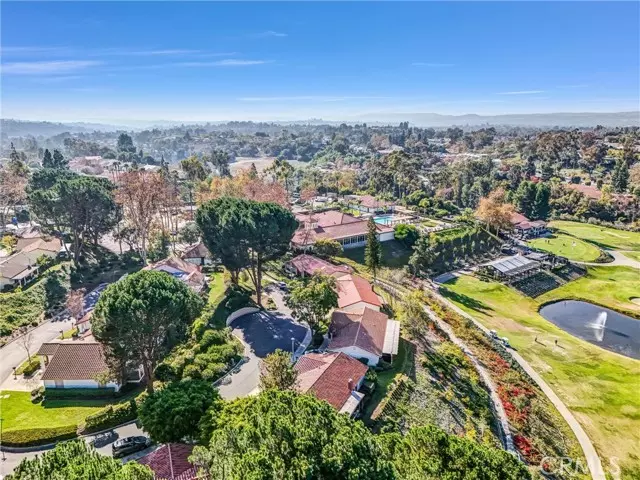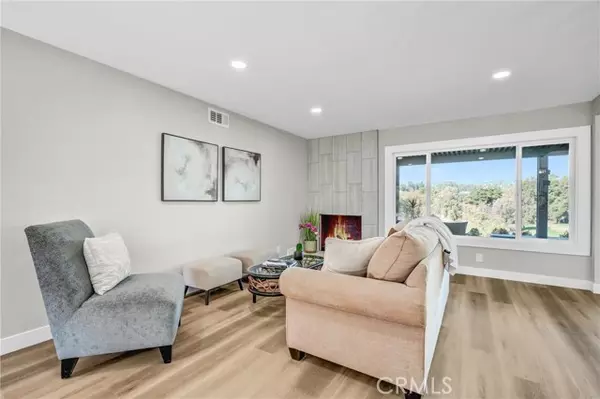
2 Beds
2 Baths
1,272 SqFt
2 Beds
2 Baths
1,272 SqFt
Key Details
Property Type Single Family Home
Sub Type Detached
Listing Status Active
Purchase Type For Sale
Square Footage 1,272 sqft
Price per Sqft $884
MLS Listing ID OC24242396
Style Detached
Bedrooms 2
Full Baths 2
Construction Status Additions/Alterations,Termite Clearance,Turnkey,Updated/Remodeled
HOA Fees $574/mo
HOA Y/N Yes
Year Built 1972
Lot Size 3,540 Sqft
Acres 0.0813
Property Description
UNOBSTRUCTED VIEWS, VIEWS, VIEWS! Upon entering this fabulous home, enjoy the wide opened floor plan with new windows and sliders affording spectacular views of the Golf Course and beyond. A former model home, you'll enjoy a superior location inside the community with walking proximity to Rec Center #1 and all it has to offer including meeting rooms, pools, gathering spots, hiking trails, the Central Park and the Oso Creek Golf Course, just outside Gate 1. This home has been meticulously updated for views, comfort and ease of living with brand new flooring, paint, new kitchen with new appliances, large island, for added dining and loads of added counter space. New cabinets afford lots of display, storage, drawers and pullouts. The fireplace is a tasteful focal point with new tile, gas starter and hearth. The existing Patio room and Living room both have high wall outlets for your flatscreen and a new fan light for comfort. Direct access to the attached garage and laundry and the rear patio with utility room and hard cover for protection from elements. Lots of room for entertaining or just enjoying "home" with open living, dining, cooking, and two large bedrooms. The Master has a large walk in closet with organizer and a new hand-tiled low threshold step in shower with lots of room for a teak bench and a nook for necessities. The Guest bedroom features custom built-ins and Hall bath features a new hand-tiled low threshold shower. Both have new vanities and mirrored storage, fixtures, shower doors, fan/lights, and hardware. All interior doors, lever handles and lighting are new. This is a home meant for a new chapter in Casta Del Sol living. Updated with family comfort in mind, with that extra luxury VIEW for pampering your soul.
Location
State CA
County Orange
Area Oc - Mission Viejo (92692)
Interior
Interior Features Unfurnished
Heating Natural Gas
Cooling Central Forced Air, Gas
Flooring Linoleum/Vinyl
Fireplaces Type FP in Living Room
Equipment Dishwasher, Disposal, Refrigerator, Gas Oven, Self Cleaning Oven, Vented Exhaust Fan, Water Line to Refr, Gas Range
Appliance Dishwasher, Disposal, Refrigerator, Gas Oven, Self Cleaning Oven, Vented Exhaust Fan, Water Line to Refr, Gas Range
Laundry Garage
Exterior
Exterior Feature Stucco
Parking Features Direct Garage Access, Garage, Garage - Single Door, Garage Door Opener
Garage Spaces 1.0
Fence Excellent Condition, Stucco Wall, Wood
Pool Below Ground, Community/Common, Exercise, Association, Fenced, Filtered
Utilities Available Cable Available, Electricity Available, Natural Gas Available, Sewer Connected, Water Connected
View Golf Course, Mountains/Hills, Panoramic, Pond, Bluff, Neighborhood
Roof Type Spanish Tile
Total Parking Spaces 1
Building
Lot Description Cul-De-Sac, Curbs, Sidewalks, Landscaped, Sprinklers In Front, Sprinklers In Rear
Story 1
Lot Size Range 1-3999 SF
Sewer Public Sewer
Water Public
Architectural Style Mediterranean/Spanish
Level or Stories 1 Story
Construction Status Additions/Alterations,Termite Clearance,Turnkey,Updated/Remodeled
Others
Senior Community Other
Monthly Total Fees $575
Acceptable Financing Cash, Cash To New Loan
Listing Terms Cash, Cash To New Loan
Special Listing Condition Standard

GET MORE INFORMATION

Partner | Lic# 1980609






