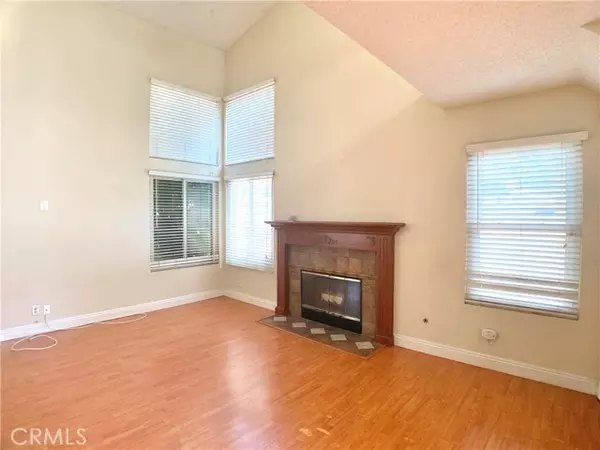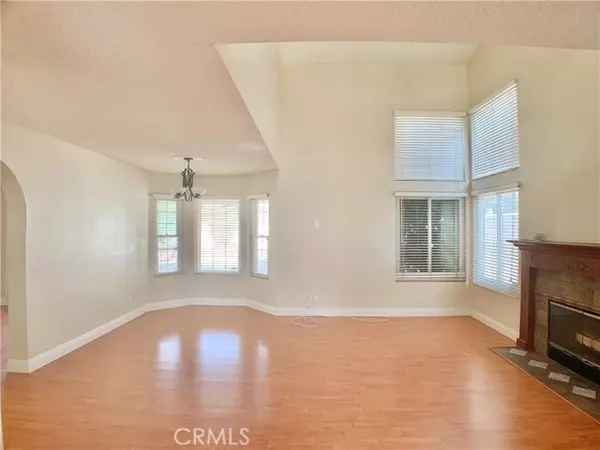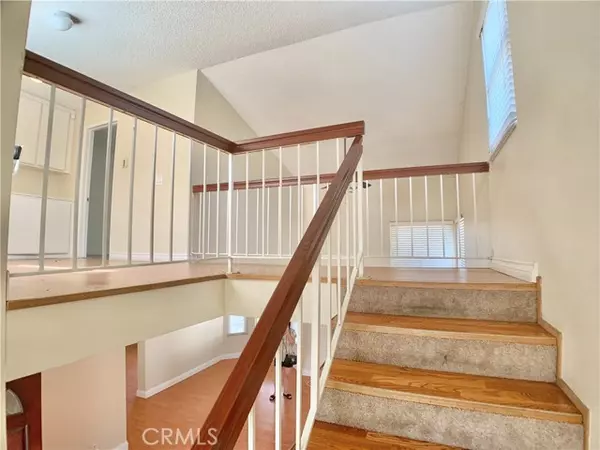REQUEST A TOUR If you would like to see this home without being there in person, select the "Virtual Tour" option and your agent will contact you to discuss available opportunities.
In-PersonVirtual Tour
$ 2,900
4 Beds
3 Baths
1,760 SqFt
$ 2,900
4 Beds
3 Baths
1,760 SqFt
Key Details
Property Type Single Family Home
Sub Type Detached
Listing Status Active
Purchase Type For Rent
Square Footage 1,760 sqft
MLS Listing ID TR25002284
Bedrooms 4
Full Baths 2
Half Baths 1
Property Description
Located in beautiful Creekside community, perfectly situated at the end of a cul-de-sac. This stunning residence features an open floor plan with soaring vaulted ceilings in the living room, four spacious bedrooms, and 2.5 baths. Enjoy the convenience of being minutes from community park, schools, shopping centers, and quick access to Freeways 60 & 15. Plus, the renowned Ontario Mills Mall is just around the corner. Dont miss this incredible opportunity to make this beautiful home yoursschedule your visit today!
Located in beautiful Creekside community, perfectly situated at the end of a cul-de-sac. This stunning residence features an open floor plan with soaring vaulted ceilings in the living room, four spacious bedrooms, and 2.5 baths. Enjoy the convenience of being minutes from community park, schools, shopping centers, and quick access to Freeways 60 & 15. Plus, the renowned Ontario Mills Mall is just around the corner. Dont miss this incredible opportunity to make this beautiful home yoursschedule your visit today!
Located in beautiful Creekside community, perfectly situated at the end of a cul-de-sac. This stunning residence features an open floor plan with soaring vaulted ceilings in the living room, four spacious bedrooms, and 2.5 baths. Enjoy the convenience of being minutes from community park, schools, shopping centers, and quick access to Freeways 60 & 15. Plus, the renowned Ontario Mills Mall is just around the corner. Dont miss this incredible opportunity to make this beautiful home yoursschedule your visit today!
Location
State CA
County San Bernardino
Area Ontario (91761)
Zoning Assessor
Interior
Cooling Central Forced Air
Fireplaces Type FP in Living Room
Furnishings No
Exterior
Garage Spaces 2.0
Pool Community/Common
Total Parking Spaces 2
Building
Lot Description Cul-De-Sac, Sidewalks
Story 2
Lot Size Range 1-3999 SF
Level or Stories 2 Story
Others
Pets Allowed No Pets Allowed

Listed by Sharon Chu • A + Realty & Mortgage
GET MORE INFORMATION
Ryan Main
Partner | Lic# 1980609






