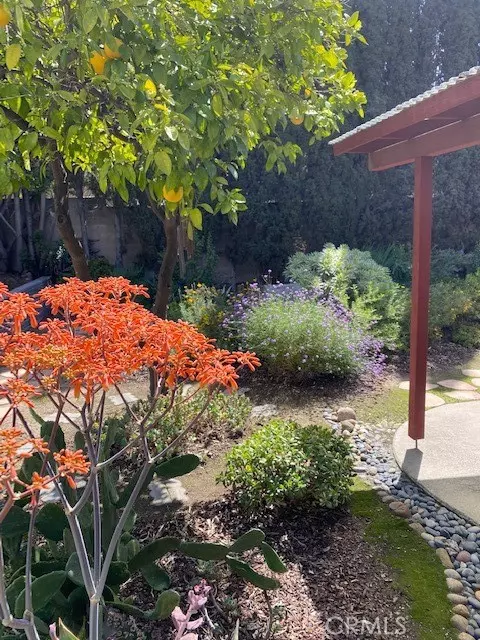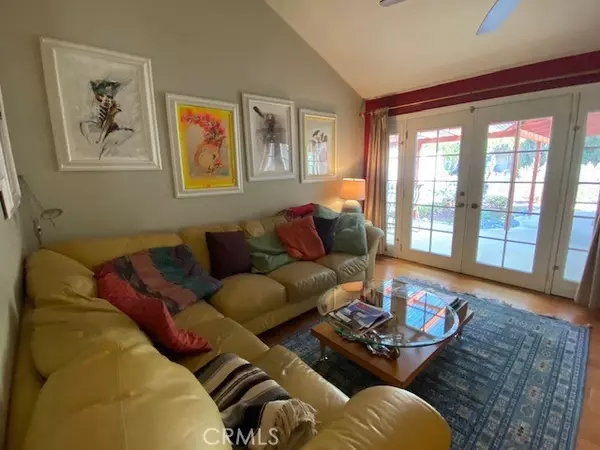$1,000,000
$889,900
12.4%For more information regarding the value of a property, please contact us for a free consultation.
4 Beds
2 Baths
2,208 SqFt
SOLD DATE : 01/25/2022
Key Details
Sold Price $1,000,000
Property Type Single Family Home
Sub Type Detached
Listing Status Sold
Purchase Type For Sale
Square Footage 2,208 sqft
Price per Sqft $452
MLS Listing ID OC21230603
Sold Date 01/25/22
Style Detached
Bedrooms 4
Full Baths 2
Construction Status Additions/Alterations,Building Permit,Updated/Remodeled
HOA Y/N No
Year Built 1969
Lot Size 7,440 Sqft
Acres 0.1708
Property Description
SINGLE LEVEL Home, Immaculate Upgraded Expanded Custom upgraded - From the moment you enter this Fabulous Upgraded home w, Glue down hardwood flooring throughout, You will be amazed by the open spacious expanded layout , Library hallway with built-ins and display cases above on a full wall, you even get the architectural drawings and permits for the added on South Wing Custom Made master bedroom Suite Wing, w 2 bathroom and walk in Closet , Huge - 2 desk home office or 3 rd bedroom / FLEX SPACE ideal for the home office or home based business -/ Large Art Studio (past use) can have separation wall made with closet space available and still retain large office space - ALL bedroom have Ceiling fans, Good Size on 2 bedrooms & 2 Remodeled Bath w/ Walk-In Shower, Fully Covered home entry Point with Slate tiles, Drought resistant Plants and ground cover front and rear, Raised Planter for you herbs vegetable or Fruit trees (do you know you can have several fruits growing on same tree ?) A/C, Furnace, Water Heater - architect designed remodel - Newer Exterior & Interior Paint** Roof in good condition. Kitchen have Stainless Steel Appliances - Stainless Steel Dishwasher- Recessed Lighting- Dimmer Light Switches - Walk-In Closet by mater Suite Bedroom- Double Pane Canadian Windows with hidden slide out screens when window opened & newer Sliding Door, and much more to mention, Conveniently Located to ALL schools (Blue ribbon ) Parks, 1 mile to trail leading to Trabuco Canyon, Freeways, Shops, Restaurants, Post Office, Trader Joe, Grocery outlet , great restaurant etc. Swiss master car
SINGLE LEVEL Home, Immaculate Upgraded Expanded Custom upgraded - From the moment you enter this Fabulous Upgraded home w, Glue down hardwood flooring throughout, You will be amazed by the open spacious expanded layout , Library hallway with built-ins and display cases above on a full wall, you even get the architectural drawings and permits for the added on South Wing Custom Made master bedroom Suite Wing, w 2 bathroom and walk in Closet , Huge - 2 desk home office or 3 rd bedroom / FLEX SPACE ideal for the home office or home based business -/ Large Art Studio (past use) can have separation wall made with closet space available and still retain large office space - ALL bedroom have Ceiling fans, Good Size on 2 bedrooms & 2 Remodeled Bath w/ Walk-In Shower, Fully Covered home entry Point with Slate tiles, Drought resistant Plants and ground cover front and rear, Raised Planter for you herbs vegetable or Fruit trees (do you know you can have several fruits growing on same tree ?) A/C, Furnace, Water Heater - architect designed remodel - Newer Exterior & Interior Paint** Roof in good condition. Kitchen have Stainless Steel Appliances - Stainless Steel Dishwasher- Recessed Lighting- Dimmer Light Switches - Walk-In Closet by mater Suite Bedroom- Double Pane Canadian Windows with hidden slide out screens when window opened & newer Sliding Door, and much more to mention, Conveniently Located to ALL schools (Blue ribbon ) Parks, 1 mile to trail leading to Trabuco Canyon, Freeways, Shops, Restaurants, Post Office, Trader Joe, Grocery outlet , great restaurant etc. Swiss master carpenter built the Patio Cover and huge shed, amazing carpentry /Joinery work. electric below $100 a month due to extra insulation on FLEX w Eddison Termite and inspection report avail
Location
State CA
County Orange
Area Oc - Lake Forest (92630)
Interior
Interior Features Granite Counters
Cooling Central Forced Air
Flooring Wood
Fireplaces Type FP in Living Room, Gas
Equipment Disposal, Electric Range
Appliance Disposal, Electric Range
Laundry Garage
Exterior
Parking Features Direct Garage Access, Garage, Garage - Single Door, Garage Door Opener
Garage Spaces 2.0
Utilities Available Cable Connected, Electricity Connected, Natural Gas Connected, Phone Available, Underground Utilities, Sewer Connected, Water Connected
Roof Type Composition
Total Parking Spaces 2
Building
Lot Description Landscaped
Story 1
Lot Size Range 4000-7499 SF
Sewer Public Sewer
Water Public
Architectural Style Craftsman/Bungalow, Traditional
Level or Stories 1 Story
Construction Status Additions/Alterations,Building Permit,Updated/Remodeled
Others
Acceptable Financing Cash, Cash To New Loan
Listing Terms Cash, Cash To New Loan
Special Listing Condition Standard
Read Less Info
Want to know what your home might be worth? Contact us for a FREE valuation!

Our team is ready to help you sell your home for the highest possible price ASAP

Bought with Cathy Kaiser • Realty One Group West
GET MORE INFORMATION
Partner | Lic# 1980609






