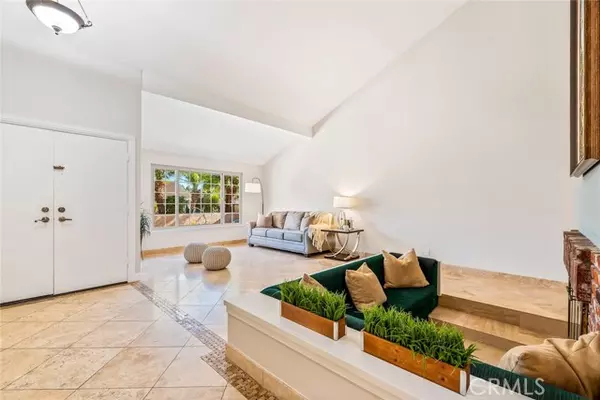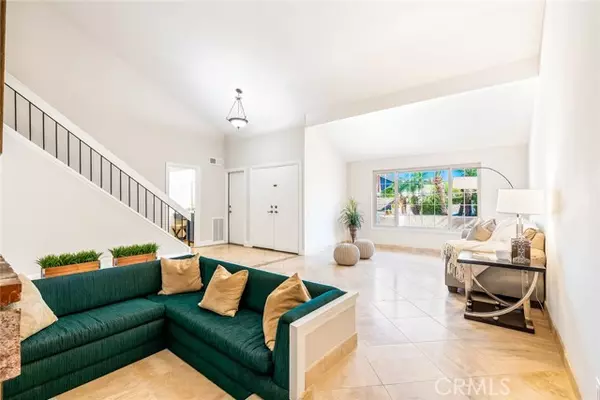$1,230,000
$1,199,000
2.6%For more information regarding the value of a property, please contact us for a free consultation.
4 Beds
3 Baths
2,444 SqFt
SOLD DATE : 03/07/2022
Key Details
Sold Price $1,230,000
Property Type Single Family Home
Sub Type Detached
Listing Status Sold
Purchase Type For Sale
Square Footage 2,444 sqft
Price per Sqft $503
MLS Listing ID OC22012325
Sold Date 03/07/22
Style Detached
Bedrooms 4
Full Baths 3
Construction Status Updated/Remodeled
HOA Fees $85/mo
HOA Y/N Yes
Year Built 1977
Lot Size 5,000 Sqft
Acres 0.1148
Lot Dimensions 5,000
Property Description
MUST SEE!! Beautiful home in a quiet Lake Forest community near the lake! Extremely low HOA! This home has a double door entry, living room, formal dining room, family room with ceiling fan and fireplace, recessed living area conversation pit with fireplace, kitchen with granite tiles, double convection oven and custom plantation shutters throughout the home. New HVAC unit and re-piping of home. Four spacious bedrooms: 1 down recently remodeled, 3 upstairs. Interior of home has been completely painted throughout with recessed lighting. Master has a fireplace, ceiling fan, walk-in closet, sliding mirrored doors closet, custom built in cabinets, newly installed frosted French double doors. Kitchen has a pass through window and a serving counter in the back yard that is great for entertaining. Access to the spacious backyard through the living and family room sliding doors which has a sloped hillside, palm, orange and lemon trees, built in BBQ including a recently installed retractable awning. Garage has a roll-up door, spacious attic storage with a drop-down ladder. Great location to nearby schools: Rancho Canada Elementary, Serrano Intermediate School and El Toro High School which are just 5 minutes away. Irvine Spectrum and is less than 10 minutes away. Enjoy exclusive membership to the Sun & Sail Club located on the lake! Members and their guests will enjoy all the amenities of membership which include: Banquet room and catering kitchen, picnic & BBQ areas, amphitheater, upstairs lounge with full bar, pool tables and big screen TV, fitness center, youth center, tennis, san
MUST SEE!! Beautiful home in a quiet Lake Forest community near the lake! Extremely low HOA! This home has a double door entry, living room, formal dining room, family room with ceiling fan and fireplace, recessed living area conversation pit with fireplace, kitchen with granite tiles, double convection oven and custom plantation shutters throughout the home. New HVAC unit and re-piping of home. Four spacious bedrooms: 1 down recently remodeled, 3 upstairs. Interior of home has been completely painted throughout with recessed lighting. Master has a fireplace, ceiling fan, walk-in closet, sliding mirrored doors closet, custom built in cabinets, newly installed frosted French double doors. Kitchen has a pass through window and a serving counter in the back yard that is great for entertaining. Access to the spacious backyard through the living and family room sliding doors which has a sloped hillside, palm, orange and lemon trees, built in BBQ including a recently installed retractable awning. Garage has a roll-up door, spacious attic storage with a drop-down ladder. Great location to nearby schools: Rancho Canada Elementary, Serrano Intermediate School and El Toro High School which are just 5 minutes away. Irvine Spectrum and is less than 10 minutes away. Enjoy exclusive membership to the Sun & Sail Club located on the lake! Members and their guests will enjoy all the amenities of membership which include: Banquet room and catering kitchen, picnic & BBQ areas, amphitheater, upstairs lounge with full bar, pool tables and big screen TV, fitness center, youth center, tennis, sand volleyball and basketball courts, multiple swimming pools with snack bar, hot tubs, saunas and locker rooms. Every 4th of July, enjoy community street parade, fireworks and live bands.
Location
State CA
County Orange
Area Oc - Lake Forest (92630)
Zoning R1
Interior
Interior Features Balcony, Beamed Ceilings, Granite Counters, Pull Down Stairs to Attic, Recessed Lighting, Sunken Living Room
Cooling Central Forced Air
Flooring Tile, Wood
Fireplaces Type FP in Family Room, FP in Living Room, FP in Master BR, Electric, Gas, Gas Starter, See Through
Equipment Dishwasher, Disposal, 6 Burner Stove, Convection Oven, Water Line to Refr
Appliance Dishwasher, Disposal, 6 Burner Stove, Convection Oven, Water Line to Refr
Laundry Garage
Exterior
Exterior Feature Stucco
Parking Features Direct Garage Access, Garage - Single Door, Garage Door Opener
Garage Spaces 2.0
Pool Association
Community Features Horse Trails
Complex Features Horse Trails
Utilities Available Cable Connected, Natural Gas Connected, Sewer Connected, Water Connected
Roof Type Composition
Total Parking Spaces 2
Building
Lot Description Sidewalks, Sprinklers In Front
Story 2
Lot Size Range 4000-7499 SF
Sewer Public Sewer
Water Public
Level or Stories 2 Story
Construction Status Updated/Remodeled
Others
Acceptable Financing Cash, Conventional, FHA, VA, Cash To New Loan
Listing Terms Cash, Conventional, FHA, VA, Cash To New Loan
Special Listing Condition Standard
Read Less Info
Want to know what your home might be worth? Contact us for a FREE valuation!

Our team is ready to help you sell your home for the highest possible price ASAP

Bought with Carmen Casavi • CURB
GET MORE INFORMATION
Partner | Lic# 1980609






