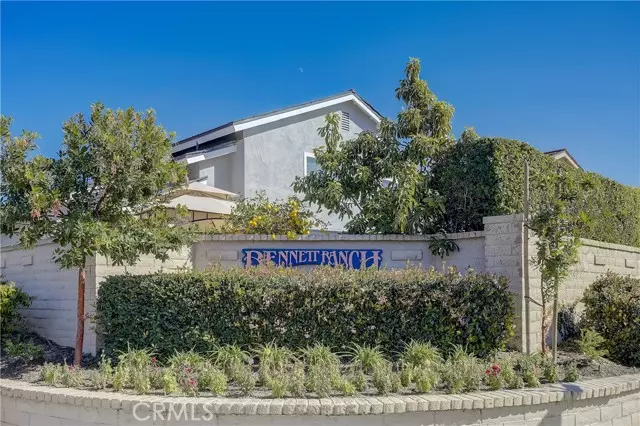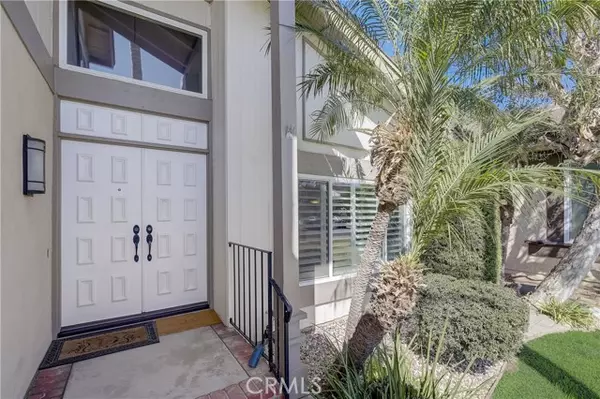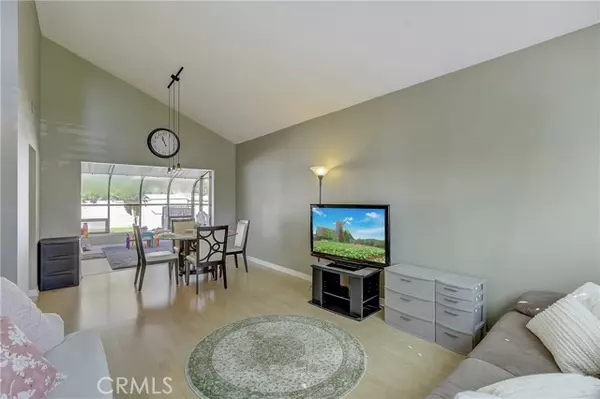$1,040,000
$998,000
4.2%For more information regarding the value of a property, please contact us for a free consultation.
3 Beds
3 Baths
1,717 SqFt
SOLD DATE : 04/01/2022
Key Details
Sold Price $1,040,000
Property Type Single Family Home
Sub Type Detached
Listing Status Sold
Purchase Type For Sale
Square Footage 1,717 sqft
Price per Sqft $605
MLS Listing ID OC22025972
Sold Date 04/01/22
Style Detached
Bedrooms 3
Full Baths 2
Half Baths 1
Construction Status Turnkey
HOA Fees $57/mo
HOA Y/N Yes
Year Built 1979
Lot Size 5,200 Sqft
Acres 0.1194
Property Description
No detail has been spared in this magnificent and private home in Lake Forest! Plantation shutters, crown molding, and light-catching windows, add to the elegance of the highly livable floor plan. The sumptuous kitchen is well appointed with granite counters, stainless steel appliances, breakfast nook, and private views. The sizable family room flows seamlessly from the kitchen with cozy brick fireplace, and bar. Within close proximity is the formal dining room and living room with spacious sun room attached. A powder bath and laundry room complete the downstairs. Up the staircase the spacious primary suite welcomes with ceiling fan, ample closet space and en-suite bathroom with upgraded dual sinks and updated beautiful rain shower. The secondary bedrooms are a generous size and share the full hall bathroom. Enjoy relaxing in the sprawling backyard with spa, patio cover, and plenty of room for entertaining. Two car garage and huge driveway make for easy living. Welcome home! Close to schools, shopping, entertainment, and the newly renovated Cherry Park.
No detail has been spared in this magnificent and private home in Lake Forest! Plantation shutters, crown molding, and light-catching windows, add to the elegance of the highly livable floor plan. The sumptuous kitchen is well appointed with granite counters, stainless steel appliances, breakfast nook, and private views. The sizable family room flows seamlessly from the kitchen with cozy brick fireplace, and bar. Within close proximity is the formal dining room and living room with spacious sun room attached. A powder bath and laundry room complete the downstairs. Up the staircase the spacious primary suite welcomes with ceiling fan, ample closet space and en-suite bathroom with upgraded dual sinks and updated beautiful rain shower. The secondary bedrooms are a generous size and share the full hall bathroom. Enjoy relaxing in the sprawling backyard with spa, patio cover, and plenty of room for entertaining. Two car garage and huge driveway make for easy living. Welcome home! Close to schools, shopping, entertainment, and the newly renovated Cherry Park.
Location
State CA
County Orange
Area Oc - Lake Forest (92630)
Zoning R-1
Interior
Interior Features Attic Fan, Dry Bar, Granite Counters, Pull Down Stairs to Attic
Cooling Central Forced Air
Flooring Laminate, Tile
Fireplaces Type FP in Family Room, Gas
Equipment Disposal, Microwave, Refrigerator, Electric Oven, Electric Range, Freezer, Ice Maker, Self Cleaning Oven, Barbecue, Water Line to Refr
Appliance Disposal, Microwave, Refrigerator, Electric Oven, Electric Range, Freezer, Ice Maker, Self Cleaning Oven, Barbecue, Water Line to Refr
Laundry Laundry Room, Inside
Exterior
Parking Features Direct Garage Access, Garage, Garage - Single Door, Garage Door Opener
Garage Spaces 2.0
Utilities Available Cable Available, Electricity Available, Natural Gas Available, Phone Available, Sewer Available, Water Available
View Neighborhood, Trees/Woods
Roof Type Metal
Total Parking Spaces 4
Building
Lot Description Sidewalks, Landscaped
Story 2
Lot Size Range 4000-7499 SF
Sewer Public Sewer
Water Public
Architectural Style Traditional
Level or Stories 2 Story
Construction Status Turnkey
Others
Acceptable Financing Cash, Conventional, Cash To New Loan
Listing Terms Cash, Conventional, Cash To New Loan
Special Listing Condition Standard
Read Less Info
Want to know what your home might be worth? Contact us for a FREE valuation!

Our team is ready to help you sell your home for the highest possible price ASAP

Bought with Diana Falter • eXp Realty of California Inc
GET MORE INFORMATION
Partner | Lic# 1980609






