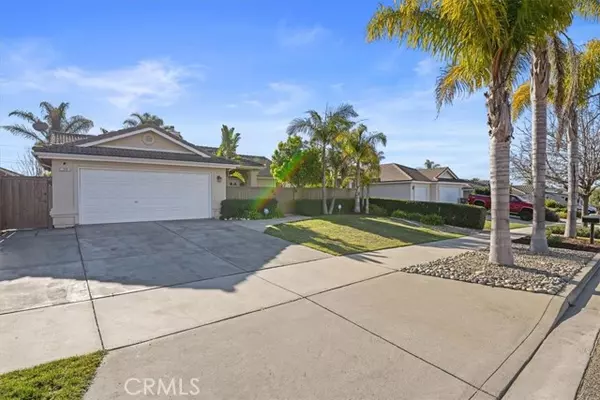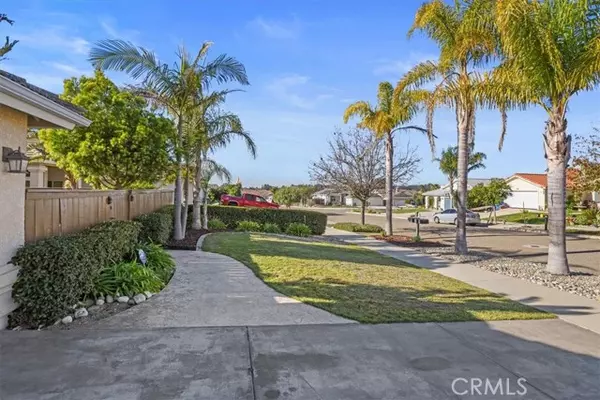$725,000
$699,000
3.7%For more information regarding the value of a property, please contact us for a free consultation.
3 Beds
2 Baths
1,566 SqFt
SOLD DATE : 04/13/2022
Key Details
Sold Price $725,000
Property Type Single Family Home
Sub Type Detached
Listing Status Sold
Purchase Type For Sale
Square Footage 1,566 sqft
Price per Sqft $462
MLS Listing ID PI22051818
Sold Date 04/13/22
Style Detached
Bedrooms 3
Full Baths 2
HOA Y/N No
Year Built 2005
Lot Size 6,041 Sqft
Acres 0.1387
Property Description
Turnkey home in desirable Oak Leaf Estates is a must see with a blank canvas for landscaping opportunities in front and rear on drip irrigation, stained and stamped concrete on all four sides of the home. Clerestory windows highlight this updated home. Newer paint in entire home and seamless engineered hardwood flooring throughout with vaulted ceilings. Newer stainless-steel appliances grace the kitchen and new tile back splash accent the professionally painted cabinets. The Master opens up to the back patio and includes a walk-in closet. The Master Bath has been updated and has newer vanity, sinks, faucets, tile and a large walk-in shower with custom tile and frame-less glass enclosure. Master Bath includes a closet for an extensive shoe collection, linens or? The front patio area is very private and completely fenced and secluded for outdoor entertaining possibilities. The back patio is a private oasis for those get-togethers with family and friends. The back patio also has a 106 sqft Casita that could be an office, workout room, playroom or art studio. There is an outdoor shower for all of the surfers and outdoor enthusiasts in your family and a secure area suitable for chickens or could be used an aviary. Includes 220V electrical in the back and is hot tub ready, the front courtyard includes electrical wiring for a fountain. Front and Back yards have irrigation with a back-flow device, drip lines, & sprinklers with an inside water softener system. All in a picture-perfect neighborhood of well-kept homes in Nipomo
Turnkey home in desirable Oak Leaf Estates is a must see with a blank canvas for landscaping opportunities in front and rear on drip irrigation, stained and stamped concrete on all four sides of the home. Clerestory windows highlight this updated home. Newer paint in entire home and seamless engineered hardwood flooring throughout with vaulted ceilings. Newer stainless-steel appliances grace the kitchen and new tile back splash accent the professionally painted cabinets. The Master opens up to the back patio and includes a walk-in closet. The Master Bath has been updated and has newer vanity, sinks, faucets, tile and a large walk-in shower with custom tile and frame-less glass enclosure. Master Bath includes a closet for an extensive shoe collection, linens or? The front patio area is very private and completely fenced and secluded for outdoor entertaining possibilities. The back patio is a private oasis for those get-togethers with family and friends. The back patio also has a 106 sqft Casita that could be an office, workout room, playroom or art studio. There is an outdoor shower for all of the surfers and outdoor enthusiasts in your family and a secure area suitable for chickens or could be used an aviary. Includes 220V electrical in the back and is hot tub ready, the front courtyard includes electrical wiring for a fountain. Front and Back yards have irrigation with a back-flow device, drip lines, & sprinklers with an inside water softener system. All in a picture-perfect neighborhood of well-kept homes in Nipomo
Location
State CA
County San Luis Obispo
Area Nipomo (93444)
Zoning RS
Interior
Interior Features Granite Counters
Flooring Tile, Wood
Fireplaces Type FP in Living Room
Equipment Dishwasher, Microwave, Gas Range
Appliance Dishwasher, Microwave, Gas Range
Laundry Inside
Exterior
Exterior Feature Stucco
Garage Spaces 2.0
Fence Wood
Utilities Available Cable Connected, Electricity Connected, Natural Gas Connected, Sewer Connected, Water Connected
View Neighborhood
Roof Type Tile/Clay
Total Parking Spaces 2
Building
Lot Description Sidewalks
Story 1
Lot Size Range 4000-7499 SF
Sewer Public Sewer
Water Public
Level or Stories 1 Story
Others
Acceptable Financing Cash, Conventional, Exchange, Cash To New Loan
Listing Terms Cash, Conventional, Exchange, Cash To New Loan
Special Listing Condition Standard
Read Less Info
Want to know what your home might be worth? Contact us for a FREE valuation!

Our team is ready to help you sell your home for the highest possible price ASAP

Bought with Ian Chandler • Home & Ranch Sotheby's Intl
GET MORE INFORMATION

Partner | Lic# 1980609






