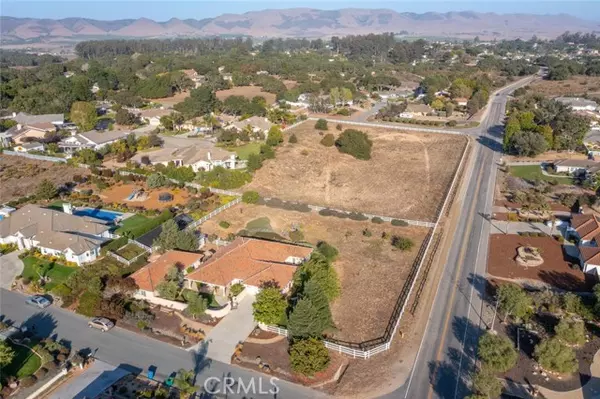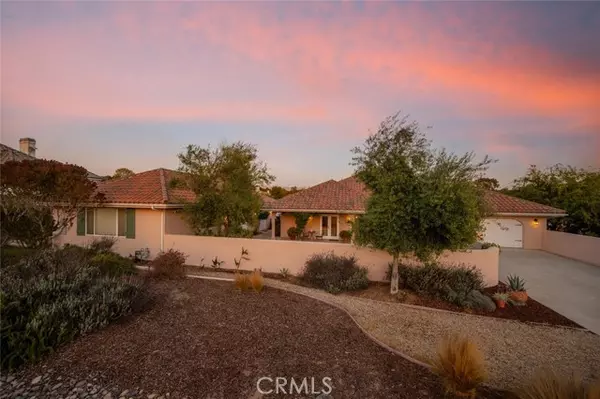$1,325,000
$1,299,000
2.0%For more information regarding the value of a property, please contact us for a free consultation.
4 Beds
4 Baths
3,024 SqFt
SOLD DATE : 12/06/2021
Key Details
Sold Price $1,325,000
Property Type Single Family Home
Sub Type Detached
Listing Status Sold
Purchase Type For Sale
Square Footage 3,024 sqft
Price per Sqft $438
MLS Listing ID PI21225919
Sold Date 12/06/21
Style Detached
Bedrooms 4
Full Baths 3
Half Baths 1
Construction Status Termite Clearance
HOA Y/N No
Year Built 2006
Lot Size 0.960 Acres
Acres 0.96
Property Description
Welcome to gracious living in this Original Owner, Custom built 3 bed, 2 1/4 bath, 2436 sq ft spacious home. Ideally situated on almost an acre lot, with a substantially oversized attached two car garage, & separate insulated & finished shop with built in header for roller doors if desired & attached permitted 1/1 Guest House with separate entrance. Designed for easy living with 9 ceilings, & travertine tile & carpet flooring throughout. Boasting an open floor plan with dual sided fireplace, the bifold glass doors extend the great room to the outdoor travertine marble tiled patio to relax with a glass of wine by the lily pond with views of the gardens extending the entertaining area. The master suite with private sitting room & fireplace, en-suite & walk in closet is distanced for privacy from the other bedrooms. A small study sits off the dining area with a door out to the sunny side patio. Low maintenance gardens, with lemon, apple & persimmon trees. Adjoining retention lot cannot be built on, provides privacy. This home is not only beautiful with attention to quality & detail, as well offers up a plethora of possibilities to the new owners.
Welcome to gracious living in this Original Owner, Custom built 3 bed, 2 1/4 bath, 2436 sq ft spacious home. Ideally situated on almost an acre lot, with a substantially oversized attached two car garage, & separate insulated & finished shop with built in header for roller doors if desired & attached permitted 1/1 Guest House with separate entrance. Designed for easy living with 9 ceilings, & travertine tile & carpet flooring throughout. Boasting an open floor plan with dual sided fireplace, the bifold glass doors extend the great room to the outdoor travertine marble tiled patio to relax with a glass of wine by the lily pond with views of the gardens extending the entertaining area. The master suite with private sitting room & fireplace, en-suite & walk in closet is distanced for privacy from the other bedrooms. A small study sits off the dining area with a door out to the sunny side patio. Low maintenance gardens, with lemon, apple & persimmon trees. Adjoining retention lot cannot be built on, provides privacy. This home is not only beautiful with attention to quality & detail, as well offers up a plethora of possibilities to the new owners.
Location
State CA
County San Luis Obispo
Area Nipomo (93444)
Zoning RS
Interior
Interior Features Recessed Lighting
Flooring Carpet, Other/Remarks
Fireplaces Type Gas, Great Room, Master Retreat, Two Way
Equipment Dishwasher, Gas Range
Appliance Dishwasher, Gas Range
Exterior
Exterior Feature Stucco
Garage Garage - Single Door
Garage Spaces 2.0
Fence Good Condition, Wire, Wood
Community Features Horse Trails
Complex Features Horse Trails
Utilities Available Cable Available, Electricity Connected, Natural Gas Connected, Phone Available
View Neighborhood, Trees/Woods
Roof Type Composition,Tile/Clay
Total Parking Spaces 2
Building
Lot Description Corner Lot, Landscaped
Story 1
Sewer Conventional Septic
Water Public
Architectural Style Mediterranean/Spanish
Level or Stories 1 Story
Construction Status Termite Clearance
Others
Acceptable Financing Conventional
Listing Terms Conventional
Special Listing Condition Standard
Read Less Info
Want to know what your home might be worth? Contact us for a FREE valuation!

Our team is ready to help you sell your home for the highest possible price ASAP

Bought with Angela Johnston • Eighty20 Group
GET MORE INFORMATION

Partner | Lic# 1980609






