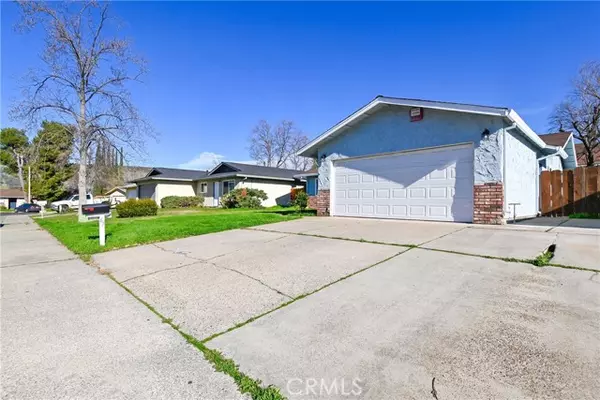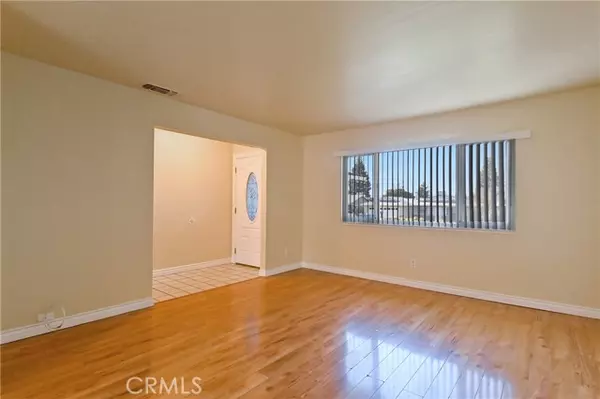$330,000
$324,900
1.6%For more information regarding the value of a property, please contact us for a free consultation.
3 Beds
2 Baths
1,144 SqFt
SOLD DATE : 02/15/2022
Key Details
Sold Price $330,000
Property Type Single Family Home
Sub Type Detached
Listing Status Sold
Purchase Type For Sale
Square Footage 1,144 sqft
Price per Sqft $288
MLS Listing ID OR22005274
Sold Date 02/15/22
Style Detached
Bedrooms 3
Full Baths 2
HOA Y/N No
Year Built 1979
Lot Size 6,098 Sqft
Acres 0.14
Property Description
Clean House with Fresh Interior Paint in this Desirable Neighborhood. Remodeled Kitchen with New Cabinets and Granite Counter Tops). Whirlpool Stainless Steel Range & 3 Door Refrigerator. Includes Dishwasher and Microwave. Ceramic Tile Kitchen Floor. Central Heat and Air. Lighted Ceiling Fans in All the Bedrooms. Newer Energy-Efficient Dual Pane Windows. Fenced back yard with Concrete Patio. 2 Car Garage with Auto Opener has Work Bench, Cabinets and Shelves. Minutes to shopping, Hwy 70, Lake Oroville and Feather River Recreation. No HOA Fees. Not in a High Fire Risk Area so Homeowners Insurance should be less.
Clean House with Fresh Interior Paint in this Desirable Neighborhood. Remodeled Kitchen with New Cabinets and Granite Counter Tops). Whirlpool Stainless Steel Range & 3 Door Refrigerator. Includes Dishwasher and Microwave. Ceramic Tile Kitchen Floor. Central Heat and Air. Lighted Ceiling Fans in All the Bedrooms. Newer Energy-Efficient Dual Pane Windows. Fenced back yard with Concrete Patio. 2 Car Garage with Auto Opener has Work Bench, Cabinets and Shelves. Minutes to shopping, Hwy 70, Lake Oroville and Feather River Recreation. No HOA Fees. Not in a High Fire Risk Area so Homeowners Insurance should be less.
Location
State CA
County Butte
Area Oroville (95965)
Zoning R2M
Interior
Interior Features Granite Counters
Cooling Central Forced Air
Equipment Dishwasher, Microwave, Refrigerator, Electric Range
Appliance Dishwasher, Microwave, Refrigerator, Electric Range
Laundry Laundry Room
Exterior
Exterior Feature Stucco
Parking Features Garage, Garage Door Opener
Garage Spaces 2.0
Fence Wood
Community Features Horse Trails
Complex Features Horse Trails
View Neighborhood
Roof Type Composition
Total Parking Spaces 2
Building
Lot Description Sidewalks
Story 1
Lot Size Range 4000-7499 SF
Sewer Public Sewer
Water Public
Architectural Style Contemporary
Level or Stories 1 Story
Others
Acceptable Financing Cash, Conventional, Exchange, FHA, VA
Listing Terms Cash, Conventional, Exchange, FHA, VA
Special Listing Condition Standard
Read Less Info
Want to know what your home might be worth? Contact us for a FREE valuation!

Our team is ready to help you sell your home for the highest possible price ASAP

Bought with Justin Eldridge • Table Mountain Realty, Inc.
GET MORE INFORMATION
Partner | Lic# 1980609






