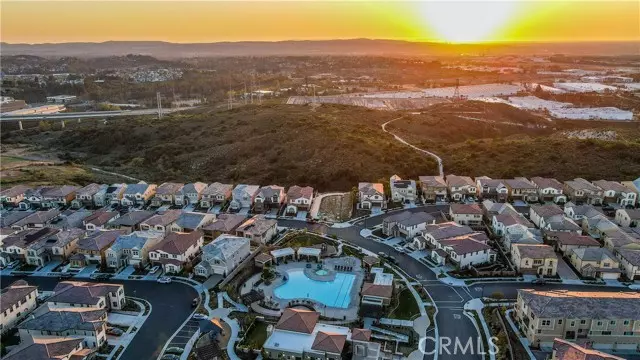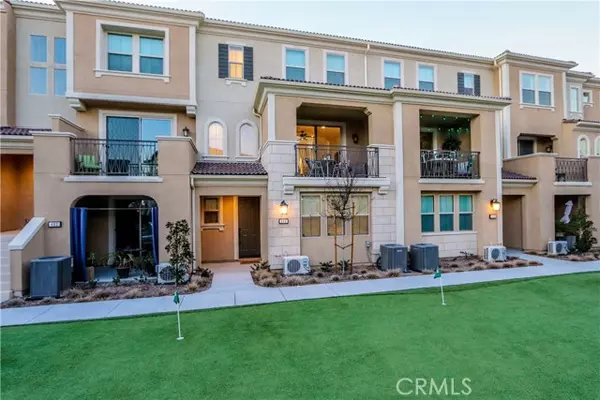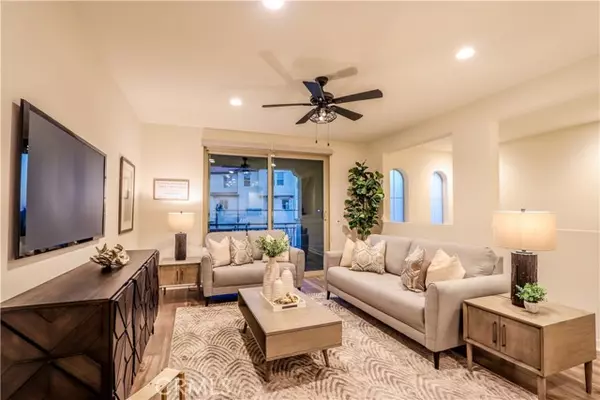$1,125,000
$1,198,888
6.2%For more information regarding the value of a property, please contact us for a free consultation.
4 Beds
4 Baths
2,352 SqFt
SOLD DATE : 03/24/2022
Key Details
Sold Price $1,125,000
Property Type Condo
Listing Status Sold
Purchase Type For Sale
Square Footage 2,352 sqft
Price per Sqft $478
MLS Listing ID OC22033605
Sold Date 03/24/22
Style All Other Attached
Bedrooms 4
Full Baths 3
Half Baths 1
Construction Status Turnkey
HOA Fees $270/mo
HOA Y/N Yes
Year Built 2021
Property Description
Welcome to this newly beautiful built tri-level home with every custom upgrades imaginable located in the Private Gated Iron Ridge Community in the Portola Hills, this newly constructed 4 Bedrooms, 3.5 Bathrooms features perfect floor plan for your family. This home offers a great open concept floor plan with luxury vinyl flooring in the Kitchen and Living area, spacious great room with large front patio. The first floor guest suite includes a Kitchenette, dining area, full bathroom, walk in closet and separate washer/dryer hookups. This is the Perfect room in laws or great rental unit with own privacy. The second level offers a wide-open floor plan, huge kitchen and living room, tons of cabinet provide great storage space, beautiful backsplash tile, good view from front Patio. The third level has 3 bedrooms, 2 full bathrooms plus a spacious laundry room. Master bedroom suite has a large walk-in closet, upgraded granite counters and custom shower wall. The Smart Home system will allow you to set the alarm system and control the thermostat and ring doorbell. Iron Ridge was voted "2019 Best New Home Community" in the OC Register. Resort style with access to hiking trails, tennis courts, clubhouse, pool/spa and many more. Must See!
Welcome to this newly beautiful built tri-level home with every custom upgrades imaginable located in the Private Gated Iron Ridge Community in the Portola Hills, this newly constructed 4 Bedrooms, 3.5 Bathrooms features perfect floor plan for your family. This home offers a great open concept floor plan with luxury vinyl flooring in the Kitchen and Living area, spacious great room with large front patio. The first floor guest suite includes a Kitchenette, dining area, full bathroom, walk in closet and separate washer/dryer hookups. This is the Perfect room in laws or great rental unit with own privacy. The second level offers a wide-open floor plan, huge kitchen and living room, tons of cabinet provide great storage space, beautiful backsplash tile, good view from front Patio. The third level has 3 bedrooms, 2 full bathrooms plus a spacious laundry room. Master bedroom suite has a large walk-in closet, upgraded granite counters and custom shower wall. The Smart Home system will allow you to set the alarm system and control the thermostat and ring doorbell. Iron Ridge was voted "2019 Best New Home Community" in the OC Register. Resort style with access to hiking trails, tennis courts, clubhouse, pool/spa and many more. Must See!
Location
State CA
County Orange
Area Oc - Foothill Ranch (92610)
Interior
Interior Features Balcony
Cooling Central Forced Air, Energy Star
Equipment Dishwasher, Microwave, 6 Burner Stove, Gas Oven, Gas Stove, Gas Range
Appliance Dishwasher, Microwave, 6 Burner Stove, Gas Oven, Gas Stove, Gas Range
Laundry Closet Full Sized, Closet Stacked, Laundry Room
Exterior
Parking Features Garage
Garage Spaces 2.0
Pool Community/Common
Utilities Available Cable Connected, Electricity Connected, Natural Gas Connected, Sewer Connected, Water Connected
View Neighborhood
Roof Type Tile/Clay
Total Parking Spaces 2
Building
Lot Description Sidewalks
Sewer Public Sewer
Water Public
Architectural Style Traditional
Level or Stories 3 Story
Construction Status Turnkey
Others
Acceptable Financing Cash, Exchange, Cash To New Loan
Listing Terms Cash, Exchange, Cash To New Loan
Special Listing Condition Standard
Read Less Info
Want to know what your home might be worth? Contact us for a FREE valuation!

Our team is ready to help you sell your home for the highest possible price ASAP

Bought with Shane Gillin • Coldwell Banker Realty
GET MORE INFORMATION
Partner | Lic# 1980609






