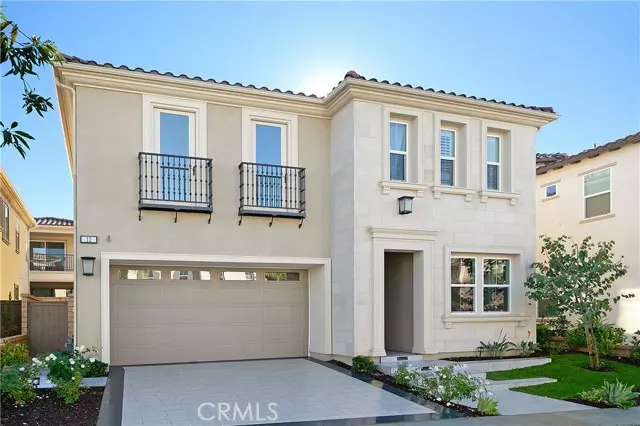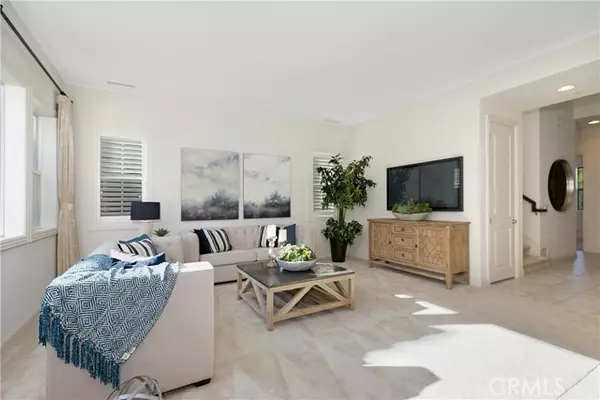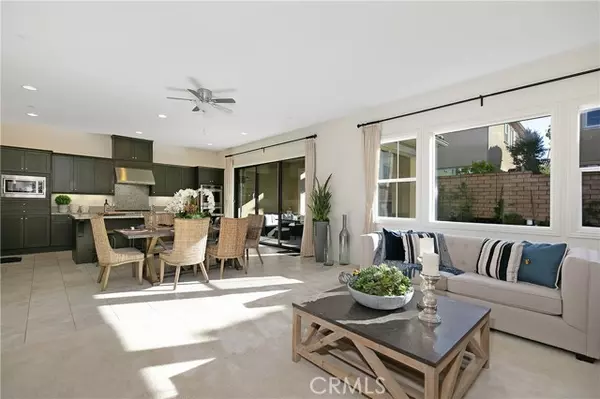$1,550,000
$1,549,000
0.1%For more information regarding the value of a property, please contact us for a free consultation.
5 Beds
4 Baths
2,547 SqFt
SOLD DATE : 01/26/2022
Key Details
Sold Price $1,550,000
Property Type Single Family Home
Sub Type Detached
Listing Status Sold
Purchase Type For Sale
Square Footage 2,547 sqft
Price per Sqft $608
MLS Listing ID OC21266067
Sold Date 01/26/22
Style Detached
Bedrooms 5
Full Baths 4
HOA Fees $174/mo
HOA Y/N Yes
Year Built 2017
Lot Size 3,820 Sqft
Acres 0.0877
Property Description
Located in resort like community of Baker Ranch which is central to places of employment, entertainment and beautiful parks and open trails. Toll Brothers award winning design and floor plan is the highlight of this move in ready property. This home has many features for today's lifestyle. Upgraded driveway welcomes you to this home with a great curb appeal. Inside, you will find high ceilings, downstairs bedroom and a bathroom, open concept great room with large spaces perfect for entertaining and an easy access to perfectly appointed backyard. Has California Room and La Cantina sliders. Truly an entertainer's backyard, it has impressive water feature and landscaped grounds with an outdoor patio area The large kitchen is open to the great room and has a center island, double oven, built in microwave and stone counters with plenty of cabinets. Upstairs is a conveniently located laundry room and a central den/hall area that leads to four additional bedrooms. Large primary suite has a bathroom that has a separate shower and tub, his and her vanities and a large dressing area. Other three secondary bedrooms are located centrally and are also large in size. Located in the Saddleback Valley Unified district with Foothill Ranch Elementary School. Plenty of common area amenities in the neighborhood including tot lots, walking trails, play structures and a club house. No mello roos and low HOA dues
Located in resort like community of Baker Ranch which is central to places of employment, entertainment and beautiful parks and open trails. Toll Brothers award winning design and floor plan is the highlight of this move in ready property. This home has many features for today's lifestyle. Upgraded driveway welcomes you to this home with a great curb appeal. Inside, you will find high ceilings, downstairs bedroom and a bathroom, open concept great room with large spaces perfect for entertaining and an easy access to perfectly appointed backyard. Has California Room and La Cantina sliders. Truly an entertainer's backyard, it has impressive water feature and landscaped grounds with an outdoor patio area The large kitchen is open to the great room and has a center island, double oven, built in microwave and stone counters with plenty of cabinets. Upstairs is a conveniently located laundry room and a central den/hall area that leads to four additional bedrooms. Large primary suite has a bathroom that has a separate shower and tub, his and her vanities and a large dressing area. Other three secondary bedrooms are located centrally and are also large in size. Located in the Saddleback Valley Unified district with Foothill Ranch Elementary School. Plenty of common area amenities in the neighborhood including tot lots, walking trails, play structures and a club house. No mello roos and low HOA dues
Location
State CA
County Orange
Area Oc - Lake Forest (92630)
Interior
Cooling Central Forced Air
Laundry Laundry Room, Inside
Exterior
Garage Spaces 2.0
Pool Community/Common, Association
Total Parking Spaces 2
Building
Lot Description Curbs, Sidewalks
Lot Size Range 1-3999 SF
Sewer Sewer Paid
Water Public
Level or Stories 2 Story
Others
Acceptable Financing Cash, Conventional, Cash To New Loan
Listing Terms Cash, Conventional, Cash To New Loan
Special Listing Condition Standard
Read Less Info
Want to know what your home might be worth? Contact us for a FREE valuation!

Our team is ready to help you sell your home for the highest possible price ASAP

Bought with Suneeti Argade • Coldwell Banker Realty
GET MORE INFORMATION
Partner | Lic# 1980609






