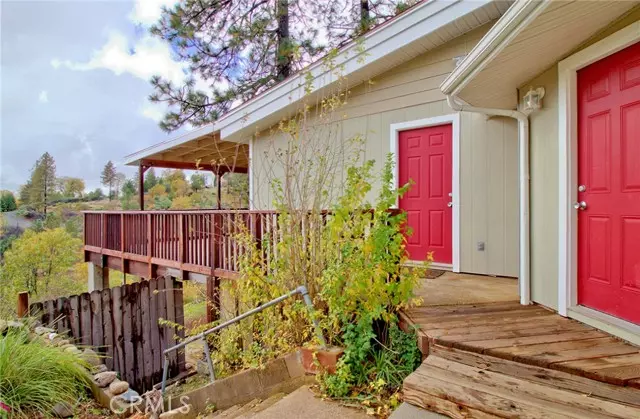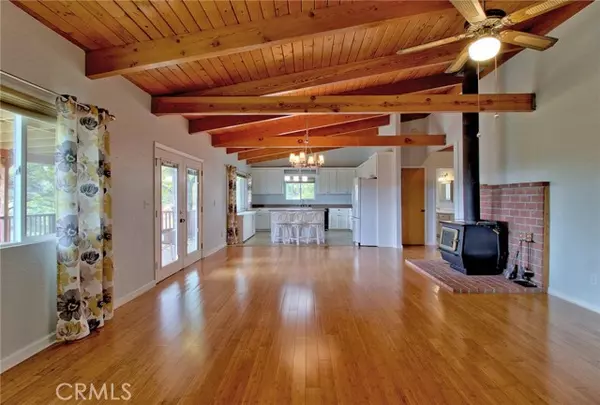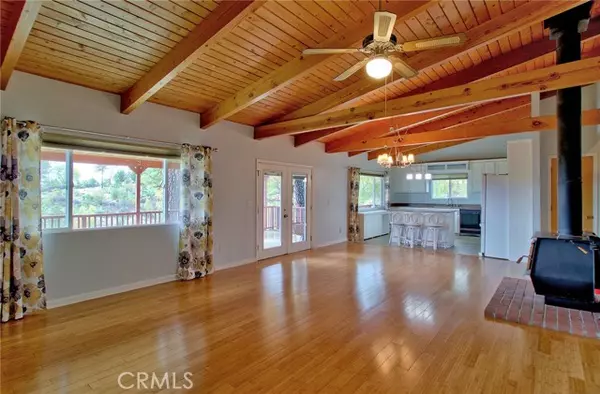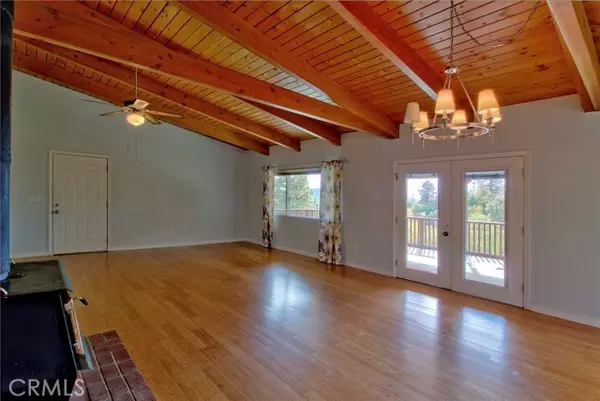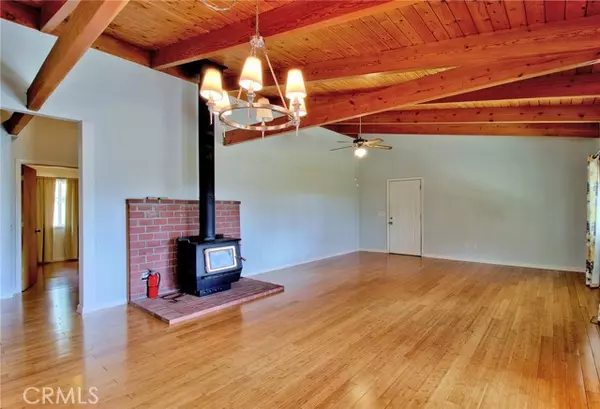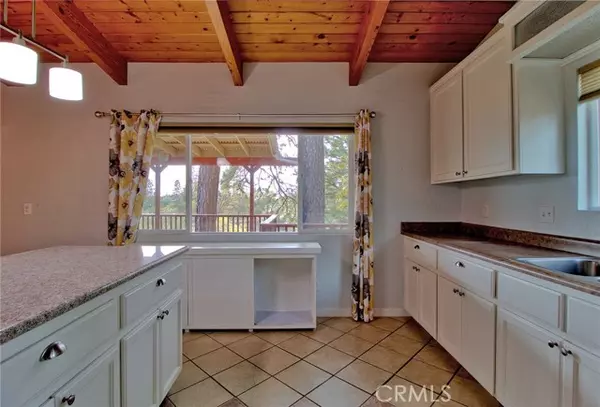$295,000
$290,000
1.7%For more information regarding the value of a property, please contact us for a free consultation.
2 Beds
2 Baths
1,440 SqFt
SOLD DATE : 02/02/2022
Key Details
Sold Price $295,000
Property Type Single Family Home
Sub Type Detached
Listing Status Sold
Purchase Type For Sale
Square Footage 1,440 sqft
Price per Sqft $204
MLS Listing ID PA21240955
Sold Date 02/02/22
Style Detached
Bedrooms 2
Full Baths 2
HOA Y/N No
Year Built 1974
Lot Size 1.280 Acres
Acres 1.28
Property Description
Take advantage of the idyllic indoor and outdoor lifestyle offered in this dream Oroville home! Rebuilt in the late 80s early 90s, the 1,440 sq ft residence is beautifully set at the heart of an elevated 1.28-acre lot to capitalize on the breathtaking natural vistas. Striking artisanal details adorn the interior, from the pitched ceilings with exposed wood beams to the beautiful bamboo flooring cascading underfoot. Gather in the living room, where a wood-burning stove with a stunning brick hearth takes center stage to create a welcoming ambiance for entertaining. Seamlessly flow into the open kitchen and take in the tranquil views as you show off your culinary skills. Stainless steel appliances, including an electric stove and a dishwasher, and ample cabinetry is on display, along with a pantry, and an island with a granite countertop to provide extra prep space. Guests can gather at the breakfast bar seating area or the dining area showcased under a stylish chandelier as the home chef whips up gourmet meals. Ceiling fans adorn the vaulted, wood-clad ceilings in both private retreats to allow you to rest in comfort after a long day. Multiple windows usher in sunlight to gently awaken you in the morning. Immerse yourself in the luxurious proportions of your primary bedroom with an ensuite that features a walk-in shower and a jetted tub to let you cap off the day with a relaxing soak. Take advantage of a bonus room that can easily be converted into an office or a den, where you can settle in with your favorite book in hand. A wide vanity & a shower plus tub combo await in the
Take advantage of the idyllic indoor and outdoor lifestyle offered in this dream Oroville home! Rebuilt in the late 80s early 90s, the 1,440 sq ft residence is beautifully set at the heart of an elevated 1.28-acre lot to capitalize on the breathtaking natural vistas. Striking artisanal details adorn the interior, from the pitched ceilings with exposed wood beams to the beautiful bamboo flooring cascading underfoot. Gather in the living room, where a wood-burning stove with a stunning brick hearth takes center stage to create a welcoming ambiance for entertaining. Seamlessly flow into the open kitchen and take in the tranquil views as you show off your culinary skills. Stainless steel appliances, including an electric stove and a dishwasher, and ample cabinetry is on display, along with a pantry, and an island with a granite countertop to provide extra prep space. Guests can gather at the breakfast bar seating area or the dining area showcased under a stylish chandelier as the home chef whips up gourmet meals. Ceiling fans adorn the vaulted, wood-clad ceilings in both private retreats to allow you to rest in comfort after a long day. Multiple windows usher in sunlight to gently awaken you in the morning. Immerse yourself in the luxurious proportions of your primary bedroom with an ensuite that features a walk-in shower and a jetted tub to let you cap off the day with a relaxing soak. Take advantage of a bonus room that can easily be converted into an office or a den, where you can settle in with your favorite book in hand. A wide vanity & a shower plus tub combo await in the secondary bath to accommodate visitors. Explore the expansive outdoor space beginning on the 14x40 deck, where the panoramic views of the sunset meeting the treetops and mountains are best enjoyed. An array of mature trees in the orchard surround the partially fenced-in backyard, including apple, pear, almond, fig, lemon, peaches, & apricots. Discover a series of enhanced features, including an evaporative cooler, under-house storage, and solar panels to help you save on utility fees. In addition to these, youll have a step-out laundry area equipped with washer and electric dryer hookups, as well as a skylight to usher in natural light overhead. Built-in shelving supplies additional storage in the converted garage, also showcasing a utility sink & laminate flooring. With so much to offer, why just read about this stunning abode when you can come for a tour to see it all yourself!
Location
State CA
County Butte
Area Oroville (95965)
Zoning FR2
Interior
Interior Features Beamed Ceilings, Living Room Deck Attached, Pantry
Cooling Swamp Cooler(s)
Flooring Laminate, Tile, Bamboo
Fireplaces Type Free Standing
Equipment Dishwasher
Appliance Dishwasher
Laundry Laundry Room, Inside
Exterior
Exterior Feature Wood, Frame
Fence Wire
Utilities Available Electricity Connected
View Mountains/Hills, Panoramic, Other/Remarks, Neighborhood, Trees/Woods
Roof Type Composition
Building
Sewer Conventional Septic
Water Well
Level or Stories 1 Story
Others
Acceptable Financing Submit
Listing Terms Submit
Special Listing Condition Standard
Read Less Info
Want to know what your home might be worth? Contact us for a FREE valuation!

Our team is ready to help you sell your home for the highest possible price ASAP

Bought with NON LISTED AGENT • NON LISTED OFFICE
GET MORE INFORMATION

Partner | Lic# 1980609

