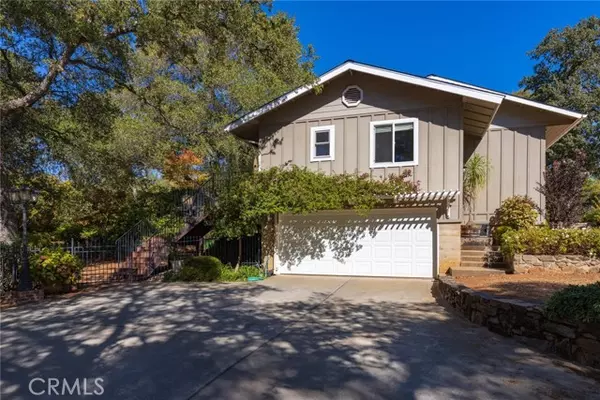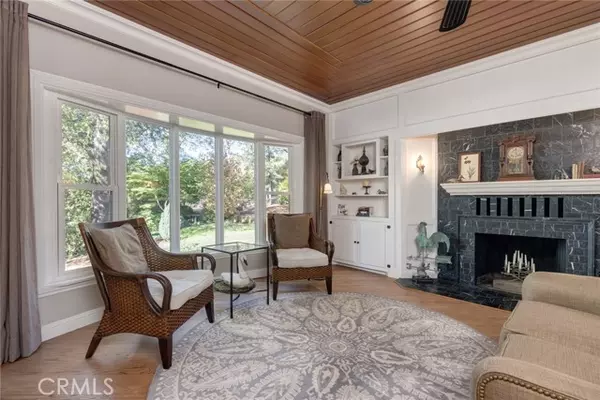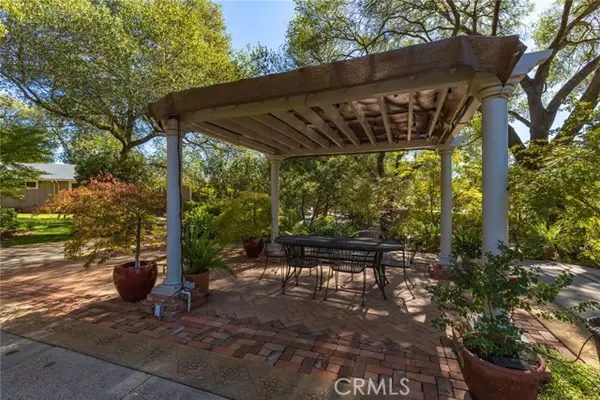$594,750
$619,950
4.1%For more information regarding the value of a property, please contact us for a free consultation.
4 Beds
3 Baths
2,080 SqFt
SOLD DATE : 01/27/2022
Key Details
Sold Price $594,750
Property Type Single Family Home
Sub Type Detached
Listing Status Sold
Purchase Type For Sale
Square Footage 2,080 sqft
Price per Sqft $285
MLS Listing ID SN21225047
Sold Date 01/27/22
Style Detached
Bedrooms 4
Full Baths 3
Construction Status Turnkey
HOA Y/N No
Year Built 1947
Lot Size 1.450 Acres
Acres 1.45
Property Description
CHARM & CHARACTER, PRIDE OF OWNERSHIP AT ITS VERY BEST! THIS 2080 sq.ft. HOME IS ABSOLUTELY BEAUTIFUL & CHARMING...PLUS...A SHOP....PLUS it is on 1.45 ACRES! Sellers purchased their home approximately 16 years ago. They not only designed their remodel, but did the majority of the work themselves! To say the least...I am so impressed by all the beautiful detail that has gone into this home. You will be as well! This home features an open floor concept. The living room features a wall of windows, refaced fireplace with honed Marble, solid Oak wood flooring, original tongue & grove wood ceiling & features a built-in display/book case/cabinet. The kitchen is open to the dining room, family & living area with views of the amazing back yard. Enter the back deck through the double glassed door. The kitchen features newer Quartz counter tops with tiled backsplash. The center island features Pendant Lighting. Beautifully painted cabinets, Country French sink, duel fuel 5 burner gas range, newer stainless steel appliances & most rooms have recessed lighting. Perfect for all your entertaining needs! The master suite is light & bright & beautifully done with solid Hickory wood floors, tiled bathroom with walk-in shower & double sinks. The guest bathroom is original & is totally retro...shows charm & character! The laundry room is nice size & is conveniently located. Most of home features solid Oak Hardwood flooring. The outside of the home has Hardy Board siding with insulation around home. Composite decks, both front & back. The BEAUTIFUL YARD reflects the same detail that shows in th
CHARM & CHARACTER, PRIDE OF OWNERSHIP AT ITS VERY BEST! THIS 2080 sq.ft. HOME IS ABSOLUTELY BEAUTIFUL & CHARMING...PLUS...A SHOP....PLUS it is on 1.45 ACRES! Sellers purchased their home approximately 16 years ago. They not only designed their remodel, but did the majority of the work themselves! To say the least...I am so impressed by all the beautiful detail that has gone into this home. You will be as well! This home features an open floor concept. The living room features a wall of windows, refaced fireplace with honed Marble, solid Oak wood flooring, original tongue & grove wood ceiling & features a built-in display/book case/cabinet. The kitchen is open to the dining room, family & living area with views of the amazing back yard. Enter the back deck through the double glassed door. The kitchen features newer Quartz counter tops with tiled backsplash. The center island features Pendant Lighting. Beautifully painted cabinets, Country French sink, duel fuel 5 burner gas range, newer stainless steel appliances & most rooms have recessed lighting. Perfect for all your entertaining needs! The master suite is light & bright & beautifully done with solid Hickory wood floors, tiled bathroom with walk-in shower & double sinks. The guest bathroom is original & is totally retro...shows charm & character! The laundry room is nice size & is conveniently located. Most of home features solid Oak Hardwood flooring. The outside of the home has Hardy Board siding with insulation around home. Composite decks, both front & back. The BEAUTIFUL YARD reflects the same detail that shows in the home! The amazing rock work throughout the yard was done by the sellers.... DINNER PARTIES, WEDDINGS/RECEPTIONS or any SPECIAL EVENT can be held here with pride! There is ample parking so no worries! The Charming pergola is surrounded by a Majestic Oak, Dogwoods, Azaleas, Japanese Maples, Roses & a variety of other trees & plants. Lit up at night it is breathtaking! Enjoy your morning coffee from the large back deck that features a black rod iron railing...or watch the beautiful sunsets at night. CALL FOR A PRIVATE SHOWING!
Location
State CA
County Butte
Area Oroville (95966)
Zoning AR1
Interior
Interior Features Attic Fan, Copper Plumbing Partial, Living Room Deck Attached, Pantry, Recessed Lighting, Wainscoting, Unfurnished
Heating Wood
Cooling Central Forced Air
Flooring Linoleum/Vinyl, Wood
Fireplaces Type FP in Family Room
Equipment Dishwasher, Disposal, Refrigerator, Convection Oven, Electric Oven, Gas Stove, Self Cleaning Oven, Water Line to Refr
Appliance Dishwasher, Disposal, Refrigerator, Convection Oven, Electric Oven, Gas Stove, Self Cleaning Oven, Water Line to Refr
Laundry Laundry Room, Inside
Exterior
Exterior Feature Cement Siding
Garage Spaces 2.0
Fence Excellent Condition, Wire
Community Features Horse Trails
Complex Features Horse Trails
Utilities Available Cable Connected, Electricity Connected, Propane, Water Connected
View Valley/Canyon, Neighborhood
Roof Type Composition
Total Parking Spaces 2
Building
Story 1
Water Public
Architectural Style Cottage
Level or Stories 1 Story
Construction Status Turnkey
Others
Acceptable Financing Submit
Listing Terms Submit
Special Listing Condition Standard
Read Less Info
Want to know what your home might be worth? Contact us for a FREE valuation!

Our team is ready to help you sell your home for the highest possible price ASAP

Bought with Cody Borene • Table Mountain Realty, Inc.
GET MORE INFORMATION

Partner | Lic# 1980609






