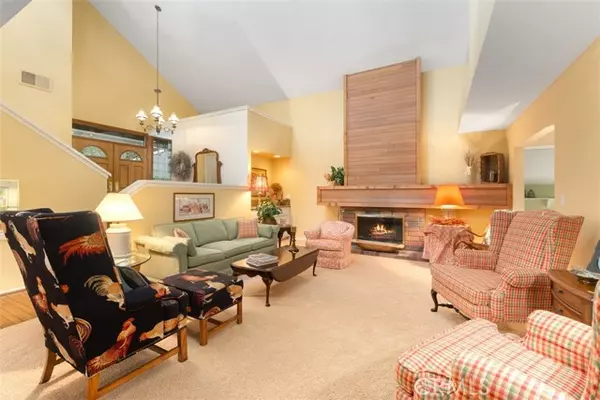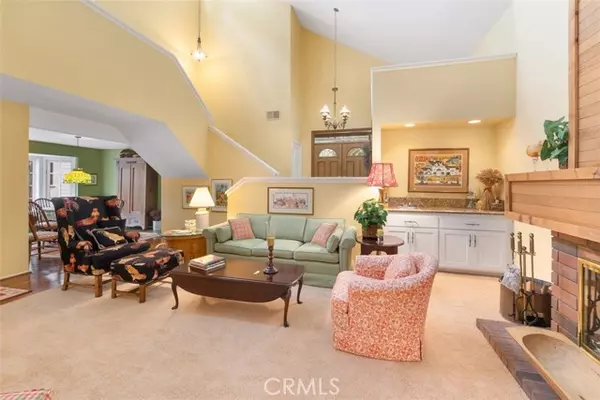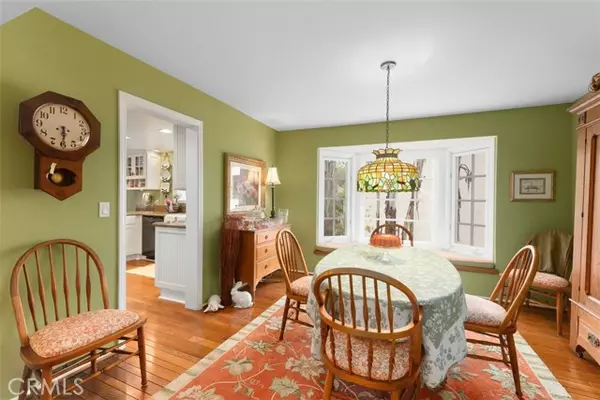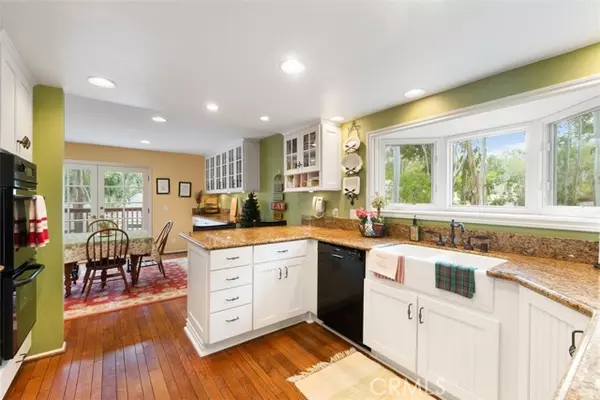$1,298,000
$1,298,000
For more information regarding the value of a property, please contact us for a free consultation.
4 Beds
3 Baths
2,311 SqFt
SOLD DATE : 03/14/2022
Key Details
Sold Price $1,298,000
Property Type Single Family Home
Sub Type Detached
Listing Status Sold
Purchase Type For Sale
Square Footage 2,311 sqft
Price per Sqft $561
MLS Listing ID PW22019322
Sold Date 03/14/22
Style Detached
Bedrooms 4
Full Baths 2
Half Baths 1
Construction Status Turnkey
HOA Fees $190/mo
HOA Y/N Yes
Year Built 1976
Lot Size 5,160 Sqft
Acres 0.1185
Property Description
Well-maintained Woods property located in a prime location on a cul-de-sac. This approximately 2,300 sf, 4 BR, 2.5 BA home is situated on a very quiet street in The Woods neighborhood. Beautiful finishes include solid hardwood floors, wainscoting, crown molding, solid hardwood interior doors, upgraded closet doors, French doors, custom kitchen cabinets and much more. The decks have been updated with low-maintenance composite decking, the siding is low maintenance hardy composite, and the driveway is upgraded with custom pavers. Fantastic floorplan with one bedroom on the lower level and the remaining bedrooms upstairs. The association includes a pool, spa, tennis courts, clubhouse, outdoor cooking area with barbecue and much more. Close to trails for biking, hiking and shopping. This home is a must see if you have never experienced a neighborhood that feels like a forest. An exceptional community and truly unique for southern California.
Well-maintained Woods property located in a prime location on a cul-de-sac. This approximately 2,300 sf, 4 BR, 2.5 BA home is situated on a very quiet street in The Woods neighborhood. Beautiful finishes include solid hardwood floors, wainscoting, crown molding, solid hardwood interior doors, upgraded closet doors, French doors, custom kitchen cabinets and much more. The decks have been updated with low-maintenance composite decking, the siding is low maintenance hardy composite, and the driveway is upgraded with custom pavers. Fantastic floorplan with one bedroom on the lower level and the remaining bedrooms upstairs. The association includes a pool, spa, tennis courts, clubhouse, outdoor cooking area with barbecue and much more. Close to trails for biking, hiking and shopping. This home is a must see if you have never experienced a neighborhood that feels like a forest. An exceptional community and truly unique for southern California.
Location
State CA
County Orange
Area Oc - Lake Forest (92630)
Interior
Interior Features Chair Railings, Wainscoting, Wet Bar
Cooling Central Forced Air
Flooring Carpet, Wood
Fireplaces Type FP in Living Room, Gas Starter
Equipment Dishwasher, Disposal, Microwave, Double Oven, Electric Oven, Gas Stove, Water Line to Refr
Appliance Dishwasher, Disposal, Microwave, Double Oven, Electric Oven, Gas Stove, Water Line to Refr
Laundry Garage
Exterior
Exterior Feature Lap Siding
Garage Spaces 2.0
Fence Vinyl
Pool Association
View Trees/Woods
Roof Type Concrete,Tile/Clay
Total Parking Spaces 4
Building
Lot Description Cul-De-Sac, Curbs, Sidewalks
Story 2
Lot Size Range 4000-7499 SF
Sewer Public Sewer
Water Public
Architectural Style Cottage, Craftsman, Craftsman/Bungalow
Level or Stories 2 Story
Construction Status Turnkey
Others
Acceptable Financing Cash, Cash To New Loan
Listing Terms Cash, Cash To New Loan
Special Listing Condition Standard
Read Less Info
Want to know what your home might be worth? Contact us for a FREE valuation!

Our team is ready to help you sell your home for the highest possible price ASAP

Bought with Susan Hirzel • Reliance Real Estate Services
GET MORE INFORMATION
Partner | Lic# 1980609






