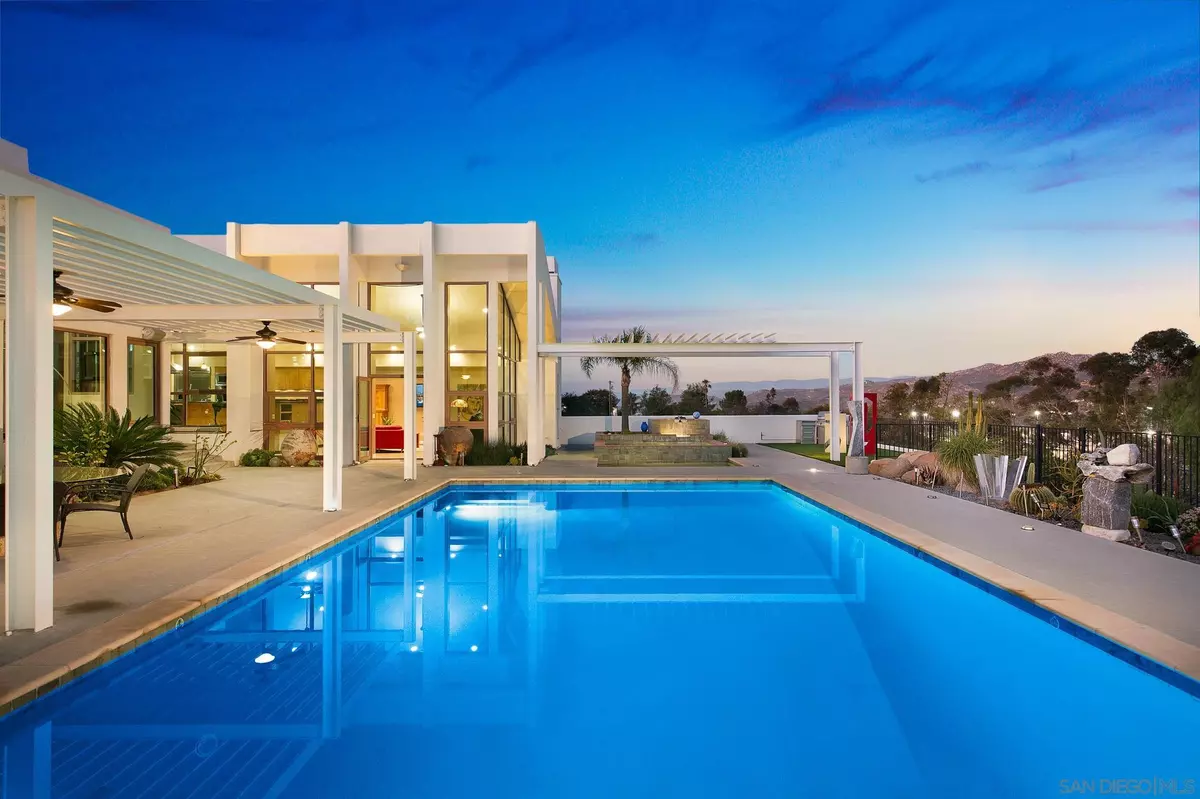$3,475,000
$2,899,000
19.9%For more information regarding the value of a property, please contact us for a free consultation.
7 Beds
7 Baths
6,387 SqFt
SOLD DATE : 02/16/2022
Key Details
Sold Price $3,475,000
Property Type Single Family Home
Sub Type Detached
Listing Status Sold
Purchase Type For Sale
Square Footage 6,387 sqft
Price per Sqft $544
Subdivision Poway
MLS Listing ID 220000560
Sold Date 02/16/22
Style Detached
Bedrooms 7
Full Baths 6
Half Baths 1
HOA Fees $100/mo
HOA Y/N Yes
Year Built 2004
Lot Size 1.310 Acres
Acres 1.31
Property Description
Iconic Modern Masterpiece, Architect Designed Estate Compound offers single level indoor/outdoor resort living and refined sophistication to inspire your life and captivate your soul. 1.3 private acres atop the gated Umbria Hills Estates community. Amenities include mountain and big sky views, abundant natural light through 16' high floor to ceiling glass walls, open floor plan, refined detailing and superior construction at every turn. Centered around large pool, spa, and water features. Principal residence includes an expansive chef's kitchen; family room; formal dining and living rooms; ultra-luxe master retreat suite; 3 large, ensuite bedrooms; office; oversized laundry with pantry; powder room; and abundant walk-in closets and storage areas. A separate, attached art/craft room and oversized 3 car garage with EV hookup plus workshop included. Two separate, private guest apartments are provided: a ground floor, one bedroom ensuite with kitchenette; and upstairs via private stairwell, a large studio with lux bath, kitchenette, and separate bonus room. Ample auto and onsite RV parking. Lush, low water use landscaping. Fruit trees. 52 panel owned photovoltaic solar system and separate solar pool heating system. Fire resistant construction. Updated smart tech HVAC system controls insure efficiency and low utility costs for the owners. 3D tour a must!
Location
State CA
County San Diego
Community Poway
Area Poway (92064)
Rooms
Family Room 20x20
Other Rooms 15x13
Guest Accommodations Detached,Other/Remarks
Master Bedroom 24x18
Bedroom 2 17x14
Bedroom 3 17x14
Bedroom 4 14x11
Bedroom 5 20x15
Living Room 23x18
Dining Room 18x12
Kitchen 18x17
Interior
Heating Natural Gas
Cooling Central Forced Air, Zoned Area(s)
Fireplaces Number 3
Fireplaces Type FP in Family Room, FP in Living Room, FP in Master BR
Equipment Dryer, Microwave, Refrigerator, Solar Panels, Washer, 6 Burner Stove, Double Oven, Gas Cooking
Appliance Dryer, Microwave, Refrigerator, Solar Panels, Washer, 6 Burner Stove, Double Oven, Gas Cooking
Laundry Laundry Room
Exterior
Exterior Feature Stucco
Parking Features Detached, Gated
Garage Spaces 3.0
Fence Full
Pool Below Ground
View Panoramic
Roof Type Spanish Tile
Total Parking Spaces 13
Building
Story 1
Lot Size Range 1+ to 2 AC
Sewer Public Sewer
Water Public
Architectural Style Modern
Level or Stories 1 Story
Schools
Elementary Schools Poway Unified School District
Middle Schools Poway Unified School District
High Schools Poway Unified School District
Others
Ownership Fee Simple
Monthly Total Fees $100
Acceptable Financing Cash, Conventional
Listing Terms Cash, Conventional
Read Less Info
Want to know what your home might be worth? Contact us for a FREE valuation!

Our team is ready to help you sell your home for the highest possible price ASAP

Bought with Danny Davis • San Diego Brokerage
GET MORE INFORMATION

Partner | Lic# 1980609






