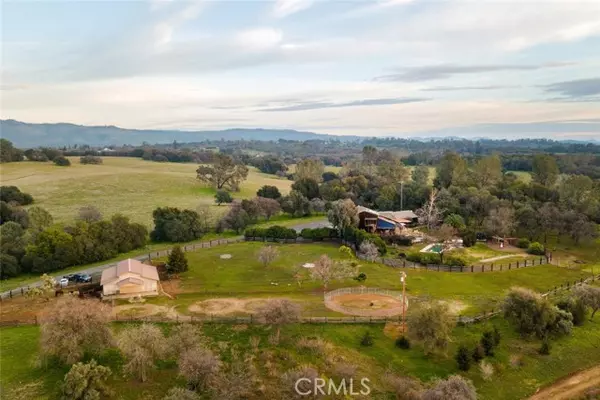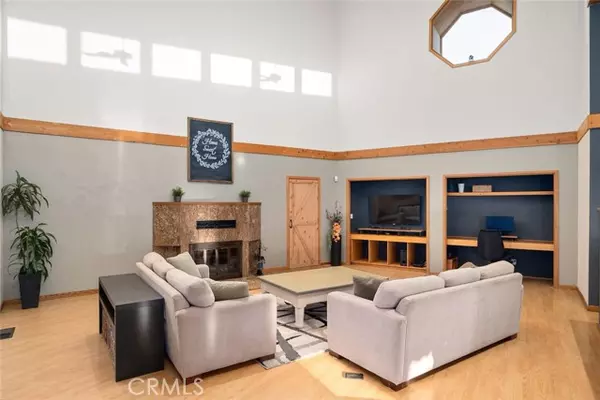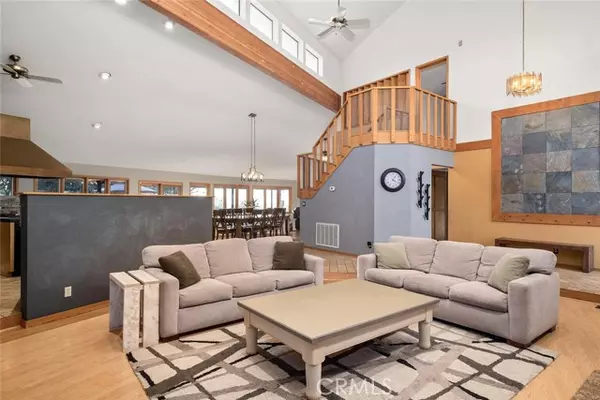$769,000
$799,000
3.8%For more information regarding the value of a property, please contact us for a free consultation.
4 Beds
3 Baths
3,184 SqFt
SOLD DATE : 03/07/2022
Key Details
Sold Price $769,000
Property Type Single Family Home
Sub Type Detached
Listing Status Sold
Purchase Type For Sale
Square Footage 3,184 sqft
Price per Sqft $241
MLS Listing ID SN22010827
Sold Date 03/07/22
Style Detached
Bedrooms 4
Full Baths 3
HOA Y/N No
Year Built 1984
Lot Size 5.010 Acres
Acres 5.01
Property Description
Ever dreamt of owning your own oasis? Well, look no further! Welcome home to this 5 acre, 3 bedroom, 2 bathroom main home with 2 car garage and attached flex room (bedroom, bathroom, exercise, craft), and 4 car garage. In addition to all that this property has to offer, there is also a 7 stall horse barn with tack room, full water and power, a wash rack, chicken coop, greenhouse, an outdoor kitchen with pizza oven, hot tub, POOL, and OWNED SOLAR! Through the charming turquoise front door, you are welcomed by an abundance of natural light featuring soaring ceilings, a great open floorplan, and tons of windows. The living room seamlessly flows into the kitchen that is fit for a true chef with ample counter space, custom backsplash, two stoves, a HUGE copper hood, plus a massive pantry with wine cellar/hidden underfloor storage. The kitchen opens into the large dining room, and then into the "library" with built-in bookshelves and gorgeous views of the amazing yard and acreage. Moving upstairs, the master suite is equipped with vaulted ceilings, an electric fireplace, open shelving, and a STUNNING updated master bathroom. The master bath boasts new marbled tile, his and her sinks, and dual shower heads over a freestanding bathtub with amazing views to match. Is this what dreams are made of?!? We think so!! All this privacy and with extraordinary views plus only minutes to town, shopping and city conveniences. This is truly a must-see home.
Ever dreamt of owning your own oasis? Well, look no further! Welcome home to this 5 acre, 3 bedroom, 2 bathroom main home with 2 car garage and attached flex room (bedroom, bathroom, exercise, craft), and 4 car garage. In addition to all that this property has to offer, there is also a 7 stall horse barn with tack room, full water and power, a wash rack, chicken coop, greenhouse, an outdoor kitchen with pizza oven, hot tub, POOL, and OWNED SOLAR! Through the charming turquoise front door, you are welcomed by an abundance of natural light featuring soaring ceilings, a great open floorplan, and tons of windows. The living room seamlessly flows into the kitchen that is fit for a true chef with ample counter space, custom backsplash, two stoves, a HUGE copper hood, plus a massive pantry with wine cellar/hidden underfloor storage. The kitchen opens into the large dining room, and then into the "library" with built-in bookshelves and gorgeous views of the amazing yard and acreage. Moving upstairs, the master suite is equipped with vaulted ceilings, an electric fireplace, open shelving, and a STUNNING updated master bathroom. The master bath boasts new marbled tile, his and her sinks, and dual shower heads over a freestanding bathtub with amazing views to match. Is this what dreams are made of?!? We think so!! All this privacy and with extraordinary views plus only minutes to town, shopping and city conveniences. This is truly a must-see home.
Location
State CA
County Butte
Area Oroville (95966)
Zoning RR-5
Interior
Interior Features Pantry, Two Story Ceilings
Cooling Central Forced Air
Flooring Carpet, Linoleum/Vinyl, Tile
Fireplaces Type FP in Living Room
Equipment Dishwasher, Electric Oven, Propane Oven
Appliance Dishwasher, Electric Oven, Propane Oven
Laundry Inside
Exterior
Exterior Feature Wood
Parking Features Direct Garage Access, Garage
Garage Spaces 6.0
Fence Cross Fencing, Good Condition, Livestock
Pool Below Ground, Private
Utilities Available Electricity Connected, Water Available
View Mountains/Hills, Valley/Canyon
Total Parking Spaces 6
Building
Lot Description Landscaped
Story 2
Sewer Conventional Septic
Water Private, Well
Level or Stories 2 Story
Others
Acceptable Financing Submit
Listing Terms Submit
Special Listing Condition Standard
Read Less Info
Want to know what your home might be worth? Contact us for a FREE valuation!

Our team is ready to help you sell your home for the highest possible price ASAP

Bought with Jenna Johnson • Keller Williams Realty Chico Area
GET MORE INFORMATION

Partner | Lic# 1980609






