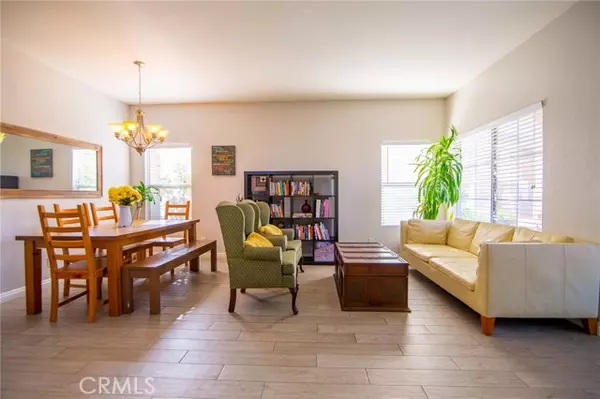$455,000
$430,000
5.8%For more information regarding the value of a property, please contact us for a free consultation.
4 Beds
3 Baths
1,933 SqFt
SOLD DATE : 12/29/2021
Key Details
Sold Price $455,000
Property Type Single Family Home
Sub Type Detached
Listing Status Sold
Purchase Type For Sale
Square Footage 1,933 sqft
Price per Sqft $235
MLS Listing ID IV21246250
Sold Date 12/29/21
Style Detached
Bedrooms 4
Full Baths 2
Half Baths 1
HOA Y/N No
Year Built 1998
Lot Size 7,841 Sqft
Acres 0.18
Property Description
Welcome to this lovely 2-story home situated on a quiet cul-de-sac in South/West Hemet and close proximity to Diamond Valley Lake! Once inside, you'll appreciate the wide open floor plan. You'll find a sprawling living/dining room area that flows seamlessly to the family room with built in stone fireplace and kitchen area. In the heart of the home you'll find a sizable kitchen with granite countertops and cupboard space- and stainless steel appliances. There is an office downstairs with a double door entry that could easily be converted to another bedroom. The master suite is complete with private bath featuring tub and shower plus dual sinks and a large walk-in closet. All the bedrooms offer natural light and plenty of space for your growing family. The backyard features a concrete patio area surrounded by fruit trees. The yard is ideal for BBQ's and large social gatherings. There is a 2-car detached garage and space to park an RV along the driveway.
Welcome to this lovely 2-story home situated on a quiet cul-de-sac in South/West Hemet and close proximity to Diamond Valley Lake! Once inside, you'll appreciate the wide open floor plan. You'll find a sprawling living/dining room area that flows seamlessly to the family room with built in stone fireplace and kitchen area. In the heart of the home you'll find a sizable kitchen with granite countertops and cupboard space- and stainless steel appliances. There is an office downstairs with a double door entry that could easily be converted to another bedroom. The master suite is complete with private bath featuring tub and shower plus dual sinks and a large walk-in closet. All the bedrooms offer natural light and plenty of space for your growing family. The backyard features a concrete patio area surrounded by fruit trees. The yard is ideal for BBQ's and large social gatherings. There is a 2-car detached garage and space to park an RV along the driveway.
Location
State CA
County Riverside
Area Riv Cty-Hemet (92545)
Interior
Interior Features Granite Counters
Cooling Central Forced Air
Flooring Tile
Fireplaces Type FP in Family Room
Equipment Dishwasher, Disposal, Gas Stove
Appliance Dishwasher, Disposal, Gas Stove
Laundry Laundry Room, Inside
Exterior
Parking Features Garage - Two Door
Garage Spaces 2.0
Utilities Available Electricity Connected, Sewer Connected, Water Connected
View Mountains/Hills, Neighborhood
Total Parking Spaces 2
Building
Lot Description Cul-De-Sac
Story 2
Lot Size Range 7500-10889 SF
Sewer Public Sewer
Water Public
Level or Stories 2 Story
Others
Acceptable Financing Cash, Conventional, FHA, VA, Cash To New Loan
Listing Terms Cash, Conventional, FHA, VA, Cash To New Loan
Special Listing Condition Standard
Read Less Info
Want to know what your home might be worth? Contact us for a FREE valuation!

Our team is ready to help you sell your home for the highest possible price ASAP

Bought with GABRIELA MENA • EXP REALTY OF CALIFORNIA INC
GET MORE INFORMATION

Partner | Lic# 1980609






