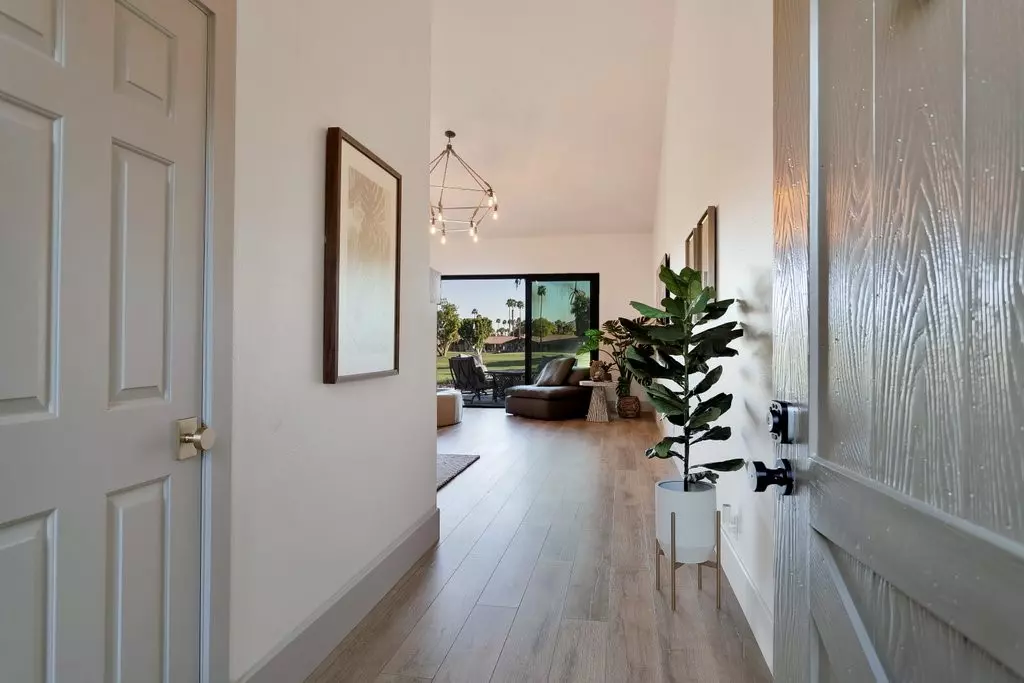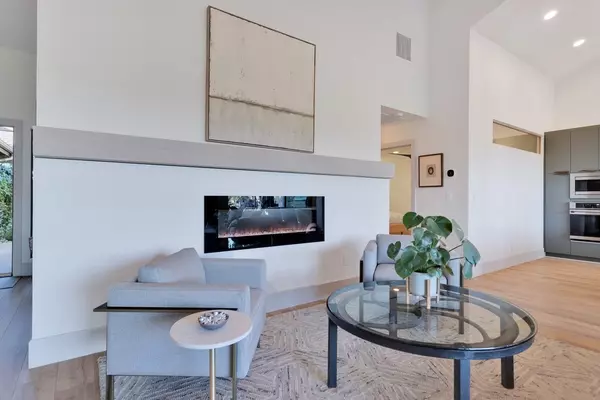$995,000
$899,000
10.7%For more information regarding the value of a property, please contact us for a free consultation.
2 Beds
2 Baths
1,940 SqFt
SOLD DATE : 03/29/2022
Key Details
Sold Price $995,000
Property Type Condo
Listing Status Sold
Purchase Type For Sale
Square Footage 1,940 sqft
Price per Sqft $512
MLS Listing ID NP22034430
Sold Date 03/29/22
Style All Other Attached
Bedrooms 2
Full Baths 2
Construction Status Updated/Remodeled
HOA Fees $1,445/mo
HOA Y/N Yes
Year Built 1983
Lot Size 3,049 Sqft
Acres 0.07
Property Description
You will fall in love with this totally updated and designer finished El Paso Model. This modern and streamlined beauty checks ALL of the boxes. A+ LOCATION, TOTALLY REMODELED, OFFERED FURNISHED! This southeast facing home with it's golf course and mountain views was taken down to the studs in most rooms with updated everything including electrical and plumbing. Upgrades include removing atrium and increasing size of den resulting in additional square footage, perfect for a home office. Kitchen and family room have been opened up to create a seamless entertaining space. Two sets of large sliding La Cantina doors were added for true Indoor | Outdoor living giving easy access to the built-in BBQ and patio, right on the golf course. Expansive island was added to completely remodeled kitchen for that bar | entertaining seating option while chatting with the chef. Main living area offers a large seating space with big screen tv as well as a more intimate sitting area next to the newly installed electric fireplace. The Primary Suite is just fun! Newly added electric fireplace and hanging pendant lighting creates a romantic ambiance. The ensuite bathroom is a sight to be seen with unique custom offerings like creative use of tile, designer vanities and high end finishings. Secondary full bath has eye catching tile and the perfect vanity. Rounding out the home is a 2nd bedroom and laundry area with open shelving. Thoughtfully sourced lighting, hardwood flooring, unique tile and chic furnishings throughout the home creates an oasis like nothing else available. Whether this is your d
You will fall in love with this totally updated and designer finished El Paso Model. This modern and streamlined beauty checks ALL of the boxes. A+ LOCATION, TOTALLY REMODELED, OFFERED FURNISHED! This southeast facing home with it's golf course and mountain views was taken down to the studs in most rooms with updated everything including electrical and plumbing. Upgrades include removing atrium and increasing size of den resulting in additional square footage, perfect for a home office. Kitchen and family room have been opened up to create a seamless entertaining space. Two sets of large sliding La Cantina doors were added for true Indoor | Outdoor living giving easy access to the built-in BBQ and patio, right on the golf course. Expansive island was added to completely remodeled kitchen for that bar | entertaining seating option while chatting with the chef. Main living area offers a large seating space with big screen tv as well as a more intimate sitting area next to the newly installed electric fireplace. The Primary Suite is just fun! Newly added electric fireplace and hanging pendant lighting creates a romantic ambiance. The ensuite bathroom is a sight to be seen with unique custom offerings like creative use of tile, designer vanities and high end finishings. Secondary full bath has eye catching tile and the perfect vanity. Rounding out the home is a 2nd bedroom and laundry area with open shelving. Thoughtfully sourced lighting, hardwood flooring, unique tile and chic furnishings throughout the home creates an oasis like nothing else available. Whether this is your desert hang-out or full time residence, every time you walk through the front door you will feel like you are on vacation! FIRST SHOWINGS AT OPEN HOUSE ON SATURDAY 2.26 10-5 see you then!
Location
State CA
County Riverside
Area Riv Cty-Palm Desert (92211)
Zoning PR5
Interior
Interior Features Recessed Lighting, Stone Counters, Furnished
Cooling Central Forced Air
Flooring Tile, Wood
Fireplaces Type FP in Living Room, FP in Master BR, Electric
Equipment Dryer, Microwave, Refrigerator, Washer
Appliance Dryer, Microwave, Refrigerator, Washer
Exterior
Garage Spaces 2.0
Pool Below Ground, Community/Common, Gunite
Utilities Available Cable Available, Electricity Connected, Natural Gas Connected, Sewer Connected, Water Connected
View Golf Course, Mountains/Hills
Total Parking Spaces 2
Building
Lot Description Curbs
Story 1
Lot Size Range 1-3999 SF
Sewer Public Sewer
Water Public
Level or Stories 1 Story
Construction Status Updated/Remodeled
Others
Acceptable Financing Cash, Cash To New Loan
Listing Terms Cash, Cash To New Loan
Special Listing Condition Standard
Read Less Info
Want to know what your home might be worth? Contact us for a FREE valuation!

Our team is ready to help you sell your home for the highest possible price ASAP

Bought with NON LISTED AGENT • NON LISTED OFFICE
GET MORE INFORMATION
Partner | Lic# 1980609






