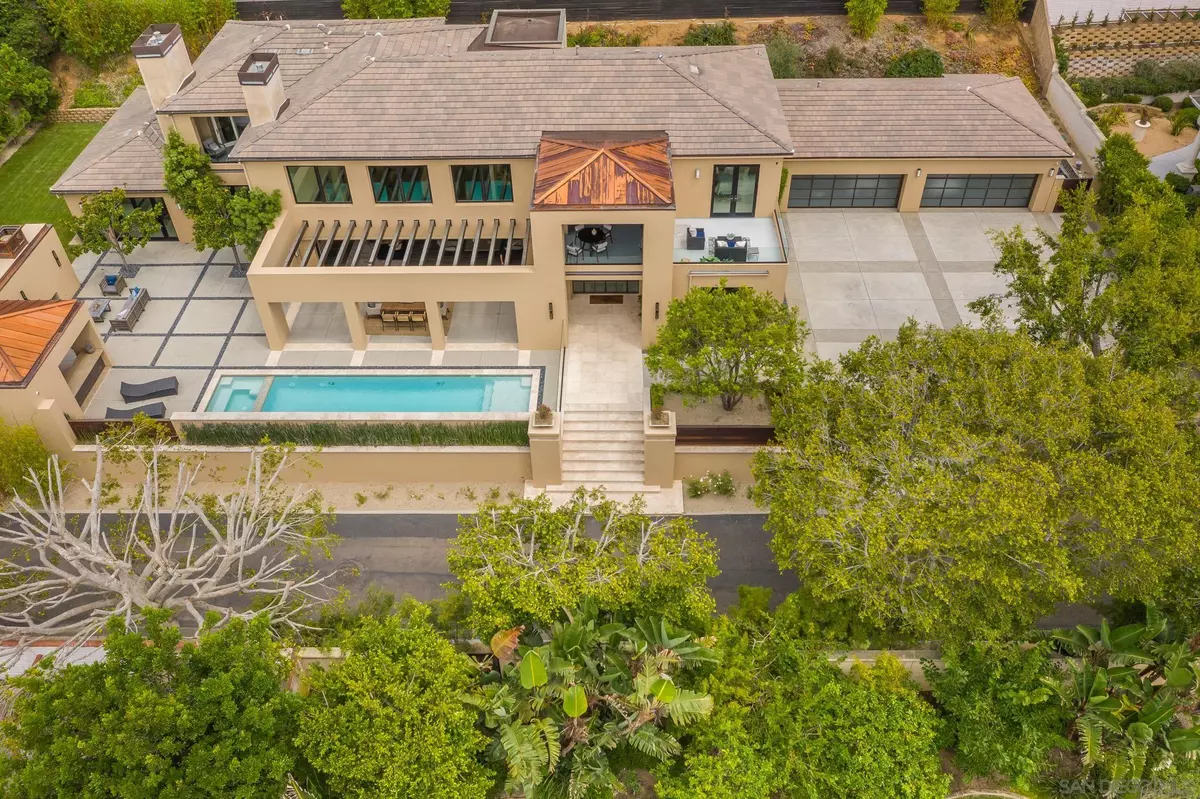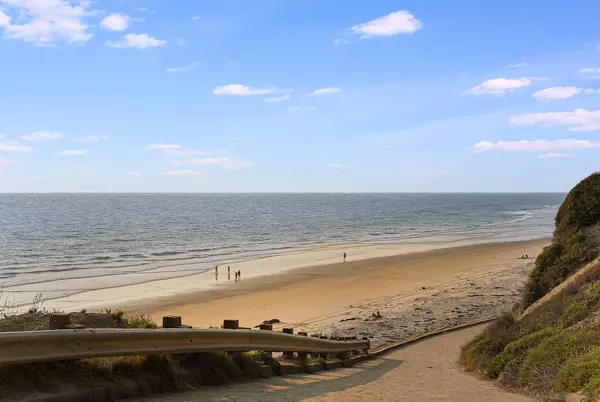$6,730,000
$7,280,000
7.6%For more information regarding the value of a property, please contact us for a free consultation.
7 Beds
7 Baths
7,466 SqFt
SOLD DATE : 04/01/2022
Key Details
Sold Price $6,730,000
Property Type Single Family Home
Sub Type Detached
Listing Status Sold
Purchase Type For Sale
Square Footage 7,466 sqft
Price per Sqft $901
Subdivision La Jolla
MLS Listing ID 220002800
Sold Date 04/01/22
Style Detached
Bedrooms 7
Full Baths 6
Half Baths 1
HOA Fees $20/ann
HOA Y/N Yes
Year Built 2015
Property Description
Secluded on a gated private lane just two properties away from the picturesque and rugged cliffs over Black's Beach surf and open sea, this dazzling modern residence includes the coveted Black's Beach "gate key," ("the most valuable surf key in the U.S.") for exclusive La Jolla Farms homeowners' access to the road leading directly to the sand of this magnificent (and challenging to hike) stretch of coastline. Architecturally stunning with a massive plane of disappearing glass wall to seamlessly blend the expansive indoor/outdoor environment, a trellis-topped terrace, broad surfaces of stone and hardwood, clerestory windows, second level ocean view decks, dramatic lighting, pool, cabana, and lo-maintenance plantings, and gathering areas for entertaining are maximized throughout. Fantastic features in this impressive residence include timeless modern architecture with copper topped pavilion and exquisite grounds designed for welcoming family and friends, a four-car garage and plenty of guest parking in a superb location with easy access to La Jolla Shores, Village, UCSD, Del Mar and freeways. The main level includes the primary suite with opening to courtyard and pool plus another bedroom en suite. The cook's kitchen includes a coffee bar, custom wine cellar plus Viking wine cooler, and butler's pantry. Upstairs decks enjoy ocean breeze and views. A dream residence in La Jolla's most prestigious neighborhood.
Location
State CA
County San Diego
Community La Jolla
Area La Jolla (92037)
Rooms
Master Bedroom 36x18
Bedroom 2 13x12
Bedroom 3 15x12
Bedroom 4 15x14
Bedroom 5 14x13
Living Room 36x17
Dining Room 18x13
Kitchen 18x18
Interior
Heating Electric, Natural Gas
Cooling Central Forced Air
Flooring Carpet, Tile
Fireplaces Number 3
Fireplaces Type FP in Living Room, FP in Master BR, Patio/Outdoors
Equipment Dishwasher, Disposal, Dryer, Fire Sprinklers, Garage Door Opener, Microwave, Pool/Spa/Equipment, Range/Oven, Refrigerator, Trash Compactor, Washer, Gas Oven, Gas Stove, Ice Maker, Range/Stove Hood, Barbecue, Gas Range, Gas Cooking
Appliance Dishwasher, Disposal, Dryer, Fire Sprinklers, Garage Door Opener, Microwave, Pool/Spa/Equipment, Range/Oven, Refrigerator, Trash Compactor, Washer, Gas Oven, Gas Stove, Ice Maker, Range/Stove Hood, Barbecue, Gas Range, Gas Cooking
Laundry Laundry Room
Exterior
Exterior Feature Stucco
Garage Attached, Garage, Garage Door Opener
Garage Spaces 4.0
Fence Full
Pool Below Ground, Private
Community Features Pool
Complex Features Pool
Roof Type Tile/Clay
Total Parking Spaces 8
Building
Lot Description Easement Access, West of I-5, West of 101
Story 2
Lot Size Range .25 to .5 AC
Sewer Sewer Connected
Water Meter on Property
Architectural Style Contemporary, Custom Built, Modern, Other, See Remarks
Level or Stories 2 Story
Others
Ownership Right To Use
Monthly Total Fees $21
Acceptable Financing Cash, Conventional
Listing Terms Cash, Conventional
Read Less Info
Want to know what your home might be worth? Contact us for a FREE valuation!

Our team is ready to help you sell your home for the highest possible price ASAP

Bought with Steven E Cairncross • Berkshire Hathaway HomeService
GET MORE INFORMATION

Partner | Lic# 1980609






