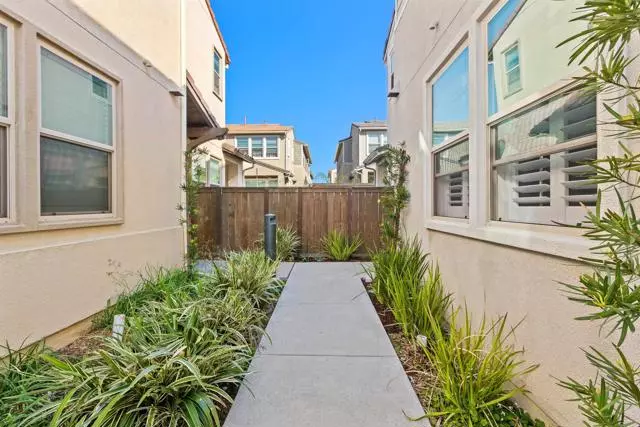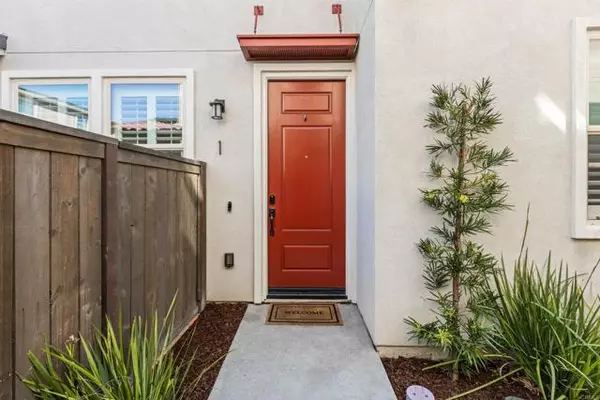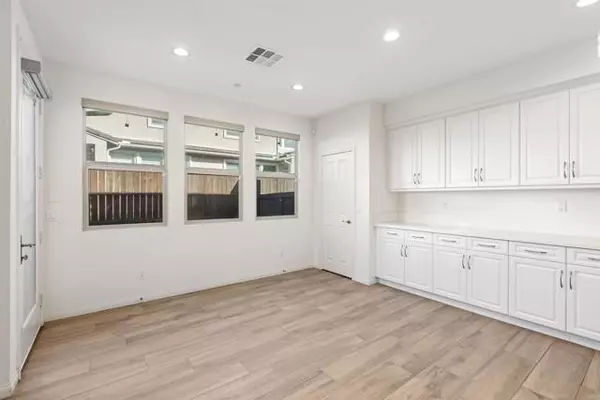$775,000
$720,000
7.6%For more information regarding the value of a property, please contact us for a free consultation.
3 Beds
3 Baths
1,681 SqFt
SOLD DATE : 04/27/2022
Key Details
Sold Price $775,000
Property Type Condo
Listing Status Sold
Purchase Type For Sale
Square Footage 1,681 sqft
Price per Sqft $461
MLS Listing ID NDP2203319
Sold Date 04/27/22
Style All Other Attached
Bedrooms 3
Full Baths 3
Construction Status Turnkey
HOA Fees $125/mo
HOA Y/N Yes
Year Built 2019
Property Description
Located in the desirable community of The Village of Escaya, this 3 bedroom, 3 bath condo is ready to welcome you home. Light and bright with an open floor plan, this home features a main floor bedroom and full bath. A spacious kitchen with quartz counters, large breakfast bar island and stainless steel appliances is complete with a pantry and plenty of cabinets for storage. The primary bedroom offers a large en suite bathroom with dual sinks, large step-in shower and walk-in closet. A secondary bedroom upstairs also boasts an en suite bathroom. Full size washer and dryer in the second floor laundry room. Enjoy the outdoors in the low maintenance backyard with covered patio. 2 car garage is pre-wired for EV charger. The community offers resort-style amenities including a clubhouse with pool, wellness center with gym, recreation areas, playgrounds, walking trails and a dog park.
Located in the desirable community of The Village of Escaya, this 3 bedroom, 3 bath condo is ready to welcome you home. Light and bright with an open floor plan, this home features a main floor bedroom and full bath. A spacious kitchen with quartz counters, large breakfast bar island and stainless steel appliances is complete with a pantry and plenty of cabinets for storage. The primary bedroom offers a large en suite bathroom with dual sinks, large step-in shower and walk-in closet. A secondary bedroom upstairs also boasts an en suite bathroom. Full size washer and dryer in the second floor laundry room. Enjoy the outdoors in the low maintenance backyard with covered patio. 2 car garage is pre-wired for EV charger. The community offers resort-style amenities including a clubhouse with pool, wellness center with gym, recreation areas, playgrounds, walking trails and a dog park.
Location
State CA
County San Diego
Area Chula Vista (91913)
Zoning R-1:SINGLE
Interior
Cooling Central Forced Air
Equipment Dishwasher, Disposal, Dryer, Microwave, Refrigerator, Washer, Gas Oven, Gas Stove
Appliance Dishwasher, Disposal, Dryer, Microwave, Refrigerator, Washer, Gas Oven, Gas Stove
Laundry Laundry Room
Exterior
Garage Spaces 2.0
Pool Community/Common
Total Parking Spaces 2
Building
Lot Description Sidewalks
Story 2
Water Public
Level or Stories 2 Story
Construction Status Turnkey
Schools
Middle Schools Sweetwater Union High School District
High Schools Sweetwater Union High School District
Others
Acceptable Financing Cash, Conventional, FHA, VA
Listing Terms Cash, Conventional, FHA, VA
Special Listing Condition Standard
Read Less Info
Want to know what your home might be worth? Contact us for a FREE valuation!

Our team is ready to help you sell your home for the highest possible price ASAP

Bought with Karl Bublitz • Compass
GET MORE INFORMATION

Partner | Lic# 1980609






