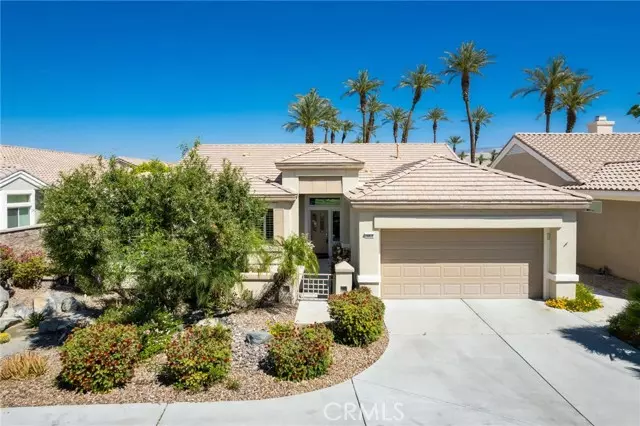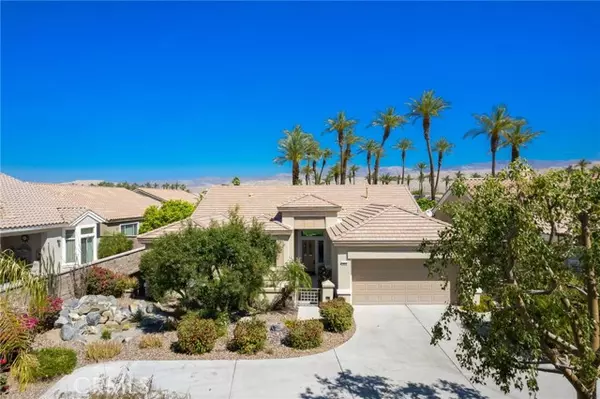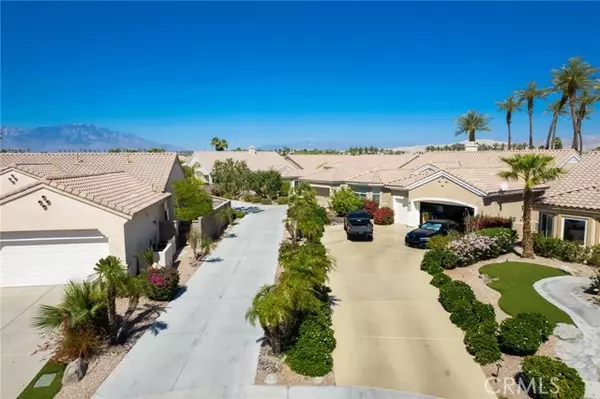$713,150
$695,000
2.6%For more information regarding the value of a property, please contact us for a free consultation.
3 Beds
3 Baths
2,065 SqFt
SOLD DATE : 05/10/2022
Key Details
Sold Price $713,150
Property Type Single Family Home
Sub Type Detached
Listing Status Sold
Purchase Type For Sale
Square Footage 2,065 sqft
Price per Sqft $345
MLS Listing ID PW22068234
Sold Date 05/10/22
Style Detached
Bedrooms 3
Full Baths 3
Construction Status Turnkey
HOA Fees $287/mo
HOA Y/N Yes
Year Built 2003
Lot Size 10,019 Sqft
Acres 0.23
Property Description
Entertainers paradise! Premier flag lot in the highly desirable Del Web Sun City community, Montego model with casita. Very private front courtyard, open floor plan with sweeping views of the greenbelt, lake and mountains behind. Located on a quiet cut de sac, with a 100ft driveway. Yes 100ft! 2 extra parking spaces in addition to an extended garage give you all the car space you need for you and your guests. The house is setback from the street and secluded. Fresh paint throughout, tile floors with carpet in living and bedrooms, stone counter tops, breakfast area, den which can be 4th bedroom, newer AC unit which has been zoned, mini split system in garage and casita, large picture window in living area, copper misting system on the extended and covered rear patio, living area wired for surround sound, hot water recirculator for immediate hot water. This property also comes with a refrigerator, washer/dryer AND a golf cart. You can immediately move in and start enjoying the community. Perfect for a snowbird. If you are a dog owner then you will love the easy accessibility to the greenbelt space for walking your dog and socializing. Most windows have recently been replaced and come with a transferable lifetime warranty.
Entertainers paradise! Premier flag lot in the highly desirable Del Web Sun City community, Montego model with casita. Very private front courtyard, open floor plan with sweeping views of the greenbelt, lake and mountains behind. Located on a quiet cut de sac, with a 100ft driveway. Yes 100ft! 2 extra parking spaces in addition to an extended garage give you all the car space you need for you and your guests. The house is setback from the street and secluded. Fresh paint throughout, tile floors with carpet in living and bedrooms, stone counter tops, breakfast area, den which can be 4th bedroom, newer AC unit which has been zoned, mini split system in garage and casita, large picture window in living area, copper misting system on the extended and covered rear patio, living area wired for surround sound, hot water recirculator for immediate hot water. This property also comes with a refrigerator, washer/dryer AND a golf cart. You can immediately move in and start enjoying the community. Perfect for a snowbird. If you are a dog owner then you will love the easy accessibility to the greenbelt space for walking your dog and socializing. Most windows have recently been replaced and come with a transferable lifetime warranty.
Location
State CA
County Riverside
Area Riv Cty-Palm Desert (92211)
Zoning SP ZONE
Interior
Interior Features Stone Counters
Cooling Central Forced Air, Zoned Area(s), Gas
Equipment Disposal, Dryer, Microwave, Refrigerator, Washer, Double Oven, Electric Oven, Gas Stove
Appliance Disposal, Dryer, Microwave, Refrigerator, Washer, Double Oven, Electric Oven, Gas Stove
Exterior
Parking Features Direct Garage Access, Garage - Two Door, Garage Door Opener
Garage Spaces 2.0
Pool Association
View Mountains/Hills
Total Parking Spaces 2
Building
Lot Description Cul-De-Sac, Curbs, Sidewalks, Sprinklers In Front, Sprinklers In Rear
Story 1
Lot Size Range 7500-10889 SF
Sewer Public Sewer
Water Public
Level or Stories 1 Story
Construction Status Turnkey
Others
Senior Community Other
Acceptable Financing Cash, Conventional, Cash To New Loan
Listing Terms Cash, Conventional, Cash To New Loan
Special Listing Condition Standard
Read Less Info
Want to know what your home might be worth? Contact us for a FREE valuation!

Our team is ready to help you sell your home for the highest possible price ASAP

Bought with Jason Hull • Gasper-Monteer Realty Group
GET MORE INFORMATION
Partner | Lic# 1980609






