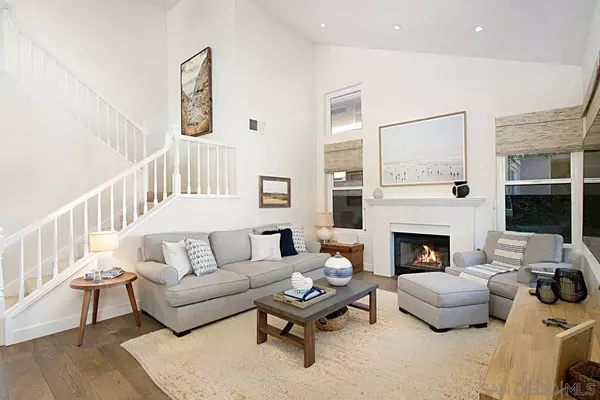$2,028,000
$1,750,000
15.9%For more information regarding the value of a property, please contact us for a free consultation.
4 Beds
3 Baths
2,196 SqFt
SOLD DATE : 05/12/2023
Key Details
Sold Price $2,028,000
Property Type Single Family Home
Sub Type Detached
Listing Status Sold
Purchase Type For Sale
Square Footage 2,196 sqft
Price per Sqft $923
Subdivision East Del Mar
MLS Listing ID 230006737
Sold Date 05/12/23
Style Detached
Bedrooms 4
Full Baths 2
Half Baths 1
HOA Fees $71/mo
HOA Y/N Yes
Year Built 1989
Property Description
The light, bright interior makes the most of open-concept living with a modern family room, living space, and dining area. It includes a spacious downstairs office/bedroom with wood wall paneling. A designer gourmet kitchen is equipped with stainless steel appliances, a quartz countertop, and artisan tile backsplash. High ceilings and multiple windows with custom California-style window coverings provide plenty of natural light and a connection to the outdoors. There is recessed and high-end lighting throughout. Additional upgrades include engineered hardwood flooring downstairs with a high-quality 100% New Zealand wool carpet in the bedrooms and loft upstairs. A peaceful, well-appointed guest room also delivers incredible east- and south-facing views. The home includes well-designed baths and custom second bath with exquisite porcelain subway wall tiles. Enjoy relaxing and entertaining in the large south-facing backyard with views across to La Jolla and Mount Soledad. The property also features a seller-owned solar power system. Walkable to excellent schools, a neighborhood park, Del Mar Highlands and One Paseo shopping centers, and outstanding restaurants, you have walking access to several trails and canyons and a short drive to beautiful Del Mar beach. This is a rare opportunity to live in one of the best zip codes in the country."
Location
State CA
County San Diego
Community East Del Mar
Area Carmel Valley (92130)
Zoning R-1
Rooms
Family Room 14*14
Master Bedroom 13*13
Bedroom 2 11*10
Bedroom 3 10*10
Bedroom 4 8*11
Bedroom 5 11*15
Living Room 18*13
Dining Room 13*9
Kitchen 15*9
Interior
Heating Electric, Natural Gas, Solar, Wood
Cooling Central Forced Air
Fireplaces Number 2
Fireplaces Type FP in Family Room, FP in Living Room
Equipment Dishwasher, Disposal, Garage Door Opener, Microwave, Solar Panels, Continuous Clean Oven, Convection Oven, Gas Oven, Gas Stove, Range/Stove Hood, Recirculated Exhaust Fan, Self Cleaning Oven, Gas Range, Counter Top, Gas Cooking
Appliance Dishwasher, Disposal, Garage Door Opener, Microwave, Solar Panels, Continuous Clean Oven, Convection Oven, Gas Oven, Gas Stove, Range/Stove Hood, Recirculated Exhaust Fan, Self Cleaning Oven, Gas Range, Counter Top, Gas Cooking
Laundry Garage
Exterior
Exterior Feature Stucco, Wood, Wood/Stucco, Concrete
Parking Features Attached
Garage Spaces 2.0
Fence Gate, Wrought Iron
Roof Type Tile/Clay
Total Parking Spaces 4
Building
Story 2
Lot Size Range 4000-7499 SF
Sewer Sewer Available, Sewer Connected, Public Sewer
Water Available, Meter on Property, Public
Level or Stories 2 Story
Schools
High Schools San Dieguito High School District
Others
Ownership Fee Simple
Monthly Total Fees $71
Acceptable Financing Cash, Conventional
Listing Terms Cash, Conventional
Special Listing Condition Call Agent
Read Less Info
Want to know what your home might be worth? Contact us for a FREE valuation!

Our team is ready to help you sell your home for the highest possible price ASAP

Bought with Carol Hernstad • Berkshire Hathaway HomeServices California Properties
GET MORE INFORMATION
Partner | Lic# 1980609






