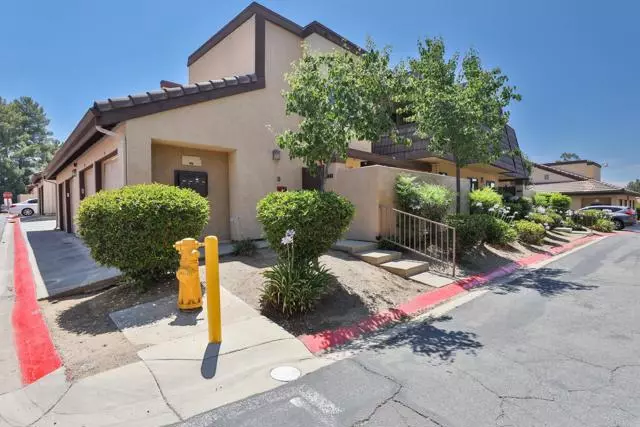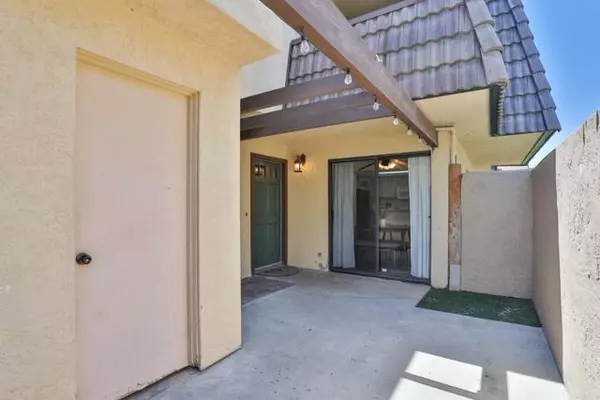$530,000
$530,000
For more information regarding the value of a property, please contact us for a free consultation.
3 Beds
2 Baths
1,344 SqFt
SOLD DATE : 09/15/2023
Key Details
Sold Price $530,000
Property Type Condo
Listing Status Sold
Purchase Type For Sale
Square Footage 1,344 sqft
Price per Sqft $394
MLS Listing ID PTP2303733
Sold Date 09/15/23
Style All Other Attached
Bedrooms 3
Full Baths 2
HOA Fees $432/mo
HOA Y/N Yes
Year Built 1981
Property Description
Presenting 2161 Alpine Glen Pl. This 3 bedroom, 2 bathroom townhome, end unit feels like a house. Enter through a fenced and private patio. The downstairs features vinyl plank flooring throughout, a full bathroom and laundry closet. Open living room with a freshly cleaned fireplace. Spacious kitchen and dining area combo with access to the patio. Neutral kitchen cabinets with updated hardware, a single bowl sink to accent the gleaming granite countertops. Upstairs features 3 bedrooms with fluffy carpet. Each room has its own balcony. Large primary bedroom. Attached, 1 car garage with a permitted parking. The complex offers a private pool. Close to shopping, schools and freeway! You won't want to miss this East County Beauty! USDA approved for 100% financing!
Presenting 2161 Alpine Glen Pl. This 3 bedroom, 2 bathroom townhome, end unit feels like a house. Enter through a fenced and private patio. The downstairs features vinyl plank flooring throughout, a full bathroom and laundry closet. Open living room with a freshly cleaned fireplace. Spacious kitchen and dining area combo with access to the patio. Neutral kitchen cabinets with updated hardware, a single bowl sink to accent the gleaming granite countertops. Upstairs features 3 bedrooms with fluffy carpet. Each room has its own balcony. Large primary bedroom. Attached, 1 car garage with a permitted parking. The complex offers a private pool. Close to shopping, schools and freeway! You won't want to miss this East County Beauty! USDA approved for 100% financing!
Location
State CA
County San Diego
Area Alpine (91901)
Zoning R-1:Single
Interior
Interior Features Granite Counters
Cooling Central Forced Air
Flooring Carpet, Linoleum/Vinyl
Fireplaces Type FP in Living Room
Equipment Dishwasher, Microwave, Refrigerator, Electric Oven, Electric Range
Appliance Dishwasher, Microwave, Refrigerator, Electric Oven, Electric Range
Laundry Inside
Exterior
Garage Spaces 1.0
Pool Community/Common
Total Parking Spaces 2
Building
Lot Description Sidewalks
Story 2
Sewer Public Sewer
Water Public
Level or Stories 1 Story
Schools
Elementary Schools Alpine Union School District
Middle Schools Alpine Union School District
Others
Monthly Total Fees $432
Acceptable Financing Cash, Conventional
Listing Terms Cash, Conventional
Special Listing Condition Standard
Read Less Info
Want to know what your home might be worth? Contact us for a FREE valuation!

Our team is ready to help you sell your home for the highest possible price ASAP

Bought with Wesley Raye • eXp Realty of California, Inc
GET MORE INFORMATION
Partner | Lic# 1980609






