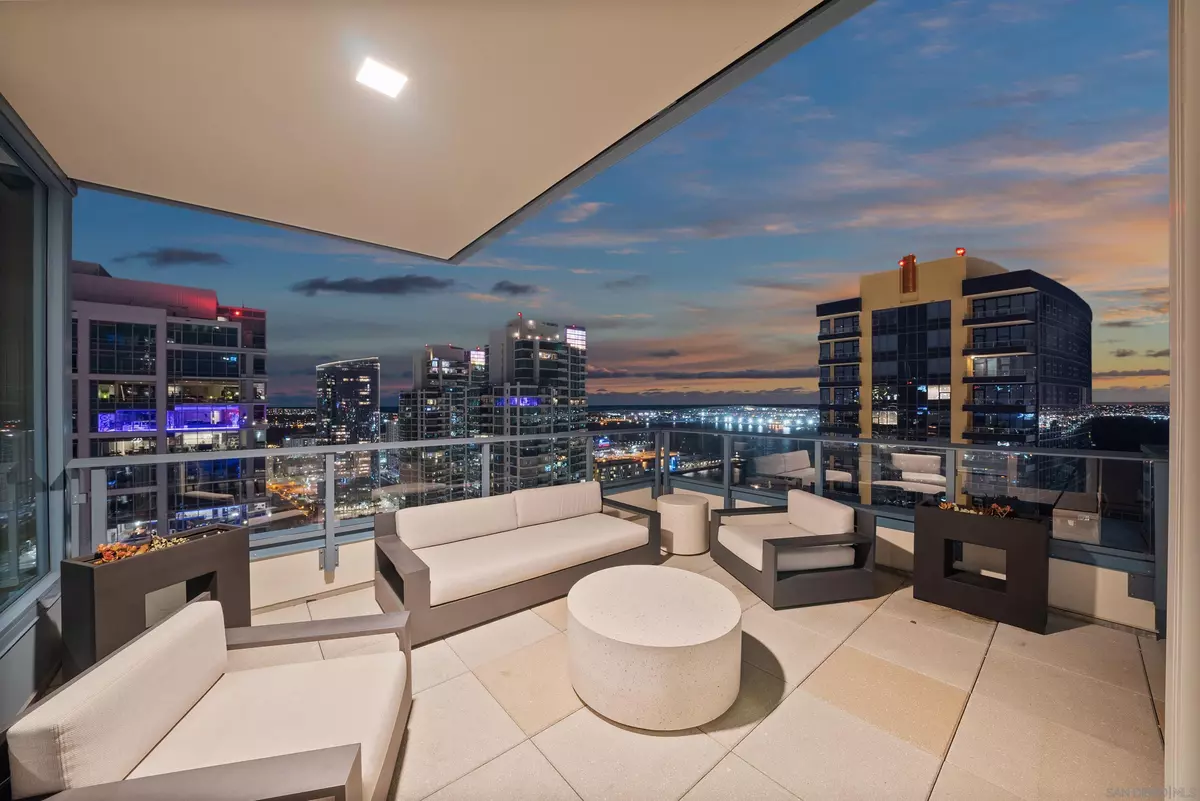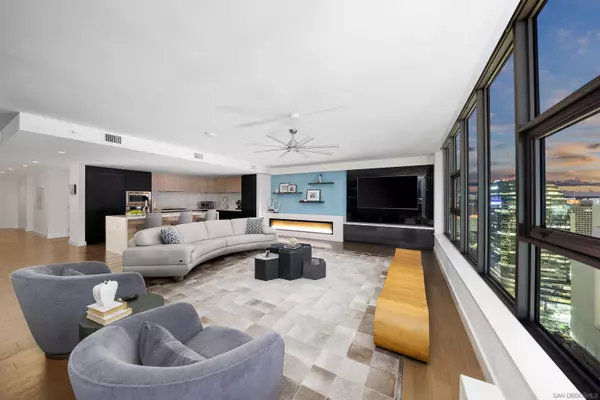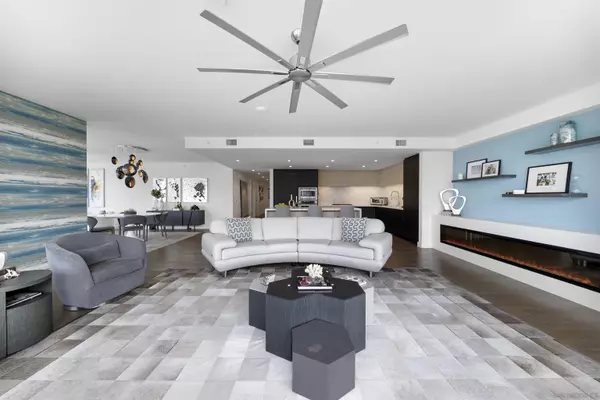$3,550,000
$3,690,000
3.8%For more information regarding the value of a property, please contact us for a free consultation.
3 Beds
3 Baths
2,472 SqFt
SOLD DATE : 12/15/2023
Key Details
Sold Price $3,550,000
Property Type Condo
Sub Type Condominium
Listing Status Sold
Purchase Type For Sale
Square Footage 2,472 sqft
Price per Sqft $1,436
Subdivision Downtown
MLS Listing ID 230017586
Sold Date 12/15/23
Style All Other Attached
Bedrooms 3
Full Baths 2
Half Baths 1
Construction Status Turnkey
HOA Fees $1,346/mo
HOA Y/N Yes
Year Built 2019
Property Description
Welcome to the largest and most desirable floorpan in Savina! This SW 2BR+Den/2.5BA residence has dramatic water and city views from every room. Savina #3105 has two balconies - an oversized deck off of the living room and the second balcony off the primary suite. Both bedrooms have en-suite bathrooms as well as custom walk-in closets. This floorplan also offers a dining room and the den could be closed off to make a third bedroom, or a private office. Other upgrades include power shades, custom light fixtures and fireplace, all automated by Control4. Savina is downtown San Diego's newest luxury condo highrise and offers first class amenities.
Location
State CA
County San Diego
Community Downtown
Area San Diego Downtown (92101)
Building/Complex Name Savina
Zoning R-1:SINGLE
Rooms
Master Bedroom 16x12
Bedroom 2 17x10
Living Room 24x18
Dining Room 14x12
Kitchen 13x10
Interior
Heating Other/Remarks
Cooling Central Forced Air
Fireplaces Number 1
Fireplaces Type FP in Living Room
Equipment Dishwasher, Disposal, Dryer, Garage Door Opener, Microwave, Range/Oven, Refrigerator
Appliance Dishwasher, Disposal, Dryer, Garage Door Opener, Microwave, Range/Oven, Refrigerator
Laundry Closet Stacked
Exterior
Exterior Feature Metal, Glass
Parking Features Assigned, Underground
Garage Spaces 2.0
Fence Gate
Pool Community/Common
Community Features BBQ, Clubhouse/Rec Room, Exercise Room, Gated Community, Pet Restrictions, Pool, Sauna, Spa/Hot Tub
Complex Features BBQ, Clubhouse/Rec Room, Exercise Room, Gated Community, Pet Restrictions, Pool, Sauna, Spa/Hot Tub
Roof Type Common Roof
Total Parking Spaces 2
Building
Lot Description West of I-5
Story 1
Lot Size Range 0 (Common Interest)
Sewer Sewer Connected
Water Available
Level or Stories 1 Story
Construction Status Turnkey
Others
Ownership Condominium
Monthly Total Fees $1, 347
Acceptable Financing Cash, Conventional
Listing Terms Cash, Conventional
Read Less Info
Want to know what your home might be worth? Contact us for a FREE valuation!

Our team is ready to help you sell your home for the highest possible price ASAP

Bought with Robert Whalen • Berkshire Hathaway HomeServices California Properties
GET MORE INFORMATION

Partner | Lic# 1980609






