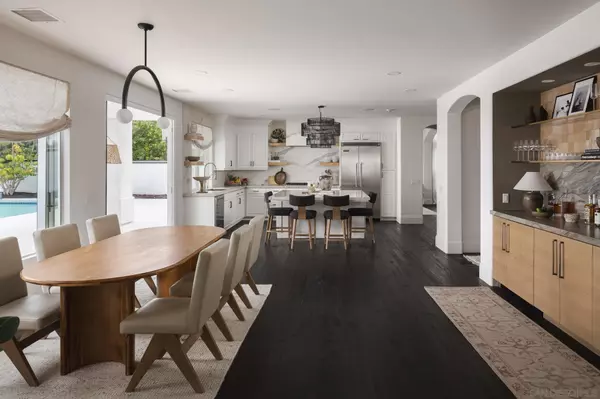$2,810,000
$2,795,000
0.5%For more information regarding the value of a property, please contact us for a free consultation.
5 Beds
5 Baths
4,318 SqFt
SOLD DATE : 05/03/2024
Key Details
Sold Price $2,810,000
Property Type Single Family Home
Sub Type Detached
Listing Status Sold
Purchase Type For Sale
Square Footage 4,318 sqft
Price per Sqft $650
Subdivision Poway
MLS Listing ID 240007507
Sold Date 05/03/24
Style Detached
Bedrooms 5
Full Baths 4
Half Baths 1
Construction Status Updated/Remodeled
HOA Y/N No
Year Built 1999
Lot Size 0.481 Acres
Acres 0.48
Property Description
Stunning luxe contemporary home located in the prestigious Rolling Hills Estates. This exquisite residence has recently undergone a major remodel and offers breathtaking design with panoramic mountain and canyon views. Step inside to discover soaring ceilings and an open floor plan, complemented by custom hardwood & porcelain tile floors and hand-built wall cabinetry. The modern kitchen features a massive island and high-end Viking appliances. The large primary suite is a true retreat, complete with enhanced countertop lighting in the bath, and a unique shower water array experience built for two. Fitness and wellness room. The home is designed for indoor & outdoor living, with a modern pool and spa, expansive lawn, and multiple entertaining areas. No HOA or Mello-Roos. Come make this ethereal dream your own.
4,318 sf total interior= 4,118 sf shown on assessors tax record, plus 200 sf of 3rd garage space converted to a livable space (currently used for dry sauna, cold plunge, fitness, yoga and wellness space). Note: dry sauna and cold plunge do not convey. One of the guest bedroom's closet has been closed to the bedroom, and opened for a larger extended closet space within the primary bedroom. A buyer can modify this as they choose; at buyer's own cost. The 5th guest bedroom suite on assessors record has been converted to a entertainment space/suite with bath & shower. Noted as an "optional bedroom" as this can be converted back to a main-level guest bedroom w/en suite bath; at buyer's own cost.
Location
State CA
County San Diego
Community Poway
Area Poway (92064)
Rooms
Family Room 17x17
Master Bedroom 17x16
Bedroom 2 13x11
Bedroom 3 12x11
Bedroom 4 12x11
Bedroom 5 20x12
Living Room 15x14
Dining Room 13x12
Kitchen 18x18
Interior
Interior Features Balcony, Bathtub, Built-Ins, High Ceilings (9 Feet+), Kitchen Island, Open Floor Plan, Pantry, Shower, Stone Counters, Unfurnished, Kitchen Open to Family Rm
Heating Natural Gas
Cooling Central Forced Air
Fireplaces Number 3
Fireplaces Type FP in Family Room, FP in Living Room, FP in Master BR, Fire Pit, Gas, Decorative
Equipment Dishwasher, Disposal, Dryer, Garage Door Opener, Microwave, Pool/Spa/Equipment, Refrigerator, Washer, 6 Burner Stove, Convection Oven, Warmer Oven Drawer, Gas Range, Built-In, Gas Cooking
Appliance Dishwasher, Disposal, Dryer, Garage Door Opener, Microwave, Pool/Spa/Equipment, Refrigerator, Washer, 6 Burner Stove, Convection Oven, Warmer Oven Drawer, Gas Range, Built-In, Gas Cooking
Laundry Laundry Room
Exterior
Exterior Feature Stucco
Parking Features Attached
Garage Spaces 2.0
Fence Full, Gate, Wrought Iron, Wood
Pool Heated Passively
Utilities Available Electricity Connected, Natural Gas Connected, Underground Utilities, Sewer Connected, Water Connected
Roof Type Tile/Clay
Total Parking Spaces 6
Building
Lot Description Public Street, Landscaped, Sprinklers In Front, Sprinklers In Rear
Story 2
Lot Size Range .25 to .5 AC
Sewer Sewer Connected
Water Meter on Property
Architectural Style Contemporary
Level or Stories 2 Story
Construction Status Updated/Remodeled
Others
Ownership Fee Simple
Acceptable Financing Cash, Conventional
Listing Terms Cash, Conventional
Read Less Info
Want to know what your home might be worth? Contact us for a FREE valuation!

Our team is ready to help you sell your home for the highest possible price ASAP

Bought with JIM DARBY • THE ASSOCIATES REALTY GROUP
GET MORE INFORMATION

Partner | Lic# 1980609






